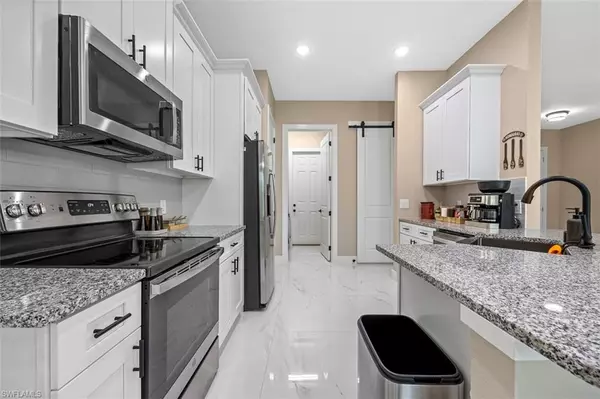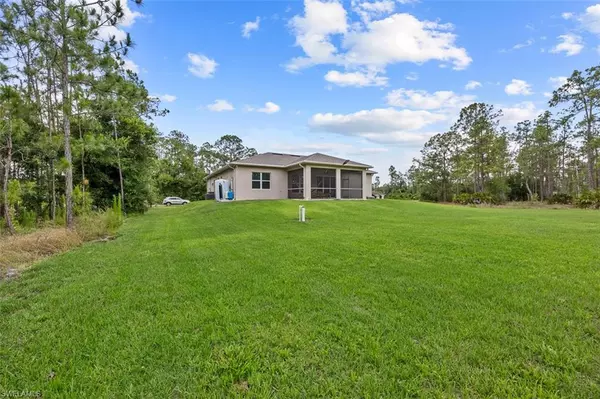
3 Beds
2 Baths
1,673 SqFt
3 Beds
2 Baths
1,673 SqFt
Key Details
Property Type Single Family Home
Sub Type Ranch,Single Family Residence
Listing Status Active
Purchase Type For Sale
Square Footage 1,673 sqft
Price per Sqft $238
Subdivision Lehigh Acres
MLS Listing ID 224042418
Bedrooms 3
Full Baths 2
HOA Y/N No
Originating Board Florida Gulf Coast
Year Built 2023
Annual Tax Amount $703
Tax Year 2023
Lot Size 0.500 Acres
Acres 0.5
Property Description
Location
State FL
County Lee
Area Lehigh Acres
Zoning RS-1
Rooms
Bedroom Description Split Bedrooms
Dining Room Other
Kitchen Pantry
Interior
Interior Features Built-In Cabinets, Multi Phone Lines, Pantry, Smoke Detectors, Tray Ceiling(s), Walk-In Closet(s)
Heating Central Electric
Flooring Tile
Equipment Auto Garage Door, Cooktop - Electric, Dishwasher, Disposal, Refrigerator/Freezer, Reverse Osmosis, Smoke Detector, Washer/Dryer Hookup, Water Treatment Owned
Furnishings Unfurnished
Fireplace No
Appliance Electric Cooktop, Dishwasher, Disposal, Refrigerator/Freezer, Reverse Osmosis, Water Treatment Owned
Heat Source Central Electric
Exterior
Garage Covered, Driveway Paved, Attached
Garage Spaces 2.0
Amenities Available None
Waterfront Description None
View Y/N Yes
View Landscaped Area
Roof Type Shingle
Street Surface Paved
Porch Patio
Total Parking Spaces 2
Garage Yes
Private Pool No
Building
Lot Description Oversize
Building Description Concrete Block,Stucco, DSL/Cable Available
Story 1
Sewer Septic Tank
Water Reverse Osmosis - Entire House, Well
Architectural Style Ranch, Single Family
Level or Stories 1
Structure Type Concrete Block,Stucco
New Construction No
Others
Pets Allowed Yes
Senior Community No
Tax ID 24-44-27-06-00024.0210
Ownership Single Family
Security Features Smoke Detector(s)








