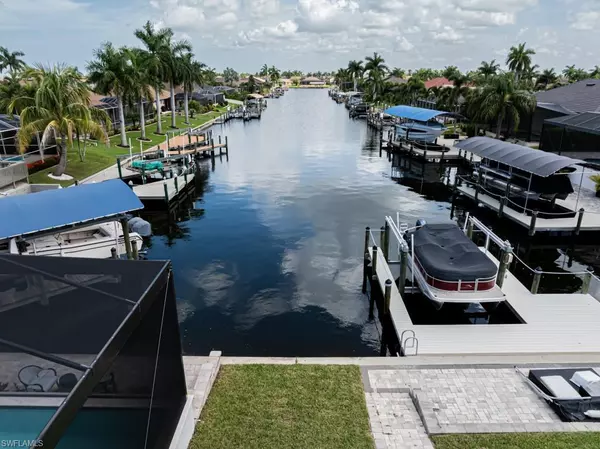
4 Beds
5 Baths
2,398 SqFt
4 Beds
5 Baths
2,398 SqFt
OPEN HOUSE
Sat Nov 23, 2:30pm - 4:30pm
Sun Nov 24, 12:00pm - 2:00pm
Key Details
Property Type Single Family Home
Sub Type Ranch,Single Family Residence
Listing Status Active
Purchase Type For Sale
Square Footage 2,398 sqft
Price per Sqft $541
Subdivision Cape Coral
MLS Listing ID 224064106
Bedrooms 4
Full Baths 4
Half Baths 1
HOA Y/N No
Originating Board Florida Gulf Coast
Year Built 2024
Annual Tax Amount $3,232
Tax Year 2023
Lot Size 10,454 Sqft
Acres 0.24
Property Description
It's built to the latest trends in contemporary living and it comes with a lot of upgrades like a TILE ROOF, CIRCLE DRIVEWAY, BUILT-IN SOUND SYSTEM INSIDE AND OUTSIDE, ALL CLOSETS COME WITH CABINETS SYSTEM, HIGH END LIGHT FIXTURES, DECORATIVE SHUTTERS, MODERN NEW FURNITURE, OUTDOOR KITCHEN, OUTDOOR SHOWER and UPGRADED LANDSCAPING PACKAGE. The view over the full length of canal is phenomenal !! Minutes away from the best restaurants in town, shopping and entertainment and close to Cape Harbour.
Location
State FL
County Lee
Area Cape Coral
Rooms
Bedroom Description First Floor Bedroom,Master BR Ground,Master BR Sitting Area,Split Bedrooms
Dining Room Breakfast Bar, Breakfast Room, Dining - Family, Dining - Living, Eat-in Kitchen, Formal
Kitchen Island, Walk-In Pantry
Interior
Interior Features Built-In Cabinets, Custom Mirrors, Fireplace, Foyer, Laundry Tub, Smoke Detectors, Wired for Sound, Tray Ceiling(s), Walk-In Closet(s)
Heating Central Electric
Flooring Tile
Equipment Auto Garage Door, Cooktop - Electric, Dishwasher, Disposal, Freezer, Microwave, Pot Filler, Range, Refrigerator/Freezer, Self Cleaning Oven, Smoke Detector, Wall Oven, Washer/Dryer Hookup
Furnishings Negotiable
Fireplace Yes
Appliance Electric Cooktop, Dishwasher, Disposal, Freezer, Microwave, Pot Filler, Range, Refrigerator/Freezer, Self Cleaning Oven, Wall Oven
Heat Source Central Electric
Exterior
Exterior Feature Open Porch/Lanai, Screened Lanai/Porch, Outdoor Kitchen, Outdoor Shower
Garage Circular Driveway, Driveway Paved, Attached
Garage Spaces 3.0
Pool Below Ground, Equipment Stays, Electric Heat
Amenities Available None
Waterfront Yes
Waterfront Description Canal Front,Seawall
View Y/N Yes
View Canal
Roof Type Tile
Porch Patio
Total Parking Spaces 3
Garage Yes
Private Pool Yes
Building
Lot Description Regular
Building Description Concrete Block,Stucco, DSL/Cable Available
Story 1
Water Assessment Paid, Central
Architectural Style Ranch, Contemporary, Single Family
Level or Stories 1
Structure Type Concrete Block,Stucco
New Construction No
Others
Pets Allowed Yes
Senior Community No
Tax ID 08-45-23-C1-04862.0240
Ownership Single Family
Security Features Smoke Detector(s)








