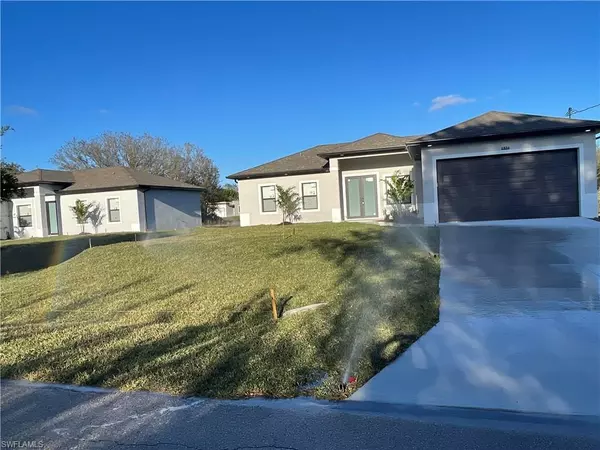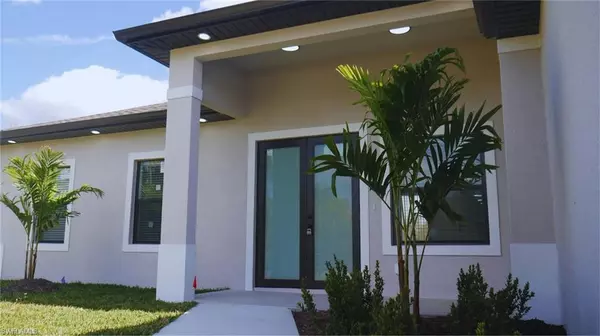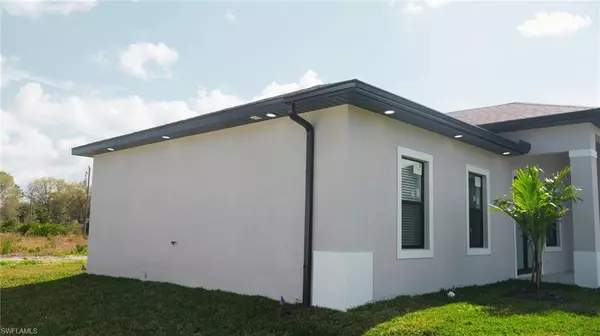
3 Beds
2 Baths
1,642 SqFt
3 Beds
2 Baths
1,642 SqFt
Key Details
Property Type Single Family Home
Sub Type Ranch,Single Family Residence
Listing Status Active
Purchase Type For Sale
Square Footage 1,642 sqft
Price per Sqft $234
Subdivision Lehigh Acres
MLS Listing ID 224064807
Bedrooms 3
Full Baths 2
HOA Y/N No
Originating Board Florida Gulf Coast
Year Built 2024
Annual Tax Amount $342
Tax Year 2023
Lot Size 10,890 Sqft
Acres 0.25
Property Description
Built without compromise, this home showcases top-tier quality and modern design in both its construction and decor. The kitchen boasts quartz countertops and ample cabinetry, with pendant lights adorning the island, adding a touch of elegance. A modern chandelier graces the dining area, while ceiling fans are installed in the common areas and the master bedroom for added comfort. The bathrooms feature modern showers and fixtures, ensuring a perfect aesthetic.
The terrace overlooks the backyard, providing a wonderful view of the rear part of the property. Impact-resistant doors and windows provide the security everyone desires during hurricanes and other natural disasters.
Don't miss the opportunity to see this stunning property—act now before it's too late.
Location
State FL
County Lee
Area Lehigh Acres
Zoning RS-1
Rooms
Bedroom Description Split Bedrooms
Dining Room Breakfast Bar, Dining - Family, Eat-in Kitchen
Kitchen Built-In Desk, Island, Pantry
Interior
Interior Features Built-In Cabinets, Custom Mirrors, French Doors, Pantry, Smoke Detectors, Volume Ceiling, Walk-In Closet(s), Window Coverings
Heating Central Electric
Flooring Tile
Equipment Auto Garage Door, Dishwasher, Microwave, Range, Refrigerator/Icemaker, Smoke Detector, Water Treatment Owned
Furnishings Unfurnished
Fireplace No
Window Features Skylight(s),Window Coverings
Appliance Dishwasher, Microwave, Range, Refrigerator/Icemaker, Water Treatment Owned
Heat Source Central Electric
Exterior
Exterior Feature Open Porch/Lanai, Courtyard
Garage 2 Assigned, Covered, Driveway Paved, Free Standing, Paved, Attached
Garage Spaces 2.0
Amenities Available None
Waterfront Description None
View Y/N Yes
View Landscaped Area
Roof Type Shingle,Wood
Street Surface Paved
Total Parking Spaces 2
Garage Yes
Private Pool No
Building
Lot Description Regular
Building Description Concrete Block,Wood Frame,Stucco, DSL/Cable Available
Story 1
Sewer Septic Tank
Water Well
Architectural Style Ranch, Single Family
Level or Stories 1
Structure Type Concrete Block,Wood Frame,Stucco
New Construction Yes
Schools
Elementary Schools Sunshine Elementary School
Middle Schools Harns Marsh Middle School
High Schools Riverdale High School
Others
Pets Allowed Yes
Senior Community No
Tax ID 07-44-27-11-00325.0050
Ownership Single Family
Security Features Smoke Detector(s)








