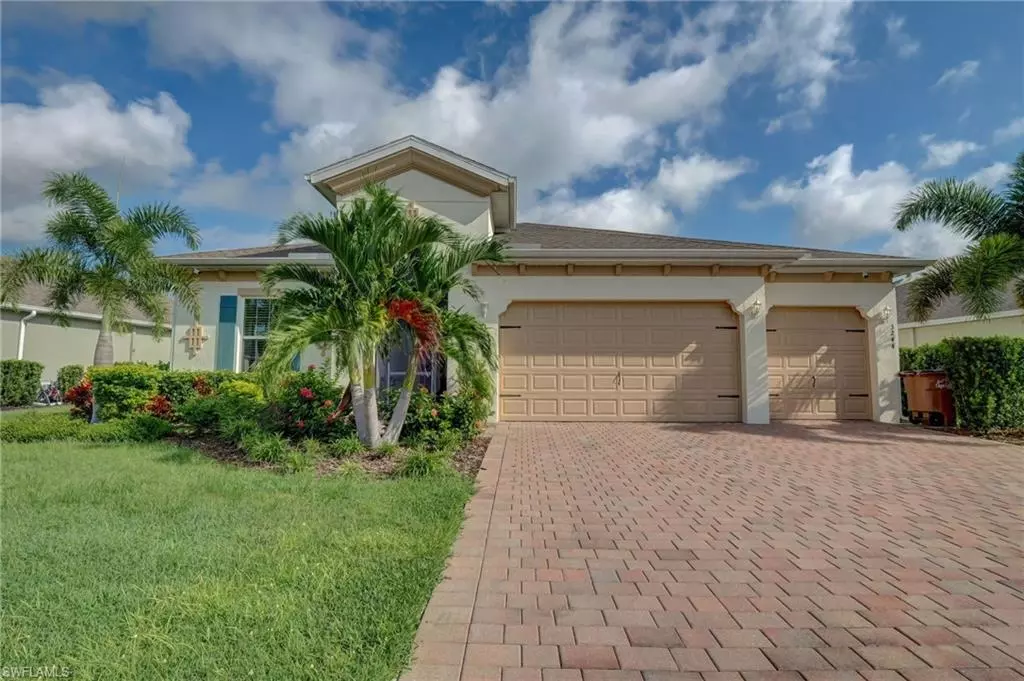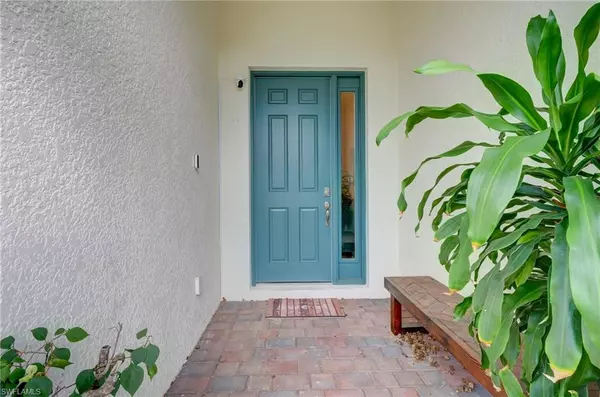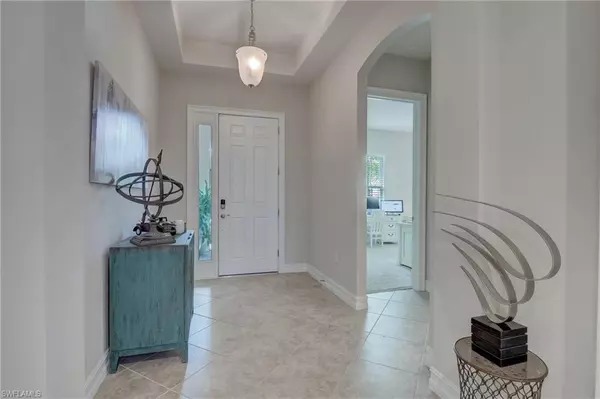
3 Beds
4 Baths
2,565 SqFt
3 Beds
4 Baths
2,565 SqFt
Key Details
Property Type Single Family Home
Sub Type Ranch,Single Family Residence
Listing Status Active
Purchase Type For Sale
Square Footage 2,565 sqft
Price per Sqft $217
Subdivision Entrada
MLS Listing ID 224070996
Bedrooms 3
Full Baths 3
Half Baths 1
HOA Y/N Yes
Originating Board Bonita Springs
Year Built 2021
Annual Tax Amount $7,144
Tax Year 2023
Lot Size 8,929 Sqft
Acres 0.205
Property Description
This spacious home has many upgrades including Solar Panels! Located within the community of Entrada, it is a Wheaton Model- has 3 bedrooms and a formal office. You will love the wide hallways, foyer, and the custom cabinet upgrades in the pantry, garage, and laundry room. Entertaining is superb in this home because there is plenty of counter space, a large center island and a separate eat in dining area off the kitchen. Open your home up from the living room to a really nice enclosed screened lanai, and enjoy your private backyard space. In addition to the cabinets in the garage, the floor has been finished, plug in for full house generator and tier 2 chargers have been added. Within the home- 4 security camera's, 2 Tb recording devices, google and alexa have also been added. The kitchen has new upgraded appliances, gorgeous backsplash and amazing hood over the range. Speed queen washer and dryer, laundry room cabinets & sinks are added features. The Solar system is by Tesla, and 12.2KW
Location
State FL
County Lee
Area Entrada
Zoning R1-B
Rooms
Bedroom Description First Floor Bedroom,Master BR Ground,Master BR Sitting Area,Split Bedrooms
Dining Room Breakfast Bar, Eat-in Kitchen
Kitchen Island, Pantry, Walk-In Pantry
Interior
Interior Features Foyer, Pantry, Smoke Detectors, Walk-In Closet(s)
Heating Central Electric
Flooring Carpet, Tile
Equipment Auto Garage Door, Dishwasher, Disposal, Dryer, Home Automation, Microwave, Range, Refrigerator, Refrigerator/Freezer, Self Cleaning Oven, Smoke Detector, Solar Panels, Washer, Washer/Dryer Hookup
Furnishings Unfurnished
Fireplace No
Window Features Thermal
Appliance Dishwasher, Disposal, Dryer, Microwave, Range, Refrigerator, Refrigerator/Freezer, Self Cleaning Oven, Washer
Heat Source Central Electric
Exterior
Exterior Feature Screened Lanai/Porch, Storage
Parking Features Attached
Garage Spaces 3.0
Fence Fenced
Pool Community
Community Features Clubhouse, Pool, Fitness Center, Sidewalks, Street Lights, Tennis Court(s), Gated
Amenities Available Bocce Court, Clubhouse, Pool, Community Room, Fitness Center, Internet Access, Play Area, Sidewalk, Streetlight, Tennis Court(s), Underground Utility
Waterfront Description None
View Y/N Yes
Roof Type Shingle
Street Surface Paved
Total Parking Spaces 3
Garage Yes
Private Pool No
Building
Lot Description Regular
Story 1
Water Central
Architectural Style Ranch, Single Family
Level or Stories 1
Structure Type Concrete Block,Stucco
New Construction No
Others
Pets Allowed Yes
Senior Community No
Tax ID 21-43-24-C4-00947.0030
Ownership Single Family
Security Features Smoke Detector(s),Gated Community








