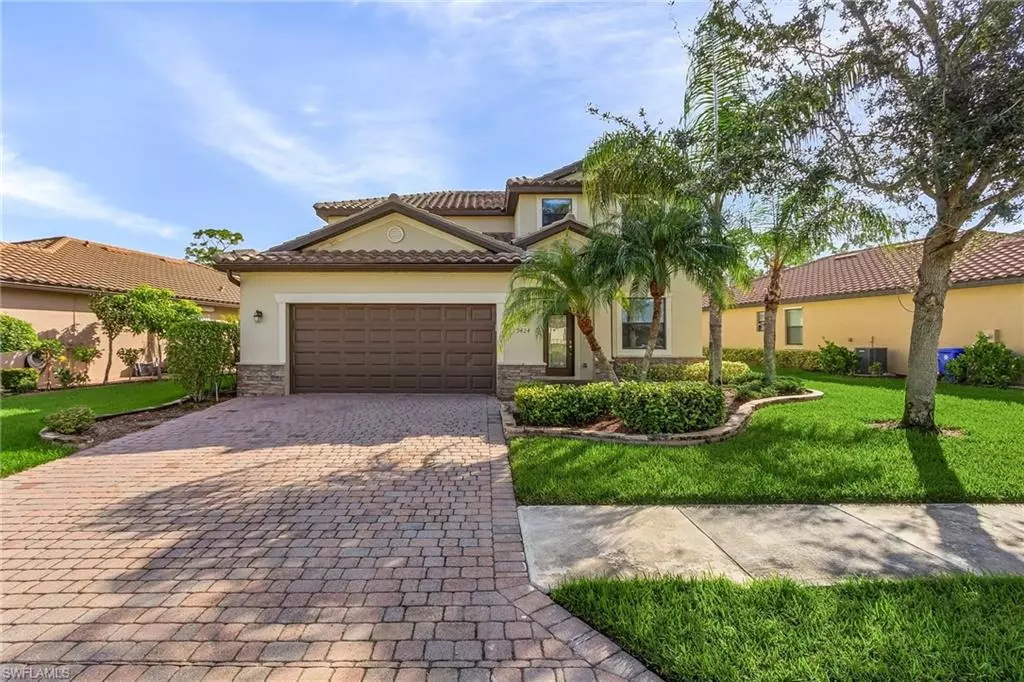
4 Beds
3 Baths
2,606 SqFt
4 Beds
3 Baths
2,606 SqFt
Key Details
Property Type Single Family Home
Sub Type 2 Story,Single Family Residence
Listing Status Active
Purchase Type For Rent
Square Footage 2,606 sqft
Subdivision Reflection Isles
MLS Listing ID 224077431
Bedrooms 4
Full Baths 3
HOA Y/N Yes
Originating Board Florida Gulf Coast
Year Built 2012
Lot Size 8,054 Sqft
Acres 0.1849
Property Description
Nestled in the desirable gated community of Reflection Isles, this lovely 2-story home offers everything you could desire. Imagine enjoying the breathtaking views of the serene preserve right from your own backyard! The spacious layout features a large kitchen that’s perfect for entertaining, along with a cozy living room area that's ideal for relaxing with family and friends.
But that’s not all! As part of the Reflection Isles community, you’ll have access to a fantastic fitness center, a sparkling community pool, and a clubhouse for social gatherings. Whether you're soaking up the sun by the pool or working out in style, this community has it all!
Don’t miss out on this incredible opportunity to live in one of the best locations in Southwest Florida. This home truly combines luxury, convenience, and a vibrant lifestyle—get ready to make wonderful memories here!
Location
State FL
County Lee
Area Reflection Isles
Interior
Interior Features Walk-In Closet(s)
Heating None
Flooring Laminate, Tile
Equipment Auto Garage Door, Dishwasher, Disposal, Dryer, Refrigerator/Freezer, Smoke Detector, Washer
Furnishings Unfurnished
Fireplace No
Appliance Dishwasher, Disposal, Dryer, Refrigerator/Freezer, Washer
Heat Source None
Exterior
Exterior Feature Screened Lanai/Porch
Garage Attached
Garage Spaces 2.0
Fence Fenced
Pool Community
Community Features Clubhouse, Pool, Fitness Center, Sidewalks, Tennis Court(s), Gated
Amenities Available Basketball Court, Bike And Jog Path, Clubhouse, Pool, Fitness Center, Internet Access, Play Area, Sidewalk, Tennis Court(s)
Waterfront No
Waterfront Description None
View Y/N Yes
View Preserve
Porch Patio
Garage Yes
Private Pool No
Building
Story 2
Architectural Style Two Story, Single Family
Level or Stories 2
New Construction No
Schools
Elementary Schools Treeline Elementary
Middle Schools Paul Laurence Dunbar
High Schools Dunbar
Others
Pets Allowed No
Senior Community No
Tax ID 10-45-25-P1-02300.2060
Security Features Smoke Detector(s),Gated Community








