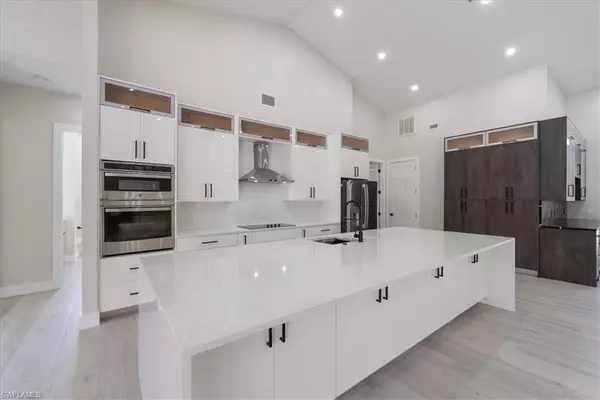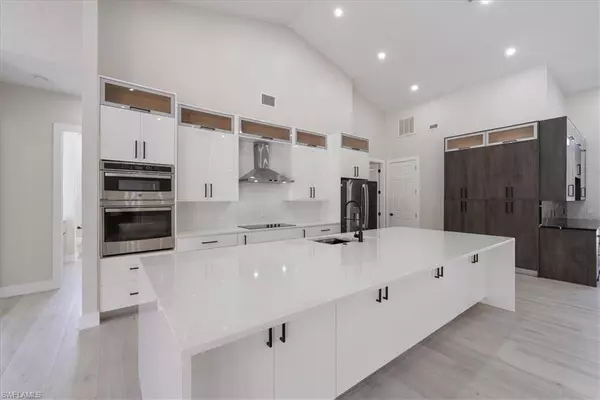
4 Beds
3 Baths
2,905 SqFt
4 Beds
3 Baths
2,905 SqFt
Key Details
Property Type Single Family Home
Sub Type Single Family Residence
Listing Status Active
Purchase Type For Sale
Square Footage 2,905 sqft
Price per Sqft $378
Subdivision Skyline Woods
MLS Listing ID 224086607
Bedrooms 4
Full Baths 3
HOA Fees $150/ann
HOA Y/N No
Originating Board Naples
Year Built 2003
Annual Tax Amount $4,012
Tax Year 2023
Lot Size 1.010 Acres
Acres 1.01
Property Description
Every detail has been thoughtfully curated, from the brand-new modern kitchen (2024) with sleek finishes and top-of-the-line appliances to the spa-like bathrooms (2024) designed for relaxation. Outside, a true paradise awaits on a sprawling 1.1+ acre lot adorned with lush landscaping and majestic old-growth oak trees. Immerse yourself in the ultimate outdoor living experience, centered around a top-of-the-line vanishing edge pool that seamlessly blends with the horizon. Tranquil water features add a touch of serenity, while the in-ground hot tub invites you to unwind under the stars.
Peace of mind comes standard with a brand-new roof (2021) and AC systems (2023), ensuring comfort and efficiency for years to come.
Location
State FL
County Lee
Area Skyline Woods
Zoning AG-2
Rooms
Dining Room Dining - Living
Interior
Interior Features Built-In Cabinets, Fireplace, Smoke Detectors, Walk-In Closet(s)
Heating Central Electric
Flooring Tile, Wood
Equipment Auto Garage Door, Central Vacuum, Cooktop - Electric, Dishwasher, Double Oven, Dryer, Microwave, Refrigerator/Freezer, Washer, Wine Cooler
Furnishings Unfurnished
Fireplace Yes
Appliance Electric Cooktop, Dishwasher, Double Oven, Dryer, Microwave, Refrigerator/Freezer, Washer, Wine Cooler
Heat Source Central Electric
Exterior
Exterior Feature Screened Lanai/Porch
Garage Attached
Garage Spaces 3.0
Pool Below Ground
Community Features Gated
Amenities Available See Remarks
Waterfront No
Waterfront Description None
View Y/N Yes
View Landscaped Area
Roof Type Tile
Total Parking Spaces 3
Garage Yes
Private Pool Yes
Building
Lot Description Cul-De-Sac
Story 1
Water Central
Architectural Style Single Family
Level or Stories 1
Structure Type Concrete Block,Stucco
New Construction No
Others
Pets Allowed Yes
Senior Community No
Tax ID 15-44-24-03-00000.0210
Ownership Single Family
Security Features Gated Community,Smoke Detector(s)








