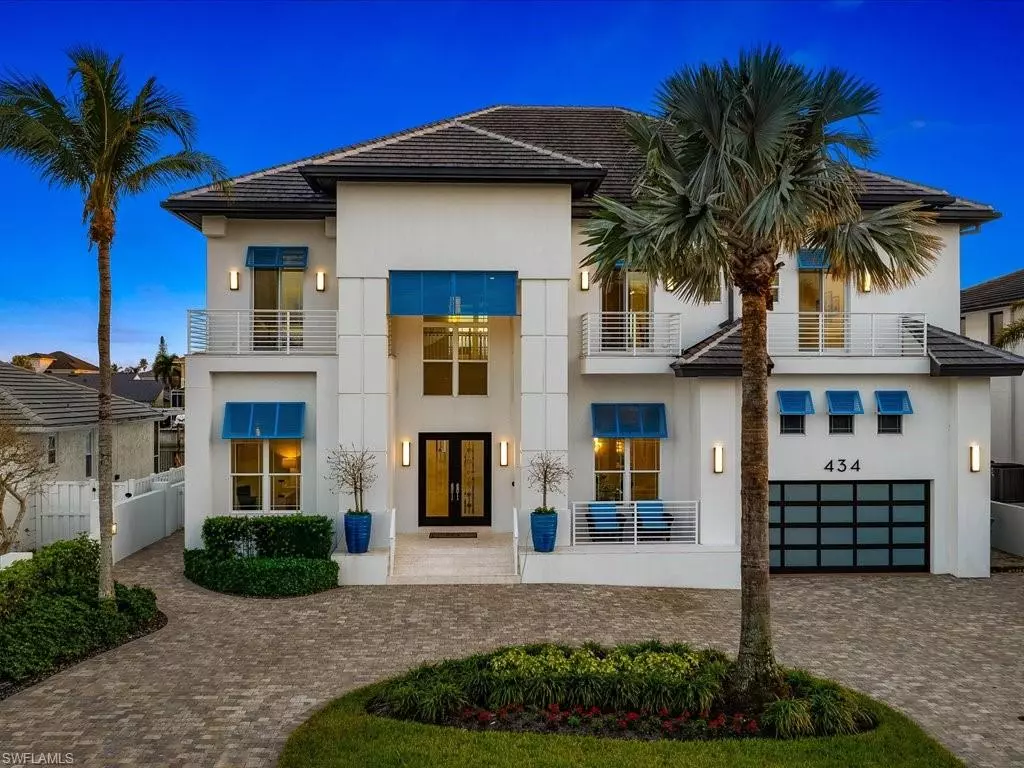
5 Beds
6 Baths
5,737 SqFt
5 Beds
6 Baths
5,737 SqFt
Key Details
Property Type Single Family Home
Sub Type 2 Story,Single Family Residence
Listing Status Active
Purchase Type For Sale
Square Footage 5,737 sqft
Price per Sqft $957
Subdivision Conners
MLS Listing ID 224077818
Bedrooms 5
Full Baths 5
Half Baths 1
HOA Y/N No
Originating Board Naples
Year Built 2001
Annual Tax Amount $49,931
Tax Year 2023
Lot Size 9,583 Sqft
Acres 0.22
Property Description
Step inside and experience luxurious waterfront living with elegant features at every turn. The gourmet kitchen boasts two new islands, custom cabinetry, and a picture window that floods the space with natural light, creating an inviting heart of the home. Every bathroom has been thoughtfully redesigned, including a new upstairs en-suite, adding elegance and comfort throughout. The newly created laundry room with built-in cabinetry offers both style and functionality.
The exterior is equally impressive. Freshly painted in crisp white, with new Bahama shutters in a chic coastal blue, this home exudes curb appeal. The addition of an electronic pergola and storm shutters on the lanai, along with fresh landscaping and exterior lighting, enhances both style and protection. A whole-home generator ensures peace of mind, while the updated pool and expansive deck overlooking the sparkling canal provide the perfect setting for relaxing or entertaining.
Whether you're enjoying peaceful waterfront views or entertaining guests, this home is designed to impress. With a 13,000 lb boat lift and seamless access to the Gulf, it's perfect for those seeking both luxury and adventure.
Location
State FL
County Collier
Area Vanderbilt Beach
Rooms
Dining Room Dining - Living, Eat-in Kitchen, Formal
Interior
Interior Features Built-In Cabinets, Custom Mirrors, Laundry Tub, Vaulted Ceiling(s), Walk-In Closet(s), Wet Bar
Heating Central Electric
Flooring Marble, Tile, Wood
Equipment Auto Garage Door, Central Vacuum, Cooktop - Electric, Dishwasher, Disposal, Double Oven, Dryer, Intercom, Microwave, Refrigerator/Icemaker, Self Cleaning Oven, Smoke Detector, Washer, Water Treatment Owned
Furnishings Negotiable
Fireplace No
Window Features Thermal
Appliance Electric Cooktop, Dishwasher, Disposal, Double Oven, Dryer, Microwave, Refrigerator/Icemaker, Self Cleaning Oven, Washer, Water Treatment Owned
Heat Source Central Electric
Exterior
Exterior Feature Boat Dock Private, Boat Slip, Dock Deeded
Garage Attached
Garage Spaces 2.0
Pool Below Ground, Equipment Stays, Electric Heat
Amenities Available None
Waterfront Yes
Waterfront Description Canal Front,Intersecting Canal,Navigable,Seawall
View Y/N Yes
View Canal, Intersecting Canal
Roof Type Tile
Porch Deck, Patio
Total Parking Spaces 2
Garage Yes
Private Pool Yes
Building
Lot Description Regular
Story 2
Water Central
Architectural Style Two Story, Single Family
Level or Stories 2
Structure Type Concrete Block,Stucco
New Construction No
Schools
Elementary Schools Naples Park Elementary
Middle Schools Pine Ridge Middle
High Schools Barron Collier High School
Others
Pets Allowed Yes
Senior Community No
Tax ID 27630160005
Ownership Single Family
Security Features Smoke Detector(s)








