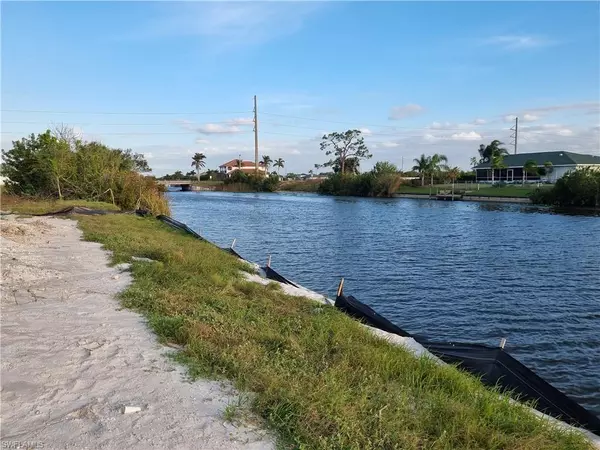
4 Beds
3 Baths
2,265 SqFt
4 Beds
3 Baths
2,265 SqFt
Key Details
Property Type Single Family Home
Sub Type Single Family Residence
Listing Status Pending
Purchase Type For Sale
Square Footage 2,265 sqft
Price per Sqft $216
Subdivision Cape Coral
MLS Listing ID 224092102
Bedrooms 4
Full Baths 3
HOA Y/N No
Originating Board Florida Gulf Coast
Year Built 2024
Annual Tax Amount $1,338
Tax Year 2023
Lot Size 0.344 Acres
Acres 0.344
Property Description
This stunning, newly constructed home offers the perfect blend of modern luxury and tranquil waterfront living. Situated in the coveted Northwest Cape Coral neighborhood, this property boasts a prime location and an array of desirable features.
Key Features:
Spacious Layout: 4 bedrooms, 3 bathrooms, and a 3-car garage provide ample space for comfortable living.
Gourmet Kitchen: The kitchen is a chef's dream, featuring granite countertops, stainless steel appliances, a breakfast nook, and a reverse osmosis system.
Elegant Living Spaces: The home offers a spacious living room, a separate dining room, and a versatile living room that can be used as an office or den.
Master Suite: The master bathroom is a luxurious retreat with dual sinks and a tile-to-ceiling shower.
Outdoor Oasis: The large lanai opens up to a beautiful canal, providing a serene setting for relaxation and entertainment.
Modern Conveniences: A digital sprinkler system adds convenience and efficiency to outdoor maintenance.
Don't miss this opportunity to own a beautiful, brand-new home in one of Cape Coral's most sought-after neighborhoods
Location
State FL
County Lee
Area Cape Coral
Zoning R1-W
Rooms
Dining Room Eat-in Kitchen, Formal
Kitchen Island, Pantry
Interior
Interior Features Bar, Built-In Cabinets, Closet Cabinets, French Doors, Pantry, Smoke Detectors, Walk-In Closet(s)
Heating Central Electric
Flooring Carpet, Tile
Equipment Cooktop - Electric, Dishwasher, Disposal, Range, Reverse Osmosis, Smoke Detector, Washer/Dryer Hookup
Furnishings Unfurnished
Fireplace No
Appliance Electric Cooktop, Dishwasher, Disposal, Range, Reverse Osmosis
Heat Source Central Electric
Exterior
Garage Driveway Paved, On Street, Attached, Attached Carport
Garage Spaces 3.0
Carport Spaces 3
Amenities Available None
Waterfront Yes
Waterfront Description Canal Front
View Y/N Yes
View Canal
Roof Type Shingle
Street Surface Paved
Porch Patio
Total Parking Spaces 6
Garage Yes
Private Pool No
Building
Lot Description Oversize
Building Description Concrete Block,Stucco, DSL/Cable Available
Story 1
Sewer Private Sewer, Septic Tank
Water Reverse Osmosis - Partial House, Well
Architectural Style Florida, Single Family
Level or Stories 1
Structure Type Concrete Block,Stucco
New Construction No
Others
Pets Allowed Yes
Senior Community No
Tax ID 05-44-23-C3-04046.0400
Ownership Single Family
Security Features Smoke Detector(s)





