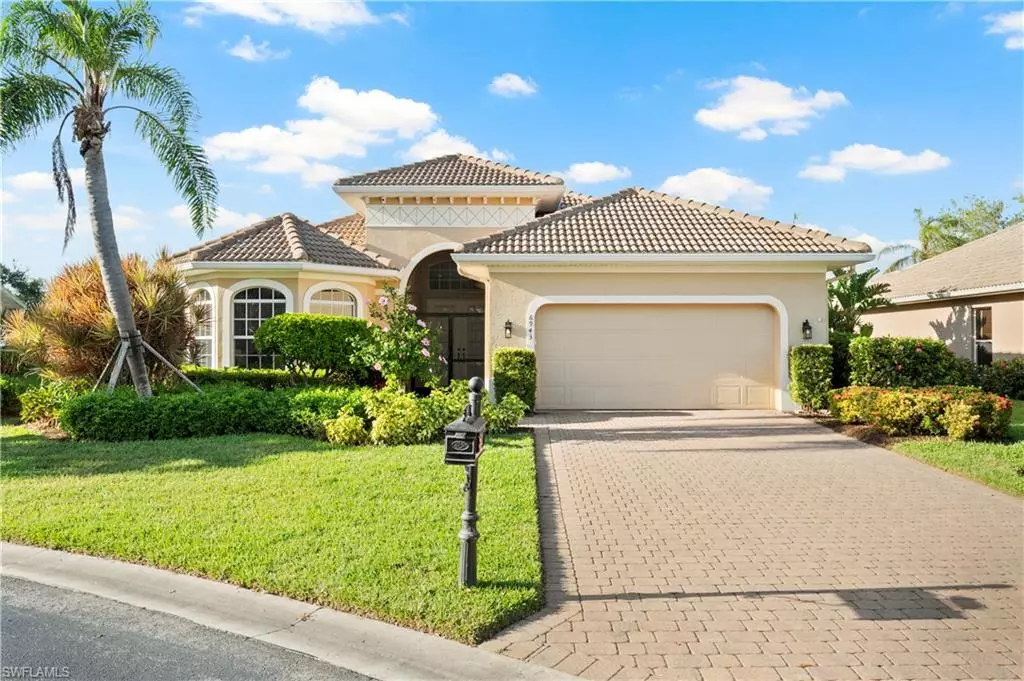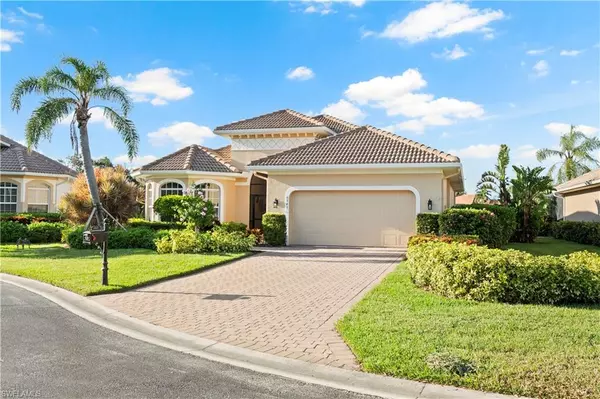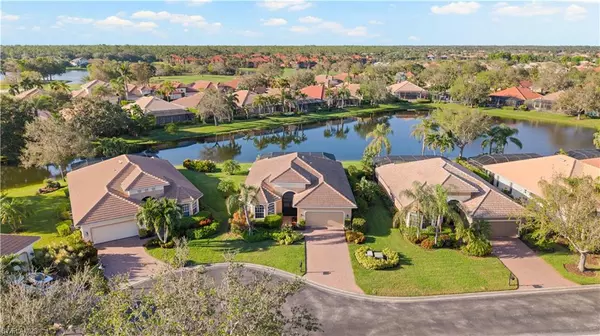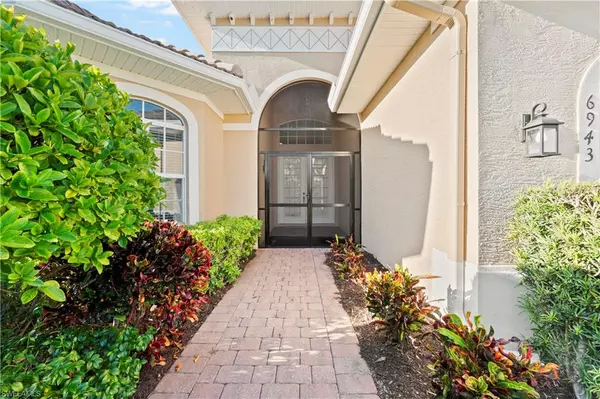
3 Beds
2 Baths
1,716 SqFt
3 Beds
2 Baths
1,716 SqFt
Key Details
Property Type Single Family Home
Sub Type Ranch,Single Family Residence
Listing Status Active
Purchase Type For Sale
Square Footage 1,716 sqft
Price per Sqft $535
Subdivision Masters Reserve
MLS Listing ID 224082358
Bedrooms 3
Full Baths 2
HOA Fees $700/qua
HOA Y/N Yes
Originating Board Naples
Year Built 2004
Annual Tax Amount $6,593
Tax Year 2023
Lot Size 8,712 Sqft
Acres 0.2
Property Description
Masters Reserve is ideally located within Lely Resort, considered one of the finest resort-style communities in Naples. The subdivision is very well managed and features beautiful landscaping and low HOA fees. Residing directly between Marco Island and downtown Naples, it is an approximately 10-mile journey in either direction to be on one of our world class, white sand beaches or dining out at a number of prime Naples or Marco Island hot spots. There are also local plazas, with many dining and shopping opportunities within community grounds and/or just a handful of miles away. To top it all off, Lely Resort is known for the incomparable Player's Club & Spa. And this home has no wait list for membership! You can immediately begin enjoying one of the very best resort-style clubhouses around. Great dining, fitness activities, a spa and an endless social activities schedule are at your fingertips.
This is a great home in one of our very best resort communities. Paradise awaits your attendance.
Location
State FL
County Collier
Area Lely Resort
Rooms
Bedroom Description First Floor Bedroom,Master BR Ground,Split Bedrooms
Dining Room Breakfast Bar, Dining - Family
Kitchen Island, Walk-In Pantry
Interior
Interior Features Built-In Cabinets, Foyer, French Doors, Laundry Tub, Pantry, Volume Ceiling, Walk-In Closet(s), Window Coverings
Heating Central Electric
Flooring Carpet, Tile
Equipment Auto Garage Door, Central Vacuum, Cooktop - Electric, Dishwasher, Disposal, Dryer, Microwave, Refrigerator/Freezer, Self Cleaning Oven, Washer
Furnishings Turnkey
Fireplace No
Window Features Window Coverings
Appliance Electric Cooktop, Dishwasher, Disposal, Dryer, Microwave, Refrigerator/Freezer, Self Cleaning Oven, Washer
Heat Source Central Electric
Exterior
Exterior Feature Screened Lanai/Porch
Garage Driveway Paved, Guest, Attached
Garage Spaces 2.0
Pool Community, Below Ground, Equipment Stays, Screen Enclosure
Community Features Clubhouse, Park, Pool, Dog Park, Fitness Center, Golf, Putting Green, Restaurant, Sidewalks, Street Lights, Tennis Court(s), Gated
Amenities Available Bike And Jog Path, Bocce Court, Business Center, Cabana, Clubhouse, Park, Pool, Community Room, Spa/Hot Tub, Dog Park, Fitness Center, Full Service Spa, Golf Course, Internet Access, Pickleball, Play Area, Private Membership, Putting Green, Restaurant, Sauna, Sidewalk, Streetlight, Tennis Court(s), Underground Utility
Waterfront Yes
Waterfront Description Lake
View Y/N Yes
View Lake, Pond, Water
Roof Type Tile
Street Surface Paved
Porch Patio
Total Parking Spaces 2
Garage Yes
Private Pool Yes
Building
Lot Description Across From Waterfront, Cul-De-Sac, Dead End, Irregular Lot, Oversize
Building Description Concrete Block,Stucco, DSL/Cable Available
Story 1
Water Central
Architectural Style Ranch, Single Family
Level or Stories 1
Structure Type Concrete Block,Stucco
New Construction No
Others
Pets Allowed Yes
Senior Community No
Tax ID 59937003024
Ownership Single Family
Security Features Gated Community








