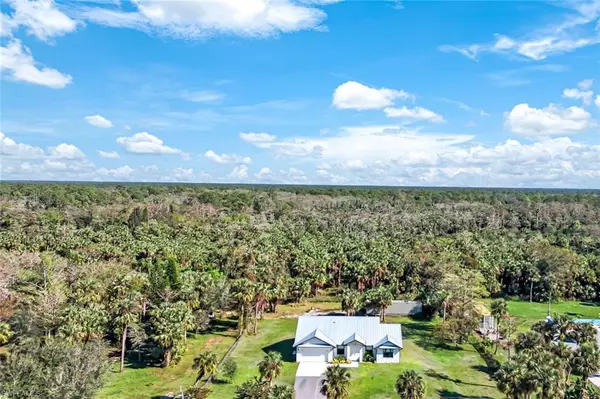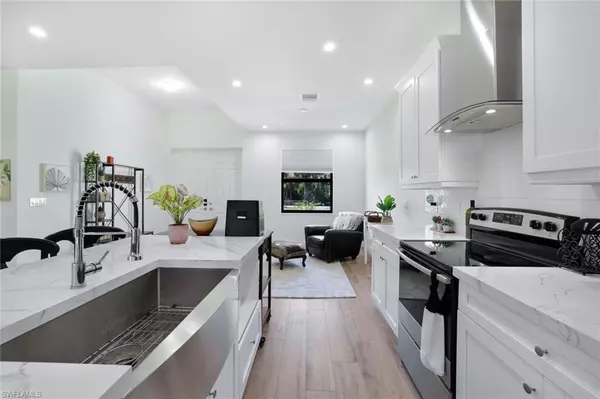
3 Beds
2 Baths
1,822 SqFt
3 Beds
2 Baths
1,822 SqFt
Key Details
Property Type Single Family Home
Sub Type Ranch,Single Family Residence
Listing Status Active
Purchase Type For Sale
Square Footage 1,822 sqft
Price per Sqft $411
Subdivision Golden Gate Estates
MLS Listing ID 224096696
Bedrooms 3
Full Baths 2
HOA Y/N No
Originating Board Bonita Springs
Year Built 2022
Annual Tax Amount $5,029
Tax Year 2023
Lot Size 1.250 Acres
Acres 1.25
Property Description
Charming and spacious home includes 3 bedroom plus a den, 2 full bathrooms, attached 2 car garage with
extra parking spaces in the driveway. The main bedroom has a large WALK-IN CLOSET, tray ceilings, bathroom has DUAL SINKS, WALK-IN SHOWER and separate tub. The property is fully FENCED with a 4 foot high chain linked fence that has 2 gate accesses. There is plenty of room to add a pool! Metal roof which has well over 40 years life expectancy !
impact glass windows and doors and sliders ,screened in lanai. NO CARPET - wood plank style tile throughout the home. The land is all cleared and well groomed. Has a reverse osmosis , ethernet throughout the house, every room is internet ready, extra insulation through interior and exterior walls and roof. The Open floorplan is spacious with 9 to 11 foot ceilings, the gourmet kitchen has Stainless steel appliances, 42 inch cabinets. auto sprinkler system, whole house gutters and container in the back which allows for multiples uses.
Location
State FL
County Collier
Area Golden Gate Estates
Rooms
Bedroom Description Master BR Ground,Split Bedrooms
Dining Room Breakfast Room, Dining - Family, Eat-in Kitchen
Kitchen Island, Pantry
Interior
Interior Features French Doors, Laundry Tub, Pantry, Smoke Detectors, Tray Ceiling(s)
Heating Central Electric
Flooring Tile
Equipment Auto Garage Door, Cooktop - Electric, Dishwasher, Dryer, Refrigerator/Freezer, Reverse Osmosis, Self Cleaning Oven, Smoke Detector, Washer, Water Treatment Owned
Furnishings Unfurnished
Fireplace No
Appliance Electric Cooktop, Dishwasher, Dryer, Refrigerator/Freezer, Reverse Osmosis, Self Cleaning Oven, Washer, Water Treatment Owned
Heat Source Central Electric
Exterior
Exterior Feature Screened Lanai/Porch
Parking Features Driveway Paved, Attached
Garage Spaces 2.0
Fence Fenced
Amenities Available Horses OK, Internet Access
Waterfront Description None
View Y/N Yes
View Landscaped Area, Trees/Woods
Roof Type Metal
Street Surface Gravel
Total Parking Spaces 2
Garage Yes
Private Pool No
Building
Lot Description Oversize
Story 1
Sewer Septic Tank
Water Reverse Osmosis - Entire House, Well
Architectural Style Ranch, Single Family
Level or Stories 1
Structure Type Concrete Block,Stucco
New Construction No
Others
Pets Allowed Yes
Senior Community No
Tax ID 00220120003
Ownership Single Family
Security Features Smoke Detector(s)








