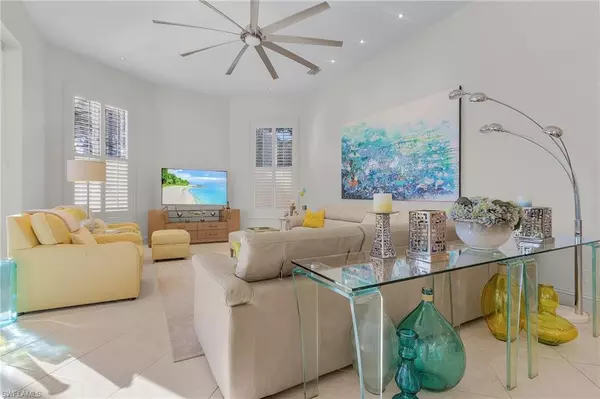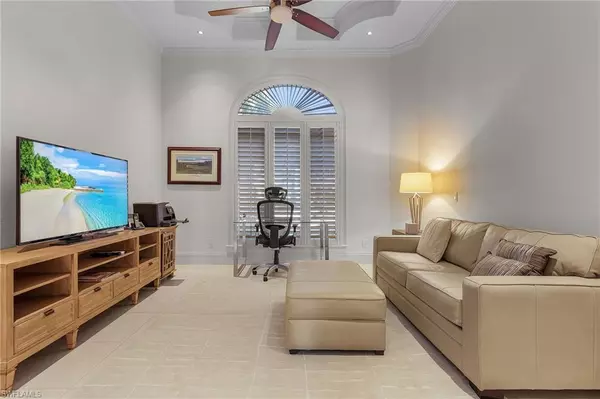3 Beds
4 Baths
3,922 SqFt
3 Beds
4 Baths
3,922 SqFt
Key Details
Property Type Single Family Home
Sub Type Ranch,Single Family Residence
Listing Status Pending
Purchase Type For Sale
Square Footage 3,922 sqft
Price per Sqft $841
Subdivision Kensington Gardens
MLS Listing ID 225007734
Style Resale Property
Bedrooms 3
Full Baths 3
Half Baths 1
HOA Fees $225/qua
HOA Y/N Yes
Originating Board Naples
Year Built 2000
Annual Tax Amount $16,418
Tax Year 2024
Lot Size 0.340 Acres
Acres 0.34
Property Sub-Type Ranch,Single Family Residence
Property Description
Location
State FL
County Collier
Area Kensington
Rooms
Bedroom Description Master BR Ground,Master BR Sitting Area,Split Bedrooms
Dining Room Breakfast Bar, Breakfast Room, Formal
Kitchen Island
Interior
Interior Features Bar, Built-In Cabinets, Closet Cabinets, Laundry Tub, Smoke Detectors, Walk-In Closet(s), Wet Bar, Window Coverings
Heating Central Electric
Flooring Tile, Wood
Equipment Auto Garage Door, Central Vacuum, Cooktop - Electric, Dishwasher, Disposal, Dryer, Microwave, Refrigerator/Icemaker, Self Cleaning Oven, Washer
Furnishings Furnished
Fireplace No
Window Features Window Coverings
Appliance Electric Cooktop, Dishwasher, Disposal, Dryer, Microwave, Refrigerator/Icemaker, Self Cleaning Oven, Washer
Heat Source Central Electric
Exterior
Exterior Feature Screened Lanai/Porch, Built In Grill, Outdoor Kitchen
Parking Features Covered, Driveway Paved, Golf Cart, Paved, Attached
Garage Spaces 3.0
Pool Below Ground, Concrete, Equipment Stays, Electric Heat, Pool Bath, Screen Enclosure
Community Features Clubhouse, Fitness Center, Golf, Putting Green, Sidewalks, Street Lights, Tennis Court(s), Gated
Amenities Available Bocce Court, Clubhouse, Fitness Center, Golf Course, Internet Access, Pickleball, Private Membership, Putting Green, Sidewalk, Streetlight, Tennis Court(s), Underground Utility
Waterfront Description None
View Y/N Yes
View Golf Course, Lake, Preserve, Trees/Woods
Roof Type Tile
Street Surface Paved
Total Parking Spaces 3
Garage Yes
Private Pool Yes
Building
Lot Description Irregular Lot, Oversize
Building Description Concrete Block,Stucco, DSL/Cable Available
Story 1
Water Central
Architectural Style Ranch, Single Family
Level or Stories 1
Structure Type Concrete Block,Stucco
New Construction No
Others
Pets Allowed Yes
Senior Community No
Tax ID 52720000626
Ownership Single Family
Security Features Gated Community,Smoke Detector(s)








