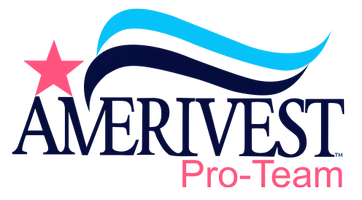3 Beds
3 Baths
2,234 SqFt
3 Beds
3 Baths
2,234 SqFt
Key Details
Property Type Single Family Home
Sub Type Single Family Residence
Listing Status Active
Purchase Type For Sale
Square Footage 2,234 sqft
Price per Sqft $246
Subdivision Watermark
MLS Listing ID 225000166
Style Resale Property
Bedrooms 3
Full Baths 2
Half Baths 1
HOA Fees $4,824
HOA Y/N Yes
Year Built 2018
Annual Tax Amount $5,091
Tax Year 2024
Lot Size 9,147 Sqft
Acres 0.21
Property Sub-Type Single Family Residence
Source Florida Gulf Coast
Property Description
garage has ample available storage. There is also crown molding including shiplap in the family room and kitchen quartz counter tops. One enters through the front door & can view the entire length of the home with the accented back dining wall & back slider wall. The front den is used for an office and the windowed wall is also accented. The home includes three bedrooms, den, living room, dining room, laundry room, enclosed epoxied lanai, two & 1/2 bathrooms, closets in each bedroom, a large eat-in kitchen, crown molding and a well-manicured lawn with fresh plantings. The home is bright, light and welcomes the opportunity of entertaining with ample space. There are customed baseboards and extra storage in the laundry room. The beautiful paintings, furniture and lovely home accessories are ALL NEGOTIABLE FOR PURCHASE. There is a transferable Home-Tech Service Contract available for the new owner(s) which renews in the beginning of November, 2025. including an AC Contract for Caloosa Cooling for the new owner(s). The property is centrally located and minutes away from I-75, shopping, and dining. The amenities offer a resort style pool, fitness center, bocce ball, basketball, pickle ball, tennis, dog park and playground. Please don't miss the opportunity to view this exceptional property to call YOUR HOME!!
Location
State FL
County Lee
Area Watermark
Rooms
Bedroom Description First Floor Bedroom
Dining Room Breakfast Bar, Dining - Family
Kitchen Gas Available, Island, Walk-In Pantry
Interior
Interior Features Built-In Cabinets, Coffered Ceiling(s), Foyer, French Doors, Laundry Tub, Pantry, Smoke Detectors, Tray Ceiling(s), Walk-In Closet(s)
Heating Natural Gas
Flooring Tile, Vinyl
Equipment Auto Garage Door, Cooktop - Gas, Dishwasher, Disposal, Dryer, Generator, Grill - Gas, Microwave, Refrigerator/Freezer, Refrigerator/Icemaker, Reverse Osmosis, Security System, Self Cleaning Oven, Smoke Detector, Tankless Water Heater, Wall Oven, Washer, Water Treatment Owned
Furnishings Negotiable
Fireplace No
Appliance Gas Cooktop, Dishwasher, Disposal, Dryer, Grill - Gas, Microwave, Refrigerator/Freezer, Refrigerator/Icemaker, Reverse Osmosis, Self Cleaning Oven, Tankless Water Heater, Wall Oven, Washer, Water Treatment Owned
Heat Source Natural Gas
Exterior
Parking Features Driveway Paved, Attached
Garage Spaces 2.0
Pool Community
Community Features Clubhouse, Park, Pool, Dog Park, Fitness Center, Racquetball, Sidewalks, Street Lights, Tennis Court(s), Gated
Amenities Available Basketball Court, Barbecue, Bocce Court, Clubhouse, Park, Pool, Community Room, Spa/Hot Tub, Dog Park, Fitness Center, Pickleball, Play Area, Racquetball, Sauna, Sidewalk, Streetlight, Tennis Court(s)
Waterfront Description None
View Y/N Yes
View Landscaped Area
Roof Type Tile
Street Surface Paved
Total Parking Spaces 2
Garage Yes
Private Pool No
Building
Lot Description Regular
Story 1
Water Central, Reverse Osmosis - Entire House
Architectural Style Ranch, Single Family
Level or Stories 1
Structure Type Concrete Block
New Construction No
Schools
Elementary Schools School Choice
Middle Schools School Choice
High Schools School Choice
Others
Pets Allowed With Approval
Senior Community No
Tax ID 33-44-25-P4-21000.2470
Ownership Single Family
Security Features Security System,Smoke Detector(s),Gated Community








