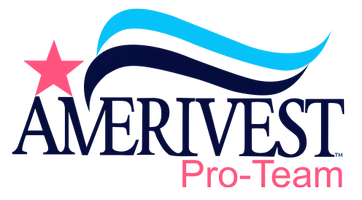3 Beds
3 Baths
2,255 SqFt
3 Beds
3 Baths
2,255 SqFt
Key Details
Property Type Single Family Home
Sub Type Single Family Residence
Listing Status Active
Purchase Type For Sale
Square Footage 2,255 sqft
Price per Sqft $239
Subdivision Lehigh Acres
MLS Listing ID 225015501
Style Resale Property
Bedrooms 3
Full Baths 2
Half Baths 1
HOA Y/N Yes
Year Built 2019
Annual Tax Amount $5,274
Tax Year 2024
Lot Size 10,890 Sqft
Acres 0.25
Property Sub-Type Single Family Residence
Source Florida Gulf Coast
Property Description
This beautifully designed 3-bedroom,+den 2.5-bath home offers 2,255 sq ft of modern living space on a 0.25-acre lot. Step inside through a welcoming foyer and into a bright, open-concept layout featuring wood-look tile floors throughout the main level and a striking 3D accent wall in the living area.
The chef's kitchen is the heart of the home, boasting a large waterfall-edge island, dual sinks, Quartz countertops and backsplash, a cooktop range, double ovens, and premium stainless steel appliances. A den with elegant glass French doors provides the perfect space for a home office or study.
The spacious primary suite is a true retreat, complete with a luxurious en-suite bath and an oversized walk-in closet. Step outside to your private oasis: a heated pool with an elevated, perimeter-overflow spa, a stylish paver deck, and a stacked stone wall with tranquil waterfalls—ideal for relaxing or entertaining.
BONUS: The adjacent corner lot is also listed for sale, offering a rare opportunity to expand or build next door.
Location
State FL
County Lee
Area Lehigh Acres
Zoning RS-1
Rooms
Dining Room Dining - Living
Kitchen Island
Interior
Interior Features Foyer, Pantry, Walk-In Closet(s)
Heating Central Electric
Flooring Carpet, Tile
Equipment Auto Garage Door, Cooktop - Electric, Dishwasher, Disposal, Double Oven, Dryer, Microwave, Smoke Detector, Washer, Washer/Dryer Hookup
Furnishings Turnkey
Fireplace No
Appliance Electric Cooktop, Dishwasher, Disposal, Double Oven, Dryer, Microwave, Washer
Heat Source Central Electric
Exterior
Parking Features Attached
Garage Spaces 1.0
Pool Pool/Spa Combo, Below Ground, Custom Upgrades, Electric Heat, Salt Water, Screen Enclosure
Amenities Available None
Waterfront Description None
View Y/N Yes
Roof Type Shingle
Street Surface Paved
Total Parking Spaces 1
Garage Yes
Private Pool Yes
Building
Lot Description Corner Lot, Dead End
Story 2
Sewer Septic Tank
Water Well
Architectural Style Two Story, Single Family
Level or Stories 2
Structure Type Concrete Block,Stucco
New Construction No
Others
Pets Allowed Yes
Senior Community No
Tax ID 34-44-26-L2-00092.0050
Ownership Single Family
Security Features Smoke Detector(s)








