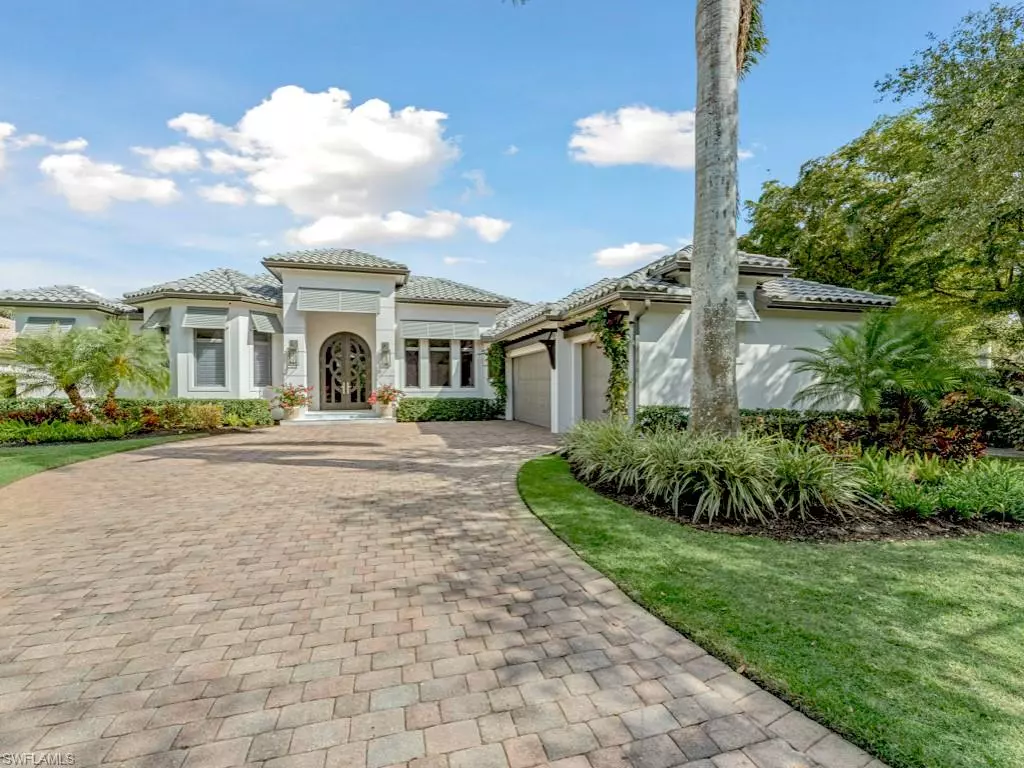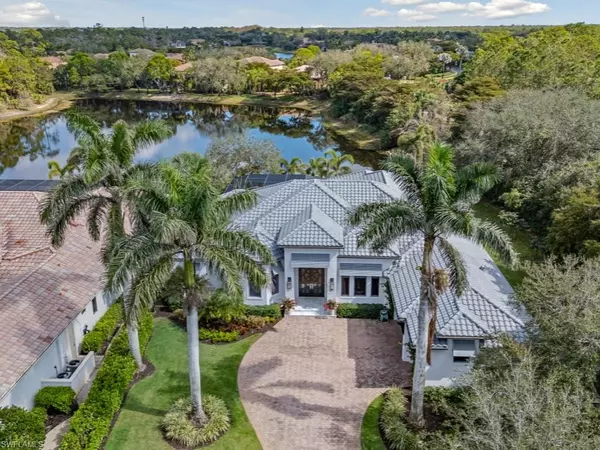4 Beds
6 Baths
3,851 SqFt
4 Beds
6 Baths
3,851 SqFt
Key Details
Property Type Single Family Home
Sub Type Ranch,Single Family Residence
Listing Status Active
Purchase Type For Sale
Square Footage 3,851 sqft
Price per Sqft $1,141
Subdivision Amarone
MLS Listing ID 225015989
Style Resale Property
Bedrooms 4
Full Baths 5
Half Baths 1
HOA Y/N Yes
Originating Board Naples
Year Built 2007
Annual Tax Amount $32,998
Tax Year 2024
Lot Size 0.392 Acres
Acres 0.392
Property Sub-Type Ranch,Single Family Residence
Property Description
Location
State FL
County Lee
Area Mediterra
Zoning RS-3
Rooms
Bedroom Description Master BR Sitting Area,Split Bedrooms
Dining Room Breakfast Bar, Breakfast Room, Eat-in Kitchen, Formal
Interior
Interior Features Built-In Cabinets, Closet Cabinets, Exclusions, Fireplace, Foyer, French Doors, Laundry Tub, Pantry, Tray Ceiling(s), Volume Ceiling, Walk-In Closet(s), Zero/Corner Door Sliders
Heating Central Electric
Flooring Tile, Wood
Fireplaces Type Outside
Equipment Auto Garage Door, Dishwasher, Disposal, Dryer, Generator, Grill - Gas, Microwave, Range, Refrigerator/Freezer, Security System, Self Cleaning Oven, Smoke Detector, Washer, Wine Cooler
Furnishings Furnished
Fireplace Yes
Appliance Dishwasher, Disposal, Dryer, Grill - Gas, Microwave, Range, Refrigerator/Freezer, Self Cleaning Oven, Washer, Wine Cooler
Heat Source Central Electric
Exterior
Exterior Feature Screened Lanai/Porch, Built In Grill, Outdoor Kitchen
Parking Features Driveway Paved, On Street, Attached
Garage Spaces 3.0
Pool Community, Below Ground, Concrete, Custom Upgrades, Equipment Stays, Gas Heat
Community Features Clubhouse, Park, Pool, Fitness Center, Golf, Putting Green, Restaurant, Sidewalks, Street Lights, Tennis Court(s), Gated
Amenities Available Basketball Court, Barbecue, Beach - Private, Beach Access, Beach Club Available, Bike And Jog Path, Bocce Court, Business Center, Clubhouse, Park, Pool, Fitness Center, Golf Course, Internet Access, Pickleball, Play Area, Private Beach Pavilion, Private Membership, Putting Green, Restaurant, Shopping, Sidewalk, Streetlight, Tennis Court(s), Underground Utility, Car Wash Area, Volleyball
Waterfront Description Lake
View Y/N Yes
View Lake
Roof Type Tile
Porch Deck, Patio
Total Parking Spaces 3
Garage Yes
Private Pool Yes
Building
Lot Description Regular
Building Description Concrete Block,Stucco, DSL/Cable Available
Story 1
Water Central
Architectural Style Ranch, Single Family
Level or Stories 1
Structure Type Concrete Block,Stucco
New Construction No
Others
Pets Allowed Yes
Senior Community No
Tax ID 01-48-25-B1-02600.0010
Ownership Single Family
Security Features Security System,Smoke Detector(s),Gated Community
Virtual Tour https://www.massadesigns.com/tours/virtualtour/67a6c6e32a51d50002a014e5








