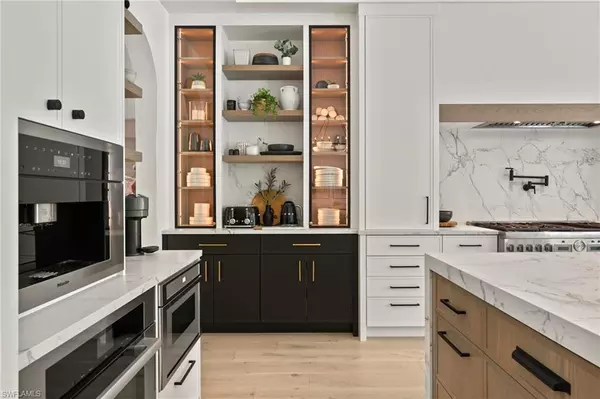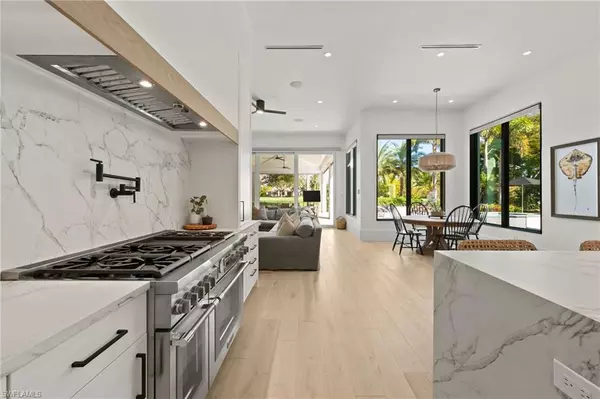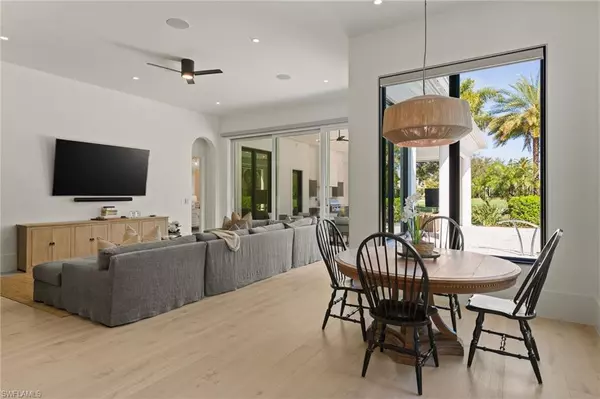4 Beds
6 Baths
3,870 SqFt
4 Beds
6 Baths
3,870 SqFt
Key Details
Property Type Single Family Home
Sub Type Ranch,Single Family Residence
Listing Status Active
Purchase Type For Sale
Square Footage 3,870 sqft
Price per Sqft $1,419
Subdivision Quail West
MLS Listing ID 225018413
Style Resale Property
Bedrooms 4
Full Baths 4
Half Baths 2
HOA Y/N Yes
Originating Board Naples
Year Built 2001
Annual Tax Amount $10,044
Tax Year 2024
Lot Size 0.640 Acres
Acres 0.64
Property Sub-Type Ranch,Single Family Residence
Property Description
Location
State FL
County Collier
Area Quail West
Rooms
Bedroom Description Master BR Ground,Split Bedrooms
Dining Room Breakfast Bar, Dining - Living
Kitchen Island, Pantry
Interior
Interior Features Bar, Built-In Cabinets, Fireplace, Pantry, Wet Bar, Zero/Corner Door Sliders
Heating Central Electric
Flooring Tile, Wood
Fireplaces Type Outside
Equipment Auto Garage Door, Cooktop, Cooktop - Gas, Dishwasher, Double Oven, Dryer, Freezer, Generator, Home Automation, Ice Maker - Stand Alone, Microwave, Refrigerator, Refrigerator/Freezer, Security System, Wine Cooler
Furnishings Negotiable
Fireplace Yes
Appliance Cooktop, Gas Cooktop, Dishwasher, Double Oven, Dryer, Freezer, Ice Maker - Stand Alone, Microwave, Refrigerator, Refrigerator/Freezer, Wine Cooler
Heat Source Central Electric
Exterior
Exterior Feature Screened Lanai/Porch, Outdoor Kitchen
Parking Features Covered, Driveway Paved, Golf Cart, Attached
Garage Spaces 3.0
Fence Fenced
Pool Community, Below Ground, Concrete, Gas Heat, Salt Water
Community Features Clubhouse, Pool, Fitness Center, Golf, Putting Green, Restaurant, Sidewalks, Tennis Court(s), Gated
Amenities Available Beauty Salon, Bocce Court, Clubhouse, Pool, Electric Vehicle Charging, Fitness Center, Full Service Spa, Golf Course, Internet Access, Pickleball, Private Membership, Putting Green, Restaurant, Sauna, Sidewalk, Tennis Court(s)
Waterfront Description None
View Y/N Yes
View Golf Course, Lake
Roof Type Tile
Street Surface Paved
Total Parking Spaces 3
Garage Yes
Private Pool Yes
Building
Lot Description Golf Course, Regular
Story 1
Water Assessment Paid
Architectural Style Ranch, Single Family
Level or Stories 1
Structure Type Concrete Block,Stucco
New Construction No
Others
Pets Allowed Yes
Senior Community No
Tax ID 68986001262
Ownership Single Family
Security Features Security System,Gated Community
Virtual Tour https://www.dropbox.com/scl/fi/08406ly44dykzm62njgyb/DOWNLOAD-unbranded.mp4?rlkey=qaob1fz9lfctdmqydpubxjozx&raw=1








