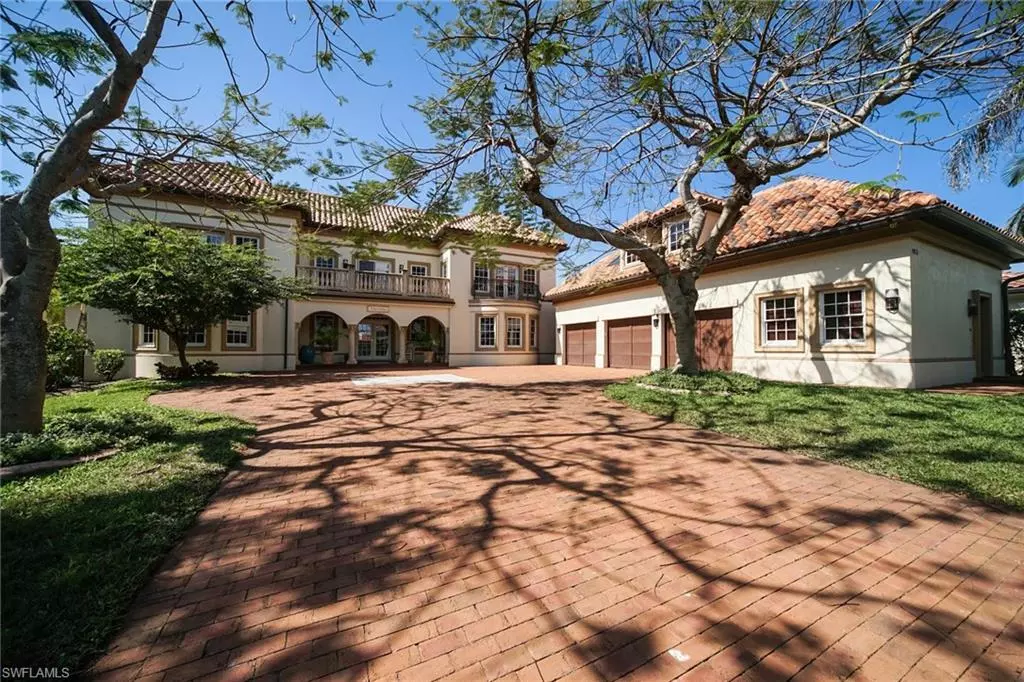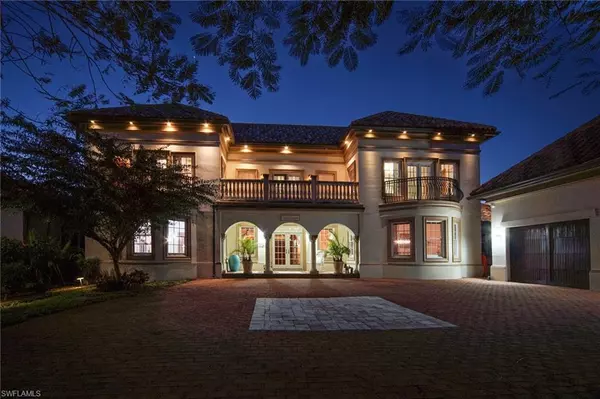6 Beds
8 Baths
7,025 SqFt
6 Beds
8 Baths
7,025 SqFt
Key Details
Property Type Multi-Family, Single Family Home
Sub Type Multi-Story Home,Single Family Residence
Listing Status Active
Purchase Type For Sale
Square Footage 7,025 sqft
Price per Sqft $498
Subdivision Cape Coral
MLS Listing ID 225013912
Style Resale Property
Bedrooms 6
Full Baths 7
Half Baths 1
HOA Y/N No
Originating Board Florida Gulf Coast
Year Built 2008
Annual Tax Amount $43,261
Tax Year 2024
Lot Size 0.350 Acres
Acres 0.35
Property Sub-Type Multi-Story Home,Single Family Residence
Property Description
Location
State FL
County Lee
Area Cape Coral
Rooms
Dining Room Breakfast Bar, Formal
Interior
Interior Features Built-In Cabinets, Cathedral Ceiling(s), Closet Cabinets, Coffered Ceiling(s), Fireplace, French Doors, Laundry Tub, Pantry, Pull Down Stairs, Tray Ceiling(s), Volume Ceiling, Walk-In Closet(s), Window Coverings
Heating Central Electric
Flooring Carpet, Marble, Wood
Equipment Auto Garage Door, Cooktop - Electric, Dishwasher, Disposal, Dryer, Microwave, Range, Refrigerator/Freezer, Refrigerator/Icemaker, Security System, Self Cleaning Oven, Smoke Detector, Washer
Furnishings Turnkey
Fireplace Yes
Window Features Skylight(s),Window Coverings
Appliance Electric Cooktop, Dishwasher, Disposal, Dryer, Microwave, Range, Refrigerator/Freezer, Refrigerator/Icemaker, Self Cleaning Oven, Washer
Heat Source Central Electric
Exterior
Exterior Feature Boat Dock Private, Composite Dock, Dock Included, Balcony, Open Porch/Lanai, Screened Lanai/Porch, Outdoor Shower
Parking Features Attached
Garage Spaces 3.0
Pool Below Ground, Concrete, Equipment Stays, Electric Heat, Infinity, Screen Enclosure
Community Features Fitness Center
Amenities Available Fitness Center, Storage
Waterfront Description Canal Front,Mangrove,Navigable,Seawall
View Y/N Yes
View Canal, Mangroves, Preserve, Water
Roof Type Tile
Total Parking Spaces 3
Garage Yes
Private Pool Yes
Building
Lot Description Oversize
Building Description Concrete Block,Stucco, DSL/Cable Available
Story 3
Water Assessment Paid, Central
Architectural Style Multi-Story Home, Single Family
Level or Stories 3
Structure Type Concrete Block,Stucco
New Construction No
Others
Pets Allowed Yes
Senior Community No
Tax ID 17-45-23-C1-05009.0340
Ownership Single Family
Security Features Security System,Smoke Detector(s)
Virtual Tour https://www.swfl360.com/cm4836/tour








