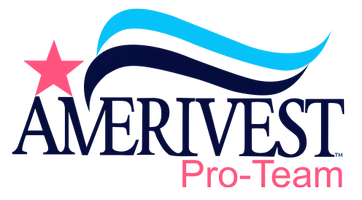2 Beds
2 Baths
1,601 SqFt
2 Beds
2 Baths
1,601 SqFt
Key Details
Property Type Single Family Home
Sub Type Villa Attached
Listing Status Active
Purchase Type For Sale
Square Footage 1,601 sqft
Price per Sqft $246
Subdivision Regency
MLS Listing ID 225037954
Style Resale Property
Bedrooms 2
Full Baths 2
HOA Fees $265/mo
HOA Y/N Yes
Originating Board Florida Gulf Coast
Year Built 2024
Annual Tax Amount $2,671
Tax Year 2024
Property Sub-Type Villa Attached
Property Description
Step inside and discover a home designed for comfortable living and sophisticated entertaining. The heart of the home is the gourmet kitchen, equipped with top-of-the-line appliances and stylish finishes, including gas stove and hood vent, wall oven and microwave. Owner has installed custom plantation shutters throughout including shutters for the sliding glass door to give an elegant look. The master suite is a true retreat, featuring an upgraded, large master shower that creates a spa-like experience.
The owner added many upgrades such as custom ceiling fans in each room, the property boasts a full water treatment and purifier system, ensuring the highest quality water throughout the home. The garage has been upgraded with $5k in shelving to give added storage, and epoxy flooring.
Outdoor living is equally impressive. The back patio is a blank canvas for your dream outdoor kitchen, with pre-plumbing for a hood vent, gas, and water already in place. The property also features a stylish and durable black wrought iron fence, and a double-wide side easement adds extra space and convenience and a tall palm tree with lush landscaping.
Members of The Regency get to enjoy many amenities with a community lifestyle director. Residents will enjoy a clubhouse, golf simulator, dining area and lounge area, outdoor pool with cabanas, exercise room with classes, a gym, bathrooms with lockers and showers, pickleball, tennis and bocci ball courts, dock for fishing and gorgeous view of the lake. There is also an outdoor yoga pad, event space, and outdoor grills for barbecuing.
As part of Babcock Ranch, residents enjoy access to a wealth of amenities, including:
Miles of nature trails, A vibrant downtown with shops and restaurants, Community events and activities, 2 Community Pools and Lodges and Sports Park, pickleball, tennis, and boccie ball courts
Don't miss the opportunity to own this exceptional home in Babcock Ranch. Schedule your private showing today!
Location
State FL
County Charlotte
Area Babcock Ranch
Rooms
Bedroom Description Master BR Ground
Dining Room Eat-in Kitchen
Kitchen Gas Available, Island, Pantry
Interior
Interior Features Built-In Cabinets, Closet Cabinets, French Doors, Pantry, Smoke Detectors, Tray Ceiling(s), Window Coverings
Heating Central Electric
Flooring Tile
Equipment Auto Garage Door, Cooktop - Gas, Dishwasher, Disposal, Dryer, Microwave, Refrigerator/Icemaker, Security System, Self Cleaning Oven, Smoke Detector, Tankless Water Heater, Wall Oven, Washer, Washer/Dryer Hookup, Water Treatment Owned
Furnishings Unfurnished
Fireplace No
Window Features Window Coverings
Appliance Gas Cooktop, Dishwasher, Disposal, Dryer, Microwave, Refrigerator/Icemaker, Self Cleaning Oven, Tankless Water Heater, Wall Oven, Washer, Water Treatment Owned
Heat Source Central Electric
Exterior
Exterior Feature Open Porch/Lanai, Screened Lanai/Porch
Parking Features Electric Vehicle Charging Station(s), Attached
Garage Spaces 2.0
Fence Fenced
Pool Community
Community Features Clubhouse, Park, Pool, Dog Park, Fitness Center, Putting Green, Street Lights, Tennis Court(s), Gated
Amenities Available Barbecue, Bike And Jog Path, Bocce Court, Cabana, Clubhouse, Park, Pool, Community Room, Spa/Hot Tub, Dog Park, Electric Vehicle Charging, Fitness Center, Internet Access, Pickleball, Play Area, Private Membership, Putting Green, Shuffleboard Court, Streetlight, Tennis Court(s), Underground Utility
Waterfront Description None
View Y/N Yes
View Landscaped Area
Roof Type Shingle
Total Parking Spaces 2
Garage Yes
Private Pool No
Building
Lot Description Regular
Story 1
Water Softener
Architectural Style Duplex, Villa Attached
Level or Stories 1
Structure Type Concrete Block,Stone,Stucco
New Construction No
Others
Pets Allowed Yes
Senior Community Yes
Tax ID 422628300148
Ownership Single Family
Security Features Security System,Smoke Detector(s),Gated Community
Virtual Tour https://media.naplescreativemedia.com/sites/lkrnzqp/unbranded








