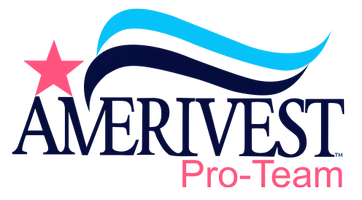3 Beds
2 Baths
2,081 SqFt
3 Beds
2 Baths
2,081 SqFt
OPEN HOUSE
Wed Jun 04, 11:00am - 4:00pm
Fri Jun 06, 11:00am - 4:00pm
Sat Jun 07, 11:00am - 4:00pm
Sun Jun 08, 11:00am - 4:00pm
Wed Jun 11, 11:00am - 4:00pm
Fri Jun 13, 11:00am - 4:00pm
Sat Jun 14, 11:00am - 4:00pm
Key Details
Property Type Single Family Home
Sub Type Single Family Residence
Listing Status Active
Purchase Type For Sale
Square Footage 2,081 sqft
Price per Sqft $235
Subdivision Regency
MLS Listing ID 225044778
Style New Construction
Bedrooms 3
Full Baths 2
HOA Fees $4,908
HOA Y/N Yes
Year Built 2025
Annual Tax Amount $3,070
Tax Year 2024
Lot Size 7,840 Sqft
Acres 0.18
Property Sub-Type Single Family Residence
Source Florida Gulf Coast
Property Description
Throughout the home, gorgeous tile flooring runs seamlessly—there's no carpet here—offering a sleek, clean aesthetic that's as low-maintenance as it is sophisticated. The heart of the home is the chef-inspired kitchen, designed to impress with sparkling quartz countertops, warm wood cabinetry, a stainless steel appliance package, a spacious walk-in pantry, and a grand center island with breakfast bar seating. Whether you're hosting guests or preparing a quiet dinner, this kitchen blends beauty and functionality with ease.
The kitchen flows effortlessly into the great room and casual dining area, fostering a sense of connection and inviting natural light to fill the space. Step outside to your private outdoor patio—ideal for relaxing with morning coffee or enjoying evening gatherings under the stars. The beautifully landscaped backyard creates a serene backdrop for true indoor-outdoor living.
Retreat to the luxurious primary suite, a peaceful haven featuring a coffered ceiling, an expansive walk-in closet, and a spa-inspired bathroom outfitted with dual quartz vanities, elegant wood cabinetry, a walk-in shower with designer tile, and refined fixtures that elevate the space. Two additional bedrooms offer comfort and flexibility, while the guest bathroom continues the upscale aesthetic with matching quartz countertops and wood cabinetry, ensuring a consistent, high-end feel throughout the home.
Additional features include a versatile flex room, ideal for a home office, fitness area, or hobby space; a spacious laundry room with extra storage; and a convenient everyday entry to keep life organized and stress-free.
Don't miss your opportunity to make this exceptional Birchwood home your own. Schedule your private showing today and discover the elevated lifestyle you've been waiting for. Please see MLS Supplements for detailed interior design selections and floor plan layout. Please see MLS Supplements attached for interior design selections and floor plan layout.
Location
State FL
County Charlotte
Area Babcock Ranch
Rooms
Dining Room Eat-in Kitchen
Interior
Interior Features Tray Ceiling(s), Walk-In Closet(s)
Heating Central Electric
Flooring Tile
Equipment Auto Garage Door, Cooktop - Gas, Dishwasher, Disposal, Dryer, Microwave, Refrigerator, Wall Oven, Washer
Furnishings Unfurnished
Fireplace No
Appliance Gas Cooktop, Dishwasher, Disposal, Dryer, Microwave, Refrigerator, Wall Oven, Washer
Heat Source Central Electric
Exterior
Parking Features Attached
Garage Spaces 2.0
Pool Community
Community Features Clubhouse, Pool, Fitness Center, Tennis Court(s), Gated
Amenities Available Bocce Court, Clubhouse, Pool, Fitness Center, Pickleball, Shuffleboard Court, Tennis Court(s)
Waterfront Description None
View Y/N Yes
View Landscaped Area
Roof Type Shingle
Total Parking Spaces 2
Garage Yes
Private Pool No
Building
Lot Description Regular
Story 1
Water Assessment Unpaid
Architectural Style Ranch, Single Family
Level or Stories 1
Structure Type Concrete Block,Stucco
New Construction Yes
Others
Pets Allowed Yes
Senior Community Yes
Ownership Single Family
Security Features Gated Community
Virtual Tour https://vimeo.com/1069626648?share=copy








