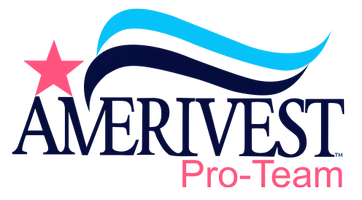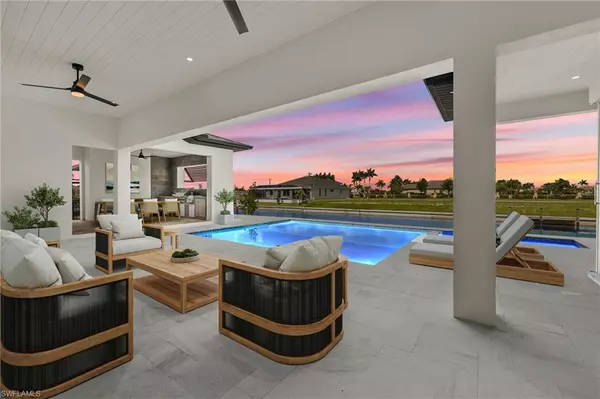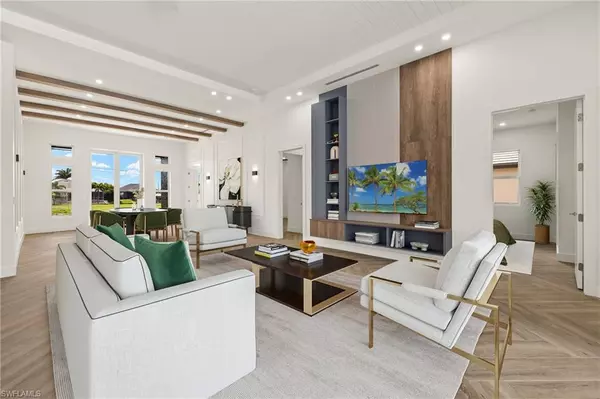3 Beds
3 Baths
2,869 SqFt
3 Beds
3 Baths
2,869 SqFt
OPEN HOUSE
Fri Aug 15, 10:00am - 12:30pm
Key Details
Property Type Single Family Home
Sub Type Single Family Residence
Listing Status Active
Purchase Type For Sale
Square Footage 2,869 sqft
Price per Sqft $522
Subdivision Cape Coral
MLS Listing ID 225051189
Style New Construction
Bedrooms 3
Full Baths 3
HOA Y/N Yes
Year Built 2025
Annual Tax Amount $3,192
Tax Year 2024
Lot Size 10,628 Sqft
Acres 0.244
Property Sub-Type Single Family Residence
Source Florida Gulf Coast
Land Area 4592
Property Description
Boasting 3 bedrooms + a den, 3 full bathrooms, and a spacious 3-car garage, this 2,869 sq. ft. home is designed for both luxurious living and everyday functionality. Inside, you'll be greeted by soaring 14-foot ceilings, impact-resistant windows and doors, elegant tile flooring throughout, and refined architectural details.
The chef-inspired kitchen is a true showpiece, featuring premium Wolf/SubZero appliances, Quartzite countertops, a large hidden walk-in pantry, and custom built-in cabinetry. The primary suite offers a serene escape with custom built-in closet systems that combine style and practicality.
Step outside to your private oasis: a heated pool and spa, a fully equipped outdoor grill station—perfectly positioned along the 95-foot-wide Jai Lai Canal with GULF ACCESS . Enjoy breathtaking western exposure and tranquil water views that create the ideal backdrop for entertaining or unwinding at sunset.
Additional features include a whole-house reverse osmosis system, smart-home technology, and high-end finishes throughout. This is more than just a home—it's a statement in waterfront luxury.
Don't miss the opportunity to own a piece of Cape Coral's most desirable and fastest-growing community. Schedule a tour today and see it for yourself!
Location
State FL
County Lee
Area Cape Coral
Zoning R1-W
Rooms
Bedroom Description First Floor Bedroom,Split Bedrooms
Dining Room Dining - Living
Kitchen Island, Pantry, Walk-In Pantry
Interior
Interior Features Built-In Cabinets, Pantry, Smoke Detectors, Walk-In Closet(s), Zero/Corner Door Sliders
Heating Central Electric
Flooring Tile
Equipment Auto Garage Door, Cooktop - Electric, Dishwasher, Disposal, Dryer, Grill - Gas, Smoke Detector, Wall Oven, Washer, Washer/Dryer Hookup, Water Treatment Owned, Wine Cooler, Microwave, Pot Filler, Range, Refrigerator, Refrigerator/Freezer, Reverse Osmosis
Furnishings Unfurnished
Fireplace No
Appliance Electric Cooktop, Dishwasher, Disposal, Dryer, Grill - Gas, Wall Oven, Washer, Water Treatment Owned, Wine Cooler, Microwave, Pot Filler, Range, Refrigerator, Refrigerator/Freezer, Reverse Osmosis
Heat Source Central Electric
Exterior
Exterior Feature Open Porch/Lanai, Built In Grill, Outdoor Kitchen
Parking Features Driveway Paved, Attached
Garage Spaces 3.0
Pool Below Ground, Concrete, Custom Upgrades, Electric Heat, Salt Water
Amenities Available None
Waterfront Description Canal Front,Seawall
View Y/N Yes
View Canal, Water
Roof Type Metal
Street Surface Paved
Total Parking Spaces 3
Garage Yes
Private Pool Yes
Building
Lot Description Regular
Story 1
Sewer Septic Tank
Water Reverse Osmosis - Entire House, Well
Architectural Style Ranch, Florida, Single Family
Level or Stories 1
Structure Type Concrete Block,ICFs (Insulated Concrete Forms),Stucco
New Construction Yes
Others
Pets Allowed Yes
Senior Community No
Tax ID 06-44-23-C4-04224.0310
Ownership Single Family
Security Features Smoke Detector(s)
Virtual Tour https://tour.realtoursswfl.com/sites/veoqevg/unbranded








