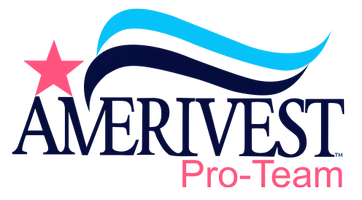4 Beds
3 Baths
2,032 SqFt
4 Beds
3 Baths
2,032 SqFt
Key Details
Property Type Single Family Home
Sub Type Single Family Residence
Listing Status Active
Purchase Type For Sale
Square Footage 2,032 sqft
Price per Sqft $275
Subdivision Mirada
MLS Listing ID 225058671
Style Resale Property
Bedrooms 4
Full Baths 3
HOA Fees $4,400
HOA Y/N Yes
Year Built 2019
Annual Tax Amount $6,992
Tax Year 2024
Lot Size 7,527 Sqft
Acres 0.1728
Property Sub-Type Single Family Residence
Source Florida Gulf Coast
Land Area 2629
Property Description
Get ready to fall in love with this gorgeous 4-bedroom, 3-bathroom pool home that's got everything you've been looking for—and more!
Step into your own private paradise with a custom pool and spa, perfect for lazy weekends or entertaining friends. The master suite even has its own door to the pool and spa—midnight dip, anyone?
Inside, you'll find an open, airy layout with sleek tile flooring and elegant granite countertops. The bedrooms feature warm, wood-look luxury vinyl flooring that adds a cozy, modern touch.
The energy-efficient solar power system helps save you money on electric! The fenced-in backyard is great for pets or kids to play safely, and the attached 2-car garage gives you plenty of space for storage and security.
And let's talk about the location—this gem backs up to a peaceful preserve, giving you beautiful nature views with no rear neighbors.
Don't miss out on your chance to live in one of SW Florida's most sought-after neighborhoods!
Location
State FL
County Lee
Area Mirada
Zoning MPD
Rooms
Bedroom Description Master BR Ground
Dining Room Dining - Living
Interior
Interior Features Coffered Ceiling(s), Fireplace, Smoke Detectors, Tray Ceiling(s)
Heating Central Electric
Flooring Tile
Equipment Auto Garage Door
Furnishings Unfurnished
Fireplace Yes
Heat Source Central Electric
Exterior
Exterior Feature Screened Lanai/Porch
Parking Features Attached
Garage Spaces 2.0
Fence Fenced
Pool Below Ground, Custom Upgrades, Screen Enclosure
Community Features Street Lights, Gated
Amenities Available Streetlight, Underground Utility
Waterfront Description None
View Y/N Yes
View Preserve
Roof Type Tile
Porch Patio
Total Parking Spaces 2
Garage Yes
Private Pool Yes
Building
Lot Description Regular
Story 1
Water Central
Architectural Style Ranch, Single Family
Level or Stories 1
Structure Type Concrete Block,Stucco
New Construction No
Schools
Elementary Schools School Choice
Middle Schools School Choice
High Schools School Choice
Others
Pets Allowed With Approval
Senior Community No
Tax ID 33-45-24-L4-26000.1120
Ownership Single Family
Security Features Gated Community,Smoke Detector(s)








