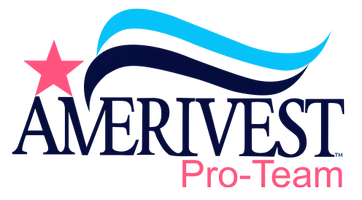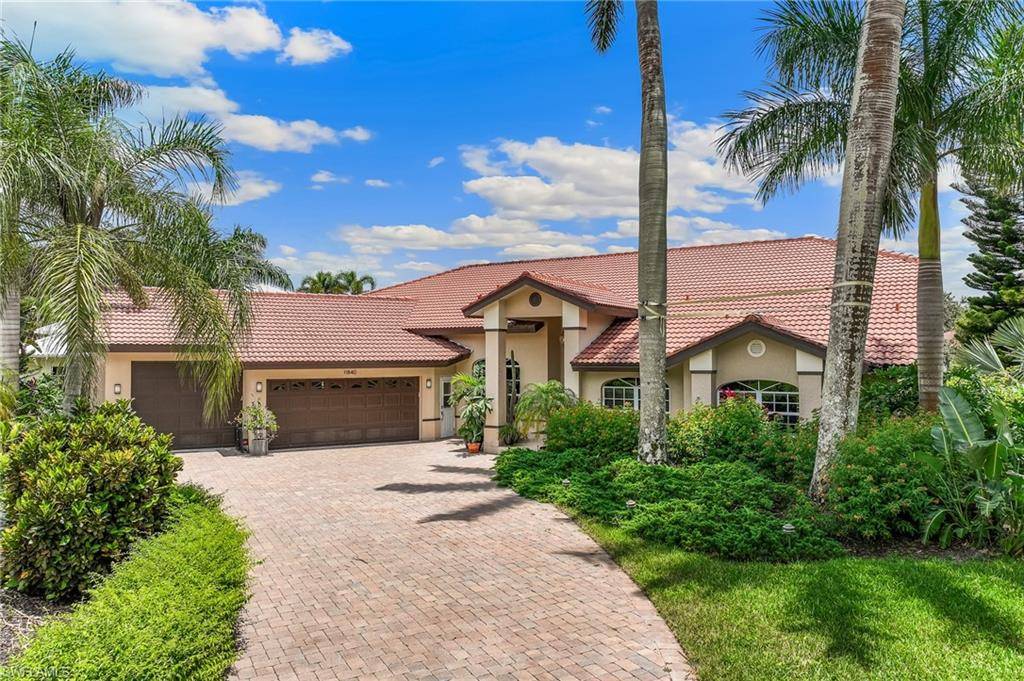3 Beds
3 Baths
2,990 SqFt
3 Beds
3 Baths
2,990 SqFt
Key Details
Property Type Single Family Home
Sub Type Single Family Residence
Listing Status Active
Purchase Type For Sale
Square Footage 2,990 sqft
Price per Sqft $275
Subdivision Longshore Lake
MLS Listing ID 225062212
Style Resale Property
Bedrooms 3
Full Baths 2
Half Baths 1
HOA Fees $5,672
HOA Y/N Yes
Year Built 1992
Annual Tax Amount $8,109
Tax Year 2024
Lot Size 0.280 Acres
Acres 0.28
Property Sub-Type Single Family Residence
Source Florida Gulf Coast
Land Area 4328
Property Description
Welcome to this spacious 3-bedroom + den, 2-bath pool/spa home with 3 car garage and full solar energy nestled in the highly sought-after Longshore Lakes community of Naples, Florida. Set on a quiet, tree-lined street, this residence boasts nearly 3000 square feet of comfortable living space and a thoughtfully designed split-bedroom floor plan perfect for families or seasonal living.
Enjoy serene lake views and lush tropical landscaping from your screened lanai and private pool and spa area—ideal for entertaining or relaxing in the Florida sunshine. The home boasts a light and airy interior with high ceilings, large windows, and an open-concept layout.
While the home is in need of some updating, it presents a fantastic opportunity to customize and modernize to your taste. Features include a spacious and recently renovated primary suite with walk-in closet and large primary bath with separate tub and shower. This home also offers formal living and dining areas, and a generous kitchen with adjacent family room—offering great bones for a stylish renovation.
Located in a gated community with low HOA fees, Longshore Lakes offers a resort-style lifestyle with 9 Har-Tru tennis courts, a clubhouse with dining, fitness center, and social events year-round. Just minutes from world-class beaches, shopping, and dining in North Naples.
Don't miss your chance to invest in one of Naples' most desirable communities
Location
State FL
County Collier
Area Longshore Lake
Rooms
Bedroom Description Master BR Ground,Split Bedrooms
Dining Room Breakfast Bar, Breakfast Room, Formal
Kitchen Island
Interior
Interior Features Foyer, Laundry Tub, Volume Ceiling, Walk-In Closet(s), Window Coverings
Heating Central Electric
Flooring Tile
Equipment Dishwasher, Microwave, Range, Refrigerator/Freezer, Self Cleaning Oven
Furnishings Unfurnished
Fireplace No
Window Features Window Coverings
Appliance Dishwasher, Microwave, Range, Refrigerator/Freezer, Self Cleaning Oven
Heat Source Central Electric
Exterior
Exterior Feature Screened Lanai/Porch
Parking Features Circular Driveway, Attached
Garage Spaces 3.0
Pool Community, Below Ground, Concrete, Equipment Stays
Community Features Clubhouse, Pool, Fitness Center, Fishing, Sidewalks, Tennis Court(s), Gated
Amenities Available Clubhouse, Community Boat Dock, Pool, Community Room, Spa/Hot Tub, Fitness Center, Fishing Pier, Sidewalk, Tennis Court(s), Underground Utility
Waterfront Description Lake
View Y/N Yes
View Lake
Roof Type Tile
Porch Patio
Total Parking Spaces 3
Garage Yes
Private Pool Yes
Building
Lot Description Oversize
Story 1
Water Central
Architectural Style Ranch, Single Family
Level or Stories 1
Structure Type Concrete Block,Stucco
New Construction No
Others
Pets Allowed With Approval
Senior Community No
Tax ID 56105509308
Ownership Single Family
Security Features Gated Community








