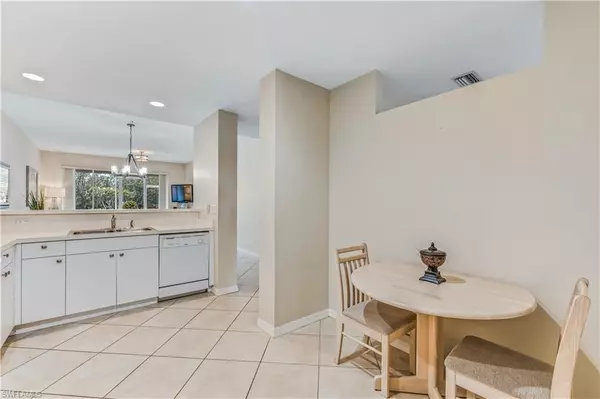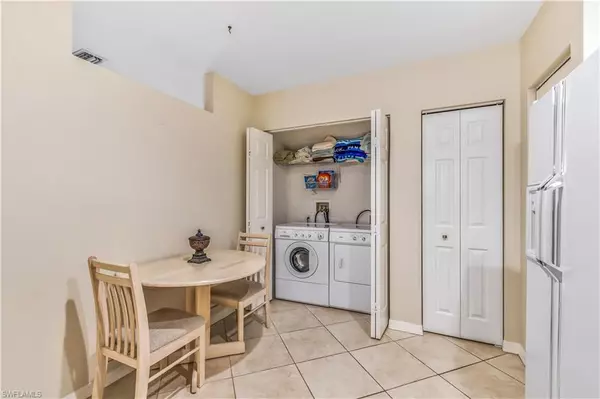$389,900
$389,900
For more information regarding the value of a property, please contact us for a free consultation.
3 Beds
2 Baths
1,413 SqFt
SOLD DATE : 02/18/2022
Key Details
Sold Price $389,900
Property Type Single Family Home
Sub Type 2 Story,Low Rise (1-3)
Listing Status Sold
Purchase Type For Sale
Square Footage 1,413 sqft
Price per Sqft $275
Subdivision Whisper Trace
MLS Listing ID 222007617
Sold Date 02/18/22
Bedrooms 3
Full Baths 2
Condo Fees $1,236/qua
HOA Y/N Yes
Originating Board Naples
Year Built 1998
Annual Tax Amount $3,002
Tax Year 2021
Property Description
Amazing resort-style living in this beautifully maintained, turnkey, three-bedroom, two-bath condominium in the lovely Whisper Trace at Fiddler's Creek. This 1st floor unit with southwestern exposure is bright and airy with plenty of natural light. Tile floors in main living areas and luxury vinyl in the bedrooms. The large eat-in kitchen includes a breakfast bar, laundry, and a pantry. The living/dining area opens onto a screened-in lanai for outdoor entertaining. Relax in the master suite with private lanai access and walk-in closet plus en-suite bath with dual sinks and tiled shower. There are two additional bedrooms with a shared bath. Enjoy the resort lifestyle that only Fiddler's Creek can offer! With a beautiful 54,000 sqft club/spa, fine dining and a casual poolside restaurant, resort-style pool, modern fitness center, tennis, pickleball, bocce ball, and separate optional memberships for golf, marina, and beach club. Fiddler's Creek allows you to design the perfect lifestyle for you and your family! Fiddler's Creek is situated perfectly for easy access to downtown Naples, Marco Island, and the Gulf's sandy beaches. With restaurants, shopping, and entertainment all close by!
Location
State FL
County Collier
Area Fiddler'S Creek
Rooms
Bedroom Description First Floor Bedroom,Master BR Ground,Split Bedrooms
Dining Room Breakfast Bar, Dining - Living, Eat-in Kitchen
Kitchen Pantry
Interior
Interior Features Fire Sprinkler, Pantry, Smoke Detectors, Walk-In Closet(s), Window Coverings
Heating Central Electric
Flooring Tile, Vinyl
Equipment Dishwasher, Disposal, Dryer, Microwave, Range, Refrigerator, Refrigerator/Freezer, Refrigerator/Icemaker, Self Cleaning Oven, Smoke Detector, Washer, Washer/Dryer Hookup
Furnishings Turnkey
Fireplace No
Window Features Window Coverings
Appliance Dishwasher, Disposal, Dryer, Microwave, Range, Refrigerator, Refrigerator/Freezer, Refrigerator/Icemaker, Self Cleaning Oven, Washer
Heat Source Central Electric
Exterior
Exterior Feature Screened Lanai/Porch
Parking Features 1 Assigned, Covered, Deeded, Driveway Paved, Guest, Detached Carport
Carport Spaces 1
Pool Community
Community Features Clubhouse, Park, Pool, Fitness Center, Golf, Putting Green, Restaurant, Sidewalks, Street Lights, Tennis Court(s), Gated
Amenities Available Bike And Jog Path, Clubhouse, Park, Pool, Community Room, Spa/Hot Tub, Fitness Center, Full Service Spa, Golf Course, Internet Access, Marina, Pickleball, Play Area, Private Membership, Putting Green, Restaurant, Sauna, Sidewalk, Streetlight, Tennis Court(s), Underground Utility
Waterfront Description None
View Y/N Yes
View Landscaped Area, Trees/Woods
Roof Type Tile
Street Surface Paved
Total Parking Spaces 1
Garage No
Private Pool No
Building
Lot Description Zero Lot Line
Building Description Concrete Block,Wood Frame,Stucco, DSL/Cable Available
Story 1
Water Central
Architectural Style Two Story, Low Rise (1-3)
Level or Stories 1
Structure Type Concrete Block,Wood Frame,Stucco
New Construction No
Schools
Elementary Schools Manatee Elementary School
Middle Schools Manatee Middle School
High Schools Lely High School
Others
Pets Allowed Limits
Senior Community No
Pet Size 25
Tax ID 81682001145
Ownership Condo
Security Features Smoke Detector(s),Gated Community,Fire Sprinkler System
Num of Pet 2
Read Less Info
Want to know what your home might be worth? Contact us for a FREE valuation!

Our team is ready to help you sell your home for the highest possible price ASAP

Bought with Premier Sotheby's Int'l Realty







