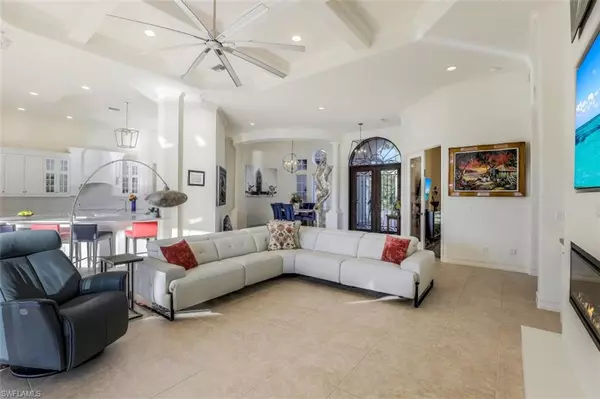$1,810,000
$1,799,000
0.6%For more information regarding the value of a property, please contact us for a free consultation.
4 Beds
5 Baths
3,966 SqFt
SOLD DATE : 03/31/2022
Key Details
Sold Price $1,810,000
Property Type Single Family Home
Sub Type 2 Story,Single Family Residence
Listing Status Sold
Purchase Type For Sale
Square Footage 3,966 sqft
Price per Sqft $456
Subdivision Renaissance
MLS Listing ID 221083142
Sold Date 03/31/22
Bedrooms 4
Full Baths 4
Half Baths 1
HOA Fees $340/mo
HOA Y/N Yes
Originating Board Naples
Year Built 2008
Annual Tax Amount $15,370
Tax Year 2020
Lot Size 0.344 Acres
Acres 0.344
Property Description
A spectacular Estate Home, completely remodeled to enhance the laid back luxury lifestyle! Perfectly refined with a simplistic vision – You’re welcomed by clean lines, soft neutral tones and an open concept. Enjoy extravagant long lake views from just about anywhere in the home! The newly renovated kitchen is complete with new quartz counters, high-end luxury appliances, sub-zero wine fridge and beautiful light cabinetry. Each generously sized guest bedroom has its own en-suite that offers trendy wood plank tile flooring, large closets and an abundance of natural light. The Master suite is complete with trey ceilings, zero-edge sliders, new soaking tub and gorgeous tiled walk in shower. An additional media/guest bedroom with its own en-suite is tucked away upstairs, perfect for added privacy for all guests. The open outdoor living space maximizes Southwest Florida’s ideal conditions with an outdoor kitchen, large covered sitting area and striking views of the lake, Arthur Hills Champion Golf Course and mesmerizing sunsets.This Renaissance home is ready to be enjoyed!
Location
State FL
County Lee
Area Renaissance
Zoning RPD
Rooms
Bedroom Description Master BR Ground,Split Bedrooms
Dining Room Breakfast Bar, Dining - Family, Formal
Kitchen Island, Walk-In Pantry
Interior
Interior Features Built-In Cabinets, Closet Cabinets, Custom Mirrors, Fireplace, French Doors, Laundry Tub, Pantry, Smoke Detectors, Wired for Sound, Tray Ceiling(s), Walk-In Closet(s), Zero/Corner Door Sliders
Heating Central Electric
Flooring Tile
Fireplaces Type Outside
Equipment Auto Garage Door, Central Vacuum, Cooktop, Dishwasher, Disposal, Dryer, Grill - Gas, Microwave, Refrigerator/Freezer, Security System, Smoke Detector, Wall Oven, Washer, Wine Cooler
Furnishings Unfurnished
Fireplace Yes
Appliance Cooktop, Dishwasher, Disposal, Dryer, Grill - Gas, Microwave, Refrigerator/Freezer, Wall Oven, Washer, Wine Cooler
Heat Source Central Electric
Exterior
Exterior Feature Open Porch/Lanai, Outdoor Kitchen
Garage Driveway Paved, Attached
Garage Spaces 3.0
Fence Fenced
Pool Community, Custom Upgrades, Electric Heat
Community Features Clubhouse, Pool, Fitness Center, Golf, Putting Green, Restaurant, Sidewalks, Street Lights, Tennis Court(s), Gated
Amenities Available Bocce Court, Cabana, Clubhouse, Pool, Spa/Hot Tub, Fitness Center, Full Service Spa, Golf Course, Internet Access, Pickleball, Play Area, Private Membership, Putting Green, Restaurant, Sauna, Shopping, Sidewalk, Streetlight, Tennis Court(s), Underground Utility
Waterfront Yes
Waterfront Description Lake
View Y/N Yes
View Lake, Water Feature
Roof Type Tile
Porch Patio
Total Parking Spaces 3
Garage Yes
Private Pool Yes
Building
Lot Description Regular
Building Description Concrete Block,Stucco, DSL/Cable Available
Story 2
Water Central
Architectural Style Two Story, Single Family
Level or Stories 2
Structure Type Concrete Block,Stucco
New Construction No
Schools
Elementary Schools School Choice
Middle Schools School Choice
High Schools School Choice
Others
Pets Allowed Yes
Senior Community No
Tax ID 15-45-25-14-00000.0470
Ownership Single Family
Security Features Security System,Smoke Detector(s),Gated Community
Read Less Info
Want to know what your home might be worth? Contact us for a FREE valuation!

Our team is ready to help you sell your home for the highest possible price ASAP

Bought with Better Homes And Gardens RE
Get More Information








