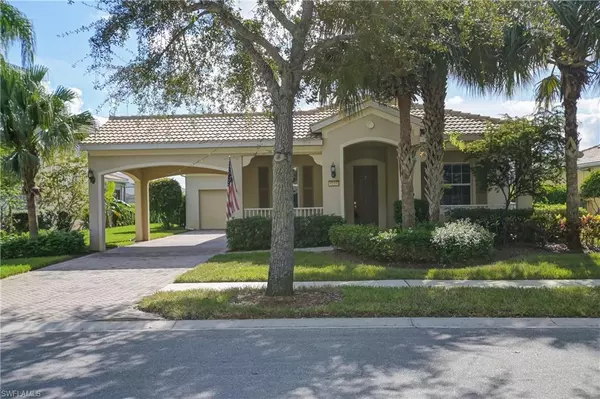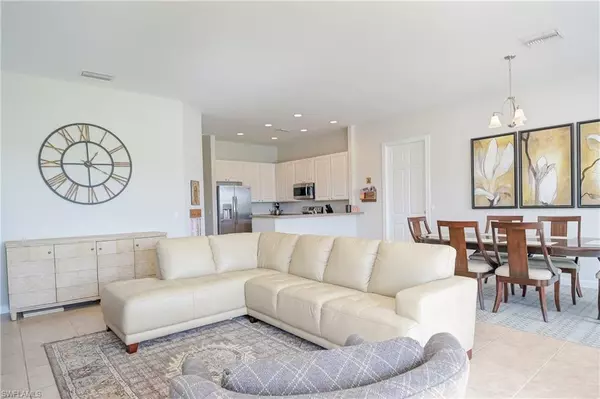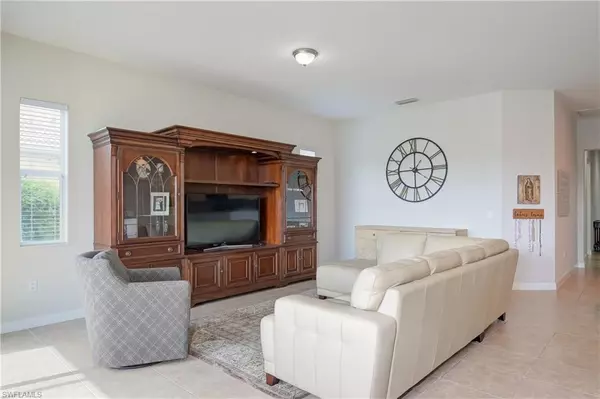$420,000
$409,900
2.5%For more information regarding the value of a property, please contact us for a free consultation.
3 Beds
2 Baths
2,036 SqFt
SOLD DATE : 01/26/2022
Key Details
Sold Price $420,000
Property Type Single Family Home
Sub Type Ranch,Single Family Residence
Listing Status Sold
Purchase Type For Sale
Square Footage 2,036 sqft
Price per Sqft $206
Subdivision Hampton Village
MLS Listing ID 221083280
Sold Date 01/26/22
Bedrooms 3
Full Baths 2
HOA Fees $220/qua
HOA Y/N Yes
Originating Board Naples
Year Built 2007
Annual Tax Amount $4,716
Tax Year 2021
Lot Size 9,583 Sqft
Acres 0.22
Property Description
Located in the laid back “historic district” of Ave Maria, this 3 bed+den/2 bath home invites you to stretch out on your spacious front porch and enjoy a restful but invigorating morning coffee while admiring the large trees adorning your shaded and peaceful street. Alternatively, gaze at the beautiful and placid lake from your screened-in lanai overlooking your spacious backyard with room for a pool. Inside of this wonderful house, every closet boasts custom built cabinets, while the versatile den can be converted into a 4th bedroom, an office, or a media room. This home also showcases new kitchen appliances (2021), a new AC handler (2020), and a newer water heater (2018). The home’s entire interior was just repainted, with the exterior to be repainted soon. Come and make new history in Ave Maria, your history, in this gem of a home.
Location
State FL
County Collier
Area Ave Maria
Rooms
Bedroom Description Split Bedrooms
Dining Room Dining - Living
Kitchen Pantry
Interior
Interior Features Closet Cabinets, French Doors, Pantry, Smoke Detectors, Walk-In Closet(s), Window Coverings
Heating Central Electric
Flooring Carpet, Tile
Equipment Auto Garage Door, Dishwasher, Disposal, Dryer, Microwave, Range, Refrigerator/Freezer, Refrigerator/Icemaker, Self Cleaning Oven, Smoke Detector, Washer, Washer/Dryer Hookup
Furnishings Unfurnished
Fireplace No
Window Features Window Coverings
Appliance Dishwasher, Disposal, Dryer, Microwave, Range, Refrigerator/Freezer, Refrigerator/Icemaker, Self Cleaning Oven, Washer
Heat Source Central Electric
Exterior
Exterior Feature Open Porch/Lanai, Screened Lanai/Porch
Garage Driveway Paved, Paved, Under Bldg Open, Attached, Attached Carport
Garage Spaces 2.0
Carport Spaces 1
Community Features Dog Park, Fitness Center, Golf, Putting Green, Restaurant, Sidewalks, Street Lights, Tennis Court(s)
Amenities Available Basketball Court, Dog Park, Fitness Center, Storage, Golf Course, Internet Access, Library, Pickleball, Play Area, Putting Green, Restaurant, Shopping, Sidewalk, Streetlight, Tennis Court(s), Underground Utility, Car Wash Area, Volleyball
Waterfront Yes
Waterfront Description Lake
View Y/N Yes
View Lake
Roof Type Tile
Total Parking Spaces 3
Garage Yes
Private Pool No
Building
Lot Description Oversize
Story 1
Water Central
Architectural Style Ranch, Single Family
Level or Stories 1
Structure Type Concrete Block,Stucco
New Construction No
Schools
Elementary Schools Estates Elem School
Middle Schools Corkscrew Middle School
High Schools Palmetto Ridge High School
Others
Pets Allowed With Approval
Senior Community No
Tax ID 22674000223
Ownership Single Family
Security Features Smoke Detector(s)
Read Less Info
Want to know what your home might be worth? Contact us for a FREE valuation!

Our team is ready to help you sell your home for the highest possible price ASAP

Bought with MVP Realty Associates LLC
Get More Information








