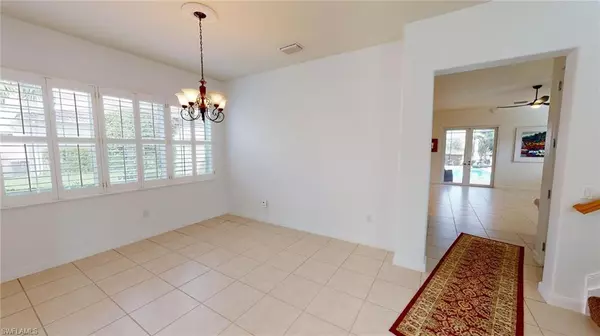$549,000
$567,000
3.2%For more information regarding the value of a property, please contact us for a free consultation.
5 Beds
4 Baths
3,476 SqFt
SOLD DATE : 12/07/2021
Key Details
Sold Price $549,000
Property Type Single Family Home
Sub Type 2 Story,Single Family Residence
Listing Status Sold
Purchase Type For Sale
Square Footage 3,476 sqft
Price per Sqft $157
Subdivision Hampton Village
MLS Listing ID 221071873
Sold Date 12/07/21
Bedrooms 5
Full Baths 4
HOA Fees $229/qua
HOA Y/N Yes
Originating Board Naples
Year Built 2007
Annual Tax Amount $5,191
Tax Year 2020
Lot Size 10,018 Sqft
Acres 0.23
Property Description
H3657 - Hampton Village, Impressive Rare Two Story “Prescott” Model w/Pool, Screened-in Rear Lanai/Deck, on Premium Water Lot/Stunning Views, Walking Distance to Town Center/Ave Maria University, 3476 Sq. Ft., 4456 Total Sq. Ft. 5 Bedrooms Plus Den, 4 Full Baths, Two Car Garage w/Drive Up Portico, Large Driveway, Formal Dining Rm, Living Rm, Great Rm, and Breakfast Nook. Options Include: Beautiful Travertine Tiled & Screened Large Front Entry Porch, Large Screened Walkout Balcony off Master Bedroom, Decorative Backsplash, Freshly Painted Exterior/Pool Deck/Most of Interior, New Carpeting Floor 2nd Floor, New Laminate Wood Flooring Bedrooms #2, #4 & #5. California Closets Master BR, Plantation Shutters Through Most, New Pool Heater April 2021. Property Complimented by Town of Ave Maria Amenities; Town Parks Including Dog Park, Fitness Center, Walking Paths, Activities, etc. “Come Experience the Beauty that is Ave Maria”.
Location
State FL
County Collier
Area Ave Maria
Rooms
Dining Room Breakfast Bar, Breakfast Room, Dining - Family, Formal
Interior
Interior Features Closet Cabinets, French Doors, Laundry Tub, Pantry, Smoke Detectors, Walk-In Closet(s), Window Coverings
Heating Central Electric
Flooring Carpet, Laminate, Tile, Wood
Equipment Auto Garage Door, Dishwasher, Disposal, Dryer, Microwave, Range, Refrigerator, Smoke Detector, Washer
Furnishings Unfurnished
Fireplace No
Window Features Window Coverings
Appliance Dishwasher, Disposal, Dryer, Microwave, Range, Refrigerator, Washer
Heat Source Central Electric
Exterior
Exterior Feature Screened Balcony, Screened Lanai/Porch
Garage Attached
Garage Spaces 2.0
Pool Below Ground, Concrete, Electric Heat
Community Features Park, Dog Park, Fitness Center, Street Lights, Tennis Court(s)
Amenities Available Basketball Court, Barbecue, Bike And Jog Path, Bocce Court, Park, Dog Park, Fitness Center, Private Membership, Shopping, Streetlight, Tennis Court(s), Underground Utility
Waterfront Yes
View Y/N Yes
View Lake, Water
Roof Type Tile
Porch Patio
Total Parking Spaces 2
Garage Yes
Private Pool Yes
Building
Lot Description Oversize
Building Description Concrete Block,Stucco, DSL/Cable Available
Story 2
Water Central
Architectural Style Two Story, Florida, Single Family
Level or Stories 2
Structure Type Concrete Block,Stucco
New Construction No
Schools
Elementary Schools Estates Elem School
Middle Schools Corkscrew Middle School
High Schools Palmetto Ridge High School
Others
Pets Allowed Limits
Senior Community No
Tax ID 22674000508
Ownership Single Family
Security Features Smoke Detector(s)
Read Less Info
Want to know what your home might be worth? Contact us for a FREE valuation!

Our team is ready to help you sell your home for the highest possible price ASAP

Bought with John R Wood Properties
Get More Information








