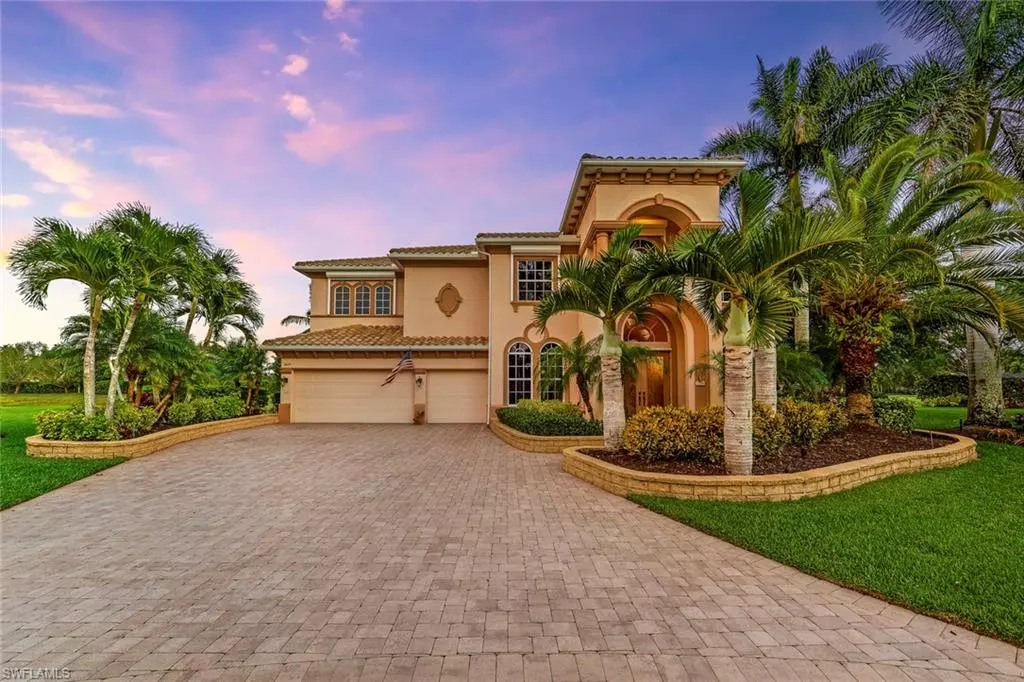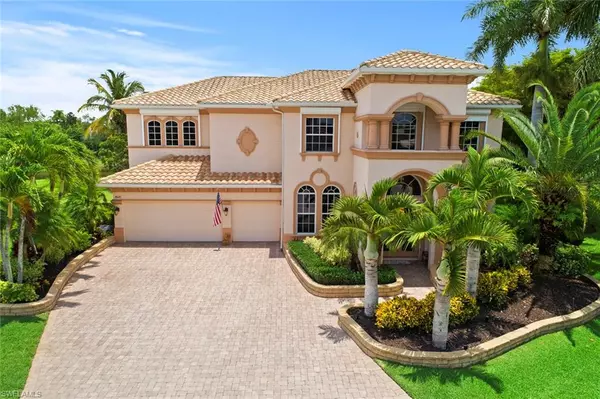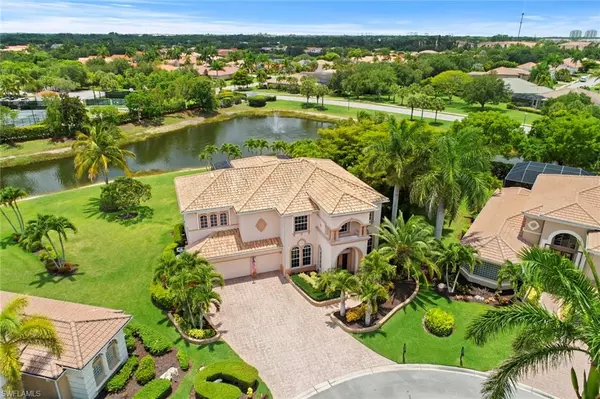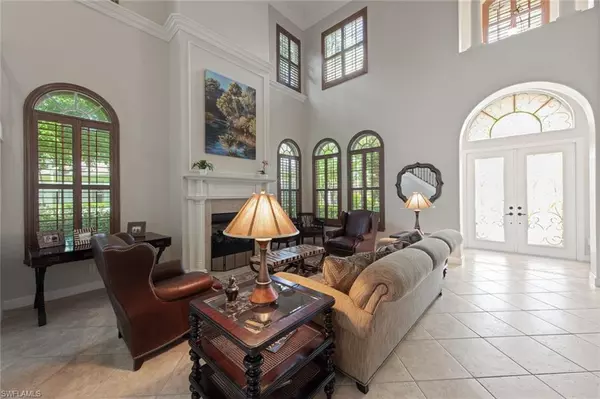$1,250,000
$1,425,000
12.3%For more information regarding the value of a property, please contact us for a free consultation.
5 Beds
5 Baths
4,397 SqFt
SOLD DATE : 09/02/2022
Key Details
Sold Price $1,250,000
Property Type Single Family Home
Sub Type 2 Story,Single Family Residence
Listing Status Sold
Purchase Type For Sale
Square Footage 4,397 sqft
Price per Sqft $284
Subdivision Belle Lago
MLS Listing ID 222054160
Sold Date 09/02/22
Bedrooms 5
Full Baths 4
Half Baths 1
HOA Y/N Yes
Originating Board Naples
Year Built 2006
Annual Tax Amount $8,233
Tax Year 2021
Lot Size 0.436 Acres
Acres 0.436
Property Description
Nestled at the end of a cul-de-sac on nearly 1/2 an acre, this stunning Belle Lago estate provides 4,397 sf. of luxury living on the largest waterfront lot in the community. Soaring volume ceilings and freshly painted interior offer a light and bright feel to this Alba floorplan featuring 5 Bedrooms (FIRST FLOOR GUEST SUITE), 2 Offices, Loft, 5 Baths, extended lanai overlooking the water and 3-Car Garage! The spacious lanai is a tropical oasis with heated POOL & SPA, outdoor kitchen and pool bath surrounded by tropical landscaping and dramatic lighting. Other Notable features include NEW ROOF/gutters/downspouts (2020), electric storm shutters, plantation shutters, 2 A/C units with UV lights (2016), walk-in closets custom built-ins, custom landscaping/outdoor lighting, retractable awnings on lanai and more! The large 1st floor guest suite provides an option for a 2nd master suite. Belle Lago is a NATURAL GAS community in the heart of Estero with resort-style amenities and OPTIONAL memberships to neighboring Estero Country Club. Centrally located between Ft. Myers and Naples with quick access to RSW airport, Coconut Point Mall, FGCU, Hertz Arena and the beautiful Gulf beaches!
Location
State FL
County Lee
Area Belle Lago
Zoning MPD
Rooms
Bedroom Description First Floor Bedroom,Master BR Sitting Area,Master BR Upstairs
Dining Room Breakfast Bar, Breakfast Room
Kitchen Gas Available, Island, Walk-In Pantry
Interior
Interior Features Built-In Cabinets, Closet Cabinets, Fireplace, Foyer, French Doors, Laundry Tub, Pantry, Smoke Detectors, Tray Ceiling(s), Volume Ceiling, Walk-In Closet(s), Window Coverings
Heating Central Electric
Flooring Carpet, Tile
Equipment Auto Garage Door, Cooktop - Gas, Dishwasher, Disposal, Dryer, Microwave, Refrigerator/Icemaker, Security System, Self Cleaning Oven, Smoke Detector, Wall Oven, Washer
Furnishings Unfurnished
Fireplace Yes
Window Features Window Coverings
Appliance Gas Cooktop, Dishwasher, Disposal, Dryer, Microwave, Refrigerator/Icemaker, Self Cleaning Oven, Wall Oven, Washer
Heat Source Central Electric
Exterior
Exterior Feature Screened Lanai/Porch, Built In Grill, Outdoor Kitchen
Garage Driveway Paved, Attached
Garage Spaces 3.0
Pool Community, Below Ground, Concrete, Custom Upgrades, Equipment Stays, Gas Heat, Pool Bath, Screen Enclosure
Community Features Clubhouse, Pool, Fitness Center, Sidewalks, Street Lights, Tennis Court(s), Gated
Amenities Available Basketball Court, Billiard Room, Bocce Court, Clubhouse, Pool, Community Room, Spa/Hot Tub, Fitness Center, Internet Access, Library, Pickleball, Sidewalk, Streetlight, Tennis Court(s), Underground Utility
Waterfront Description Lake
View Y/N Yes
View Lake
Roof Type Tile
Street Surface Paved
Total Parking Spaces 3
Garage Yes
Private Pool Yes
Building
Lot Description Irregular Lot, Oversize
Building Description Concrete Block,Stucco, DSL/Cable Available
Story 2
Water Central
Architectural Style Two Story, Single Family
Level or Stories 2
Structure Type Concrete Block,Stucco
New Construction No
Schools
Elementary Schools School Of Choice
Middle Schools School Of Choice
High Schools School Of Choice
Others
Pets Allowed Limits
Senior Community No
Tax ID 21-46-25-E3-08000.2620
Ownership Single Family
Security Features Security System,Smoke Detector(s),Gated Community
Num of Pet 2
Read Less Info
Want to know what your home might be worth? Contact us for a FREE valuation!

Our team is ready to help you sell your home for the highest possible price ASAP

Bought with Premier Sotheby's Int'l Realty
Get More Information








