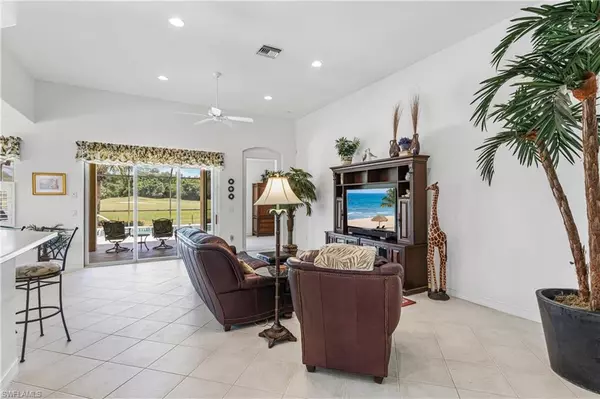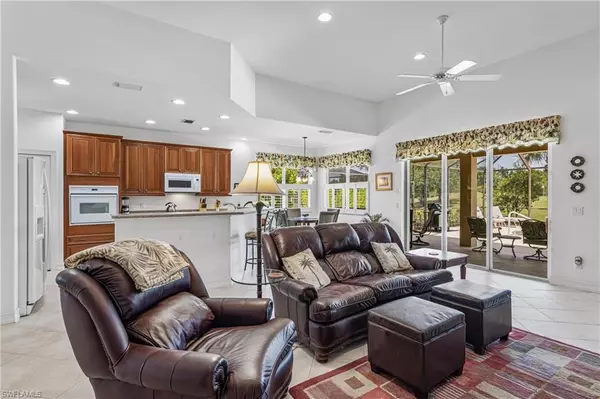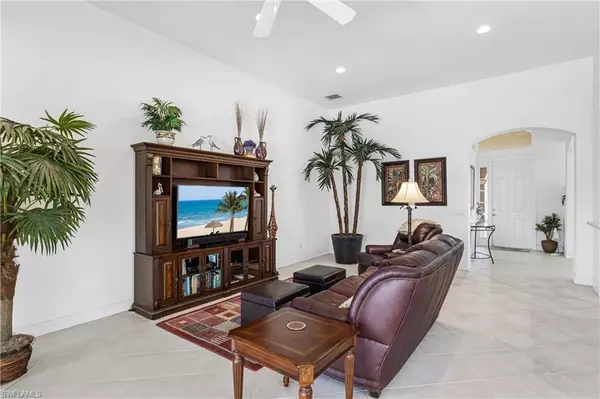$598,000
$600,000
0.3%For more information regarding the value of a property, please contact us for a free consultation.
3 Beds
2 Baths
1,823 SqFt
SOLD DATE : 05/31/2022
Key Details
Sold Price $598,000
Property Type Single Family Home
Sub Type Single Family Residence
Listing Status Sold
Purchase Type For Sale
Square Footage 1,823 sqft
Price per Sqft $328
Subdivision Monticello
MLS Listing ID 222022542
Sold Date 05/31/22
Bedrooms 3
Full Baths 2
HOA Fees $216/qua
HOA Y/N Yes
Originating Board Bonita Springs
Year Built 2005
Annual Tax Amount $5,780
Tax Year 2021
Lot Size 0.269 Acres
Acres 0.269
Property Description
Welcome home to this turnkey furnished, WCI-built Barcelona model, boasting over 1800 sq ft under air, offering unobstructed, tranquil views of Egret hole 2, a lake on either side, and preserve in the distance. Private, peaceful, and no direct view of neighbors. This one-owner, pool home offers volume ceilings, tile on the diagonal, natural gas cooktop, corian counters, and ample space for relaxation or entertaining. The primary ensuite includes sliders to the lanai, 2 walk-in closets, dual sinks, a jetted soaking tub and separate shower. The 3rd bedroom/den features French doors. A/C replaced 2018. Tankless water heater installed 2021. This beauty is located in one of the top-rated 55+ communities in the US with over 80,000 sq. ft. of amenities including tennis, pickleball, softball, theatre, 2 restaurants, fitness center, pool complex, dog park, wood shop, hobby/craft room, amphitheater, organized activities, and so much more. BONUS an expansion is in progress currently that will add even more. GOLF ANYONE? The 27-hole Championship Golf course has membership options available. Don’t miss your chance to make this home yours. Schedule your private tour today. AGENTS, READ REMARKS.
Location
State FL
County Lee
Area Fm22 - Fort Myers City Limits
Zoning PUD
Direction From Treeline Rd, turn into Pelican Preserve community. Go left at 1st stop sign. Go right at 1st street. Go left on Breno Dr. Home is near the end at the cul-de-sac.
Rooms
Primary Bedroom Level Master BR Ground
Master Bedroom Master BR Ground
Dining Room Breakfast Bar, Breakfast Room, Dining - Family
Kitchen Built-In Desk, Kitchen Island
Interior
Interior Features Split Bedrooms, Great Room, Wired for Data, Volume Ceiling, Walk-In Closet(s)
Heating Central Electric
Cooling Central Electric
Flooring Carpet, Concrete, Tile
Window Features Impact Resistant, Impact Resistant Windows, Window Coverings
Appliance Gas Cooktop, Dishwasher, Disposal, Dryer, Microwave, Refrigerator/Freezer, Tankless Water Heater, Wall Oven, Washer
Laundry Washer/Dryer Hookup, Inside, Sink
Exterior
Exterior Feature Sprinkler Auto
Garage Spaces 2.0
Pool Community Lap Pool, In Ground, Concrete
Community Features Golf Non Equity, BBQ - Picnic, Beauty Salon, Bike And Jog Path, Billiards, Business Center, Clubhouse, Park, Pool, Community Room, Community Spa/Hot tub, Concierge Services, Dog Park, Fitness Center, Fishing, Fitness Center Attended, Full Service Spa, Golf, Hobby Room, Internet Access, Lakefront Beach, Library, Pickleball, Restaurant, Sauna, Sidewalks, Street Lights, Tennis Court(s), Theater, Gated, Golf Course, Tennis
Utilities Available Natural Gas Connected, Cable Available
Waterfront Description Lake Front
View Y/N Yes
View Golf Course, Preserve
Roof Type Tile
Porch Open Porch/Lanai, Screened Lanai/Porch
Garage Yes
Private Pool Yes
Building
Lot Description Cul-De-Sac, On Golf Course, Irregular Lot
Faces From Treeline Rd, turn into Pelican Preserve community. Go left at 1st stop sign. Go right at 1st street. Go left on Breno Dr. Home is near the end at the cul-de-sac.
Story 1
Sewer Central
Water Central
Level or Stories 1 Story/Ranch
Structure Type Concrete Block, Stucco
New Construction No
Others
HOA Fee Include Internet, Irrigation Water, Maintenance Grounds, Legal/Accounting, Manager, Pest Control Exterior, Rec Facilities, Reserve, Sewer, Street Lights, Street Maintenance, Trash
Senior Community Yes
Tax ID 35-44-25-P2-0160C.0260
Ownership Single Family
Security Features Security System, Smoke Detectors
Acceptable Financing Buyer Finance/Cash, Cash
Listing Terms Buyer Finance/Cash, Cash
Read Less Info
Want to know what your home might be worth? Contact us for a FREE valuation!

Our team is ready to help you sell your home for the highest possible price ASAP
Bought with Premiere Plus Realty Company
Get More Information








