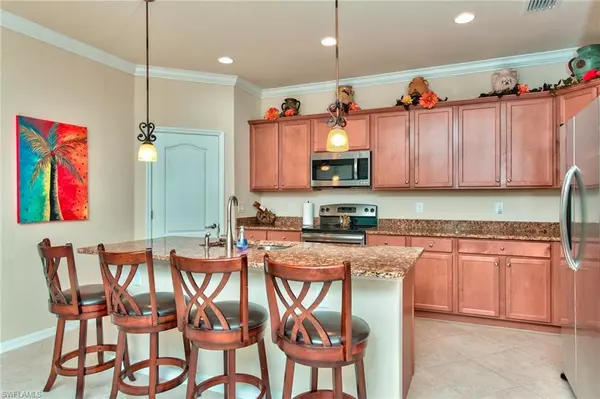$657,500
$659,000
0.2%For more information regarding the value of a property, please contact us for a free consultation.
4 Beds
3 Baths
2,032 SqFt
SOLD DATE : 02/16/2022
Key Details
Sold Price $657,500
Property Type Single Family Home
Sub Type Single Family Residence
Listing Status Sold
Purchase Type For Sale
Square Footage 2,032 sqft
Price per Sqft $323
Subdivision Preserve At Corkscrew
MLS Listing ID 221088766
Sold Date 02/16/22
Bedrooms 4
Full Baths 3
HOA Fees $306/qua
HOA Y/N Yes
Originating Board Bonita Springs
Year Built 2014
Annual Tax Amount $5,734
Tax Year 2021
Lot Size 8,319 Sqft
Acres 0.191
Property Description
Here is your opportunity! Move-in ready turnkey furnished pool home w/ peaceful sunset views overlooking a lake & preserve! This 4 bedroom, 3 bathroom home has an open layout offering split bedrooms & a separate guest bedroom w/ an en-suite bathroom. A large kitchen w/ an island is great for entertaining. The primary suite has 2 large walk-in closets, bathroom w/ dual sinks, walk in shower & separate soaking tub. A large screened lanai with paver deck offers additional space for outdoor gatherings or relaxing in your private pool & spa. Additional features include tile throughout the living & wet areas, granite counters in kitchen & bathrooms, stainless steel appliances, crown molding, & fans in all rooms. The Preserve at Corkscrew community in Estero is a gated community of only 441 single family homes. The wonderful amenities center includes a resort style pool w/ cabanas, fitness center, yoga studio, tennis, pickleball & activities for all residents to enjoy. Located within close proximity to many conveniences: Publix, Miromar Outlets & I-75 (<10 min), Coconut Point (<15 min). and RSW airport (<20 min). Don't miss your opportunity to see this home and all that it has to offer!
Location
State FL
County Lee
Area Es03 - Estero
Zoning RPD
Rooms
Primary Bedroom Level Master BR Ground
Master Bedroom Master BR Ground
Dining Room Breakfast Bar, Dining - Living
Kitchen Kitchen Island, Walk-In Pantry
Interior
Interior Features Split Bedrooms, Great Room, Wired for Data, Exclusions, Pantry, Walk-In Closet(s)
Heating Central Electric
Cooling Ceiling Fan(s), Central Electric
Flooring Carpet, Tile
Window Features Single Hung, Sliding, Shutters - Manual, Window Coverings
Appliance Dishwasher, Disposal, Dryer, Microwave, Range, Refrigerator/Freezer, Washer
Laundry Washer/Dryer Hookup, Inside
Exterior
Exterior Feature Sprinkler Auto
Garage Spaces 2.0
Pool In Ground, Electric Heat
Community Features Bike And Jog Path, Cabana, Clubhouse, Pool, Community Room, Community Spa/Hot tub, Fitness Center, Internet Access, Pickleball, Playground, Sidewalks, Street Lights, Tennis Court(s), Gated
Utilities Available Cable Available
Waterfront No
Waterfront Description None
View Y/N Yes
View Landscaped Area, Preserve
Roof Type Tile
Porch Screened Lanai/Porch
Garage Yes
Private Pool Yes
Building
Lot Description Zero Lot Line
Story 1
Sewer Central
Water Central
Level or Stories 1 Story/Ranch
Structure Type Concrete Block, Stucco
New Construction No
Others
HOA Fee Include Irrigation Water, Maintenance Grounds, Legal/Accounting, Manager, Rec Facilities, Security, Street Maintenance
Tax ID 29-46-26-E4-27000.3990
Ownership Single Family
Security Features Smoke Detector(s), Smoke Detectors
Acceptable Financing Buyer Finance/Cash
Listing Terms Buyer Finance/Cash
Read Less Info
Want to know what your home might be worth? Contact us for a FREE valuation!

Our team is ready to help you sell your home for the highest possible price ASAP
Bought with Premiere Plus Realty Co.
Get More Information








