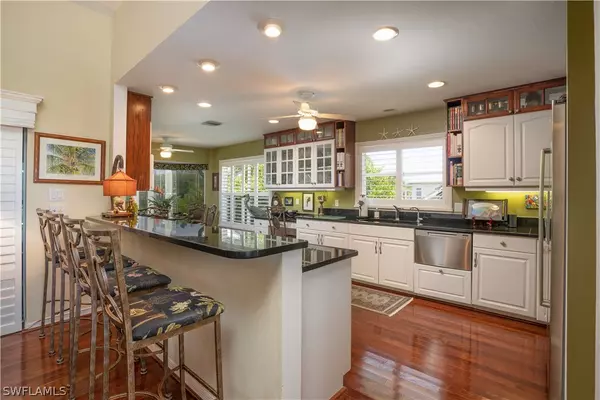$429,900
$429,900
For more information regarding the value of a property, please contact us for a free consultation.
3 Beds
3 Baths
2,195 SqFt
SOLD DATE : 10/19/2020
Key Details
Sold Price $429,900
Property Type Single Family Home
Sub Type Single Family Residence
Listing Status Sold
Purchase Type For Sale
Square Footage 2,195 sqft
Price per Sqft $195
Subdivision Alden Pines
MLS Listing ID 220048311
Sold Date 10/19/20
Style Ranch,One Story,Two Story,Split-Level,Stilt
Bedrooms 3
Full Baths 2
Half Baths 1
Construction Status Resale
HOA Fees $2/ann
HOA Y/N No
Annual Recurring Fee 35.0
Year Built 1996
Annual Tax Amount $3,987
Tax Year 2019
Lot Size 0.334 Acres
Acres 0.334
Lot Dimensions Appraiser
Property Description
A JEWEL TO GRAB!!! Majestic property located on beautiful Pine Island in Bokeelia inside Alden Pines Golf Community. Completely updated 3/2/1 with a Tiki Bar, a climate-controlled lounge area that can be fully opened on the screened pool area. Updated kitchen offers stainless appliances, an eating area with view. Open floor plan with separate dining room open and living room. On first floor, Master bedroom with full bathroom including separate shower. A 1/2 bathroom is also found on first floor. Lower floor (Pool level) includes 2 bedrooms with full bathroom, Tiki Bar area for entertaining, access to garages and plenty of storage space. The in-ground pool with attached Jacuzzi is heated from either solar panels and/or heat pump and the pool area is completely screened in with a 2 level high cage. Very low maintenance house with pebble rock front yard. Landscaping includes palm tress, flowers and much more. A MUST SEE !!!
Location
State FL
County Lee
Community Alden Pines
Area Pi01 - Pine Island (North)
Rooms
Bedroom Description 3.0
Interior
Interior Features Bedroom on Main Level, Bathtub, Cathedral Ceiling(s), Living/ Dining Room, Separate Shower, Upper Level Master, Bar
Heating Central, Electric
Cooling Central Air, Ceiling Fan(s), Electric
Flooring Carpet, Tile, Wood
Fireplaces Type Outside
Furnishings Unfurnished
Fireplace No
Window Features Arched,Display Window(s)
Appliance Dishwasher, Electric Cooktop, Ice Maker, Microwave, Refrigerator, Wine Cooler
Laundry Washer Hookup, Dryer Hookup, Inside
Exterior
Exterior Feature Shutters Electric
Parking Features Attached, Driveway, Garage, Paved, Two Spaces, Garage Door Opener
Garage Spaces 2.0
Garage Description 2.0
Pool Electric Heat, Heated, In Ground, Lap, Screen Enclosure, Solar Heat, Pool/ Spa Combo
Community Features Non- Gated
Utilities Available Underground Utilities
Amenities Available Golf Course, Putting Green(s), Tennis Court(s)
Waterfront Description None
View Y/N Yes
Water Access Desc Public
View Golf Course, Trees/ Woods
Roof Type Metal
Garage Yes
Private Pool Yes
Building
Lot Description On Golf Course, Cul- De- Sac
Faces East
Story 2
Entry Level Two,Multi/Split
Foundation Pillar/ Post/ Pier
Sewer Septic Tank
Water Public
Architectural Style Ranch, One Story, Two Story, Split-Level, Stilt
Level or Stories Two, Multi/Split
Structure Type Vinyl Siding,Wood Frame
Construction Status Resale
Schools
Elementary Schools Pine Island Elementary School
Middle Schools Mariner Middle School
High Schools Mariner High School
Others
Pets Allowed Yes
HOA Fee Include None
Senior Community No
Tax ID 06-44-22-08-00000.2070
Ownership Single Family
Acceptable Financing All Financing Considered, Cash
Listing Terms All Financing Considered, Cash
Financing Cash
Pets Allowed Yes
Read Less Info
Want to know what your home might be worth? Contact us for a FREE valuation!

Our team is ready to help you sell your home for the highest possible price ASAP
Bought with Coldwell Banker Sunstar Realty







