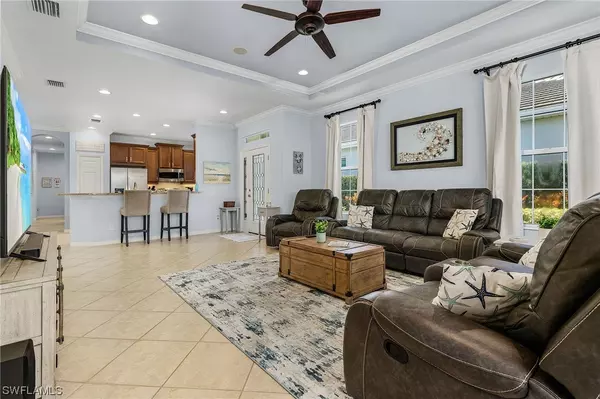$445,000
$449,900
1.1%For more information regarding the value of a property, please contact us for a free consultation.
3 Beds
2 Baths
1,926 SqFt
SOLD DATE : 06/21/2023
Key Details
Sold Price $445,000
Property Type Single Family Home
Sub Type Single Family Residence
Listing Status Sold
Purchase Type For Sale
Square Footage 1,926 sqft
Price per Sqft $231
Subdivision Sandoval
MLS Listing ID 223034528
Sold Date 06/21/23
Style Ranch,One Story
Bedrooms 3
Full Baths 2
Construction Status Resale
HOA Fees $360/qua
HOA Y/N Yes
Annual Recurring Fee 4428.0
Year Built 2013
Annual Tax Amount $4,420
Tax Year 2021
Lot Size 5,706 Sqft
Acres 0.131
Lot Dimensions Appraiser
Property Description
Spectacular Former Model Home never lived in until 2018 since it was a leaseback to Taylor Morrison! Located in the Highly Sought after and Centrally Located Gated Community of "Sandoval." You will feel like you are on Vacation Everyday! Enjoy listening to the Amazing Birds and Wildlife from your Extended Lanai while having your Morning Coffee or an Afternoon Beverage. Outdoor Built in Kitchen and Grill Complete with a Refrigerator is perfect for all your Entertaining and Outdoor Relaxing needs. Beautiful Tray Ceilings with Crown Molding Throughout gives you that Elegant Touch to this Light and Bright Retreat. Numerous upgrades including Large Master Shower/Separate Soaking Tub, Kitchen Filled with an Abundance of Cabinets and Custom Backsplash, Wired Surround Sound and Security System. Miles of Walking, Riding and Jogging Paths, a Magnificent Lagoon Pool, Fitness Center, Two Dog Parks, Fishing Pier, Tennis/Picket, Bocce, Basket and Volleyball. Numerous Amenities and Activities. Ride your Bike to the Shops of Surfside for Breakfast, Lunch or Dinner or enjoy the Variety Shops and Farmer Markets. All assessments paid and underground utilities. Start living the Florida Dream!
Location
State FL
County Lee
Community Sandoval
Area Cc24 - Cape Coral Unit 71, 92, 94-96
Rooms
Bedroom Description 3.0
Interior
Interior Features Breakfast Bar, Breakfast Area, Bathtub, Tray Ceiling(s), Dual Sinks, Family/ Dining Room, Handicap Access, High Ceilings, Living/ Dining Room, Pantry, Separate Shower, Cable T V, Walk- In Closet(s), Wired for Sound, High Speed Internet, Home Office, Split Bedrooms
Heating Central, Electric
Cooling Central Air, Ceiling Fan(s), Electric
Flooring Carpet, Tile
Furnishings Unfurnished
Fireplace No
Window Features Single Hung,Shutters,Window Coverings
Appliance Dishwasher, Disposal, Ice Maker, Microwave, Range, Refrigerator, Self Cleaning Oven
Laundry Washer Hookup, Dryer Hookup, Inside
Exterior
Exterior Feature Fence, Sprinkler/ Irrigation, Outdoor Grill, Outdoor Kitchen, Patio, Privacy Wall, Room For Pool, Shutters Manual
Garage Attached, Garage, Garage Door Opener
Garage Spaces 2.0
Garage Description 2.0
Pool Community
Community Features Gated, Street Lights
Utilities Available Underground Utilities
Amenities Available Basketball Court, Bocce Court, Clubhouse, Dog Park, Fitness Center, Library, Barbecue, Picnic Area, Pier, Pickleball, Pool, Shuffleboard Court, Sidewalks, Tennis Court(s), Trail(s)
Waterfront No
Waterfront Description None
Water Access Desc Assessment Paid
View Landscaped
Roof Type Tile
Porch Lanai, Patio, Porch, Screened
Garage Yes
Private Pool No
Building
Lot Description Rectangular Lot, Sprinklers Automatic
Faces South
Story 1
Sewer Assessment Paid
Water Assessment Paid
Architectural Style Ranch, One Story
Unit Floor 1
Structure Type Block,Concrete,Stucco
Construction Status Resale
Others
Pets Allowed Yes
HOA Fee Include Association Management,Internet,Legal/Accounting,Maintenance Grounds,Reserve Fund,Road Maintenance,Street Lights,Security
Senior Community No
Tax ID 20-44-23-C3-00920.0460
Ownership Single Family
Security Features Burglar Alarm (Monitored),Security System,Smoke Detector(s)
Acceptable Financing All Financing Considered, Cash
Listing Terms All Financing Considered, Cash
Financing Conventional
Pets Description Yes
Read Less Info
Want to know what your home might be worth? Contact us for a FREE valuation!

Our team is ready to help you sell your home for the highest possible price ASAP
Bought with Marzucco Real Estate
Get More Information








