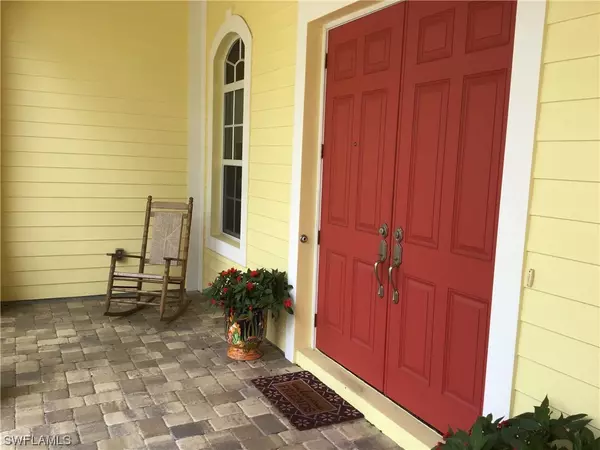$765,000
$784,550
2.5%For more information regarding the value of a property, please contact us for a free consultation.
4 Beds
2 Baths
2,210 SqFt
SOLD DATE : 03/16/2021
Key Details
Sold Price $765,000
Property Type Single Family Home
Sub Type Single Family Residence
Listing Status Sold
Purchase Type For Sale
Square Footage 2,210 sqft
Price per Sqft $346
Subdivision Manatee Bay Unrecorded Subdivision
MLS Listing ID 220077719
Sold Date 03/16/21
Style Ranch,One Story
Bedrooms 4
Full Baths 2
Construction Status Resale
HOA Y/N No
Annual Recurring Fee 125.0
Year Built 2013
Annual Tax Amount $6,249
Tax Year 2019
Lot Size 10,497 Sqft
Acres 0.241
Lot Dimensions Appraiser
Property Description
Located 8 minutes from Manatee Bay by boat, this amazing Key West style ranch home with volume ceilings awaits a new owner. With stunning wood-look tile throughout, this 4 bedroom, 2 bath home in Pine Island features granite counter tops in the kitchen and bar, and marble counter tops in the bathrooms. The large master bedroom, with its spacious walk-in closet, leads to a gorgeous master bathroom with a walk through shower and a separate slipper clawfoot tub. The beautiful screened in pool is equipped with both solar heat and an electric heat pump. With a new dock and seawall in 2018, and a 10,000 lb boat lift with Gem remote system, this home is a boater's dream.
Location
State FL
County Lee
Community Manatee Bay Unrecorded Subdivision
Area Pi02 - Pine Island (South)
Rooms
Bedroom Description 4.0
Interior
Interior Features Attic, Wet Bar, Built-in Features, Bathtub, Cathedral Ceiling(s), Dual Sinks, Eat-in Kitchen, Family/ Dining Room, French Door(s)/ Atrium Door(s), High Ceilings, Kitchen Island, Living/ Dining Room, Multiple Shower Heads, Pantry, Pull Down Attic Stairs, Separate Shower, Cable T V, Vaulted Ceiling(s), Bar, Walk- In Closet(s), Split Bedrooms
Heating Central, Electric, Solar
Cooling Central Air, Ceiling Fan(s), Electric
Flooring Tile
Equipment Satellite Dish
Furnishings Unfurnished
Fireplace No
Window Features Arched,Sliding,Impact Glass,Window Coverings
Appliance Dryer, Dishwasher, Freezer, Disposal, Ice Maker, Microwave, Range, Refrigerator, Self Cleaning Oven, Wine Cooler, Washer
Laundry Washer Hookup, Dryer Hookup, Inside
Exterior
Exterior Feature Security/ High Impact Doors, Sprinkler/ Irrigation, Storage
Garage Attached, Driveway, Garage, Paved, Two Spaces, Garage Door Opener
Garage Spaces 2.0
Garage Description 2.0
Pool Concrete, Electric Heat, Heated, In Ground, Pool Equipment, Screen Enclosure, Solar Heat
Community Features Boat Facilities, Non- Gated, Street Lights
Utilities Available Cable Available, High Speed Internet Available
Amenities Available Boat Ramp
Waterfront Yes
Waterfront Description Canal Access, Navigable Water, Seawall
View Y/N Yes
Water Access Desc Assessment Paid,Public
View Canal
Roof Type Metal
Porch Lanai, Porch, Screened
Garage Yes
Private Pool Yes
Building
Lot Description See Remarks, Sprinklers Automatic
Faces North
Story 1
Sewer Private Sewer, Septic Tank
Water Assessment Paid, Public
Architectural Style Ranch, One Story
Unit Floor 1
Structure Type Block,Concrete,Stucco
Construction Status Resale
Others
Pets Allowed Yes
HOA Fee Include None
Senior Community No
Tax ID 23-45-22-05-0000B.0070
Ownership Single Family
Security Features Secured Garage/Parking,Security System,Smoke Detector(s)
Acceptable Financing All Financing Considered, Cash
Listing Terms All Financing Considered, Cash
Financing Conventional
Pets Description Yes
Read Less Info
Want to know what your home might be worth? Contact us for a FREE valuation!

Our team is ready to help you sell your home for the highest possible price ASAP
Bought with Berkshire Hathaway Florida
Get More Information








