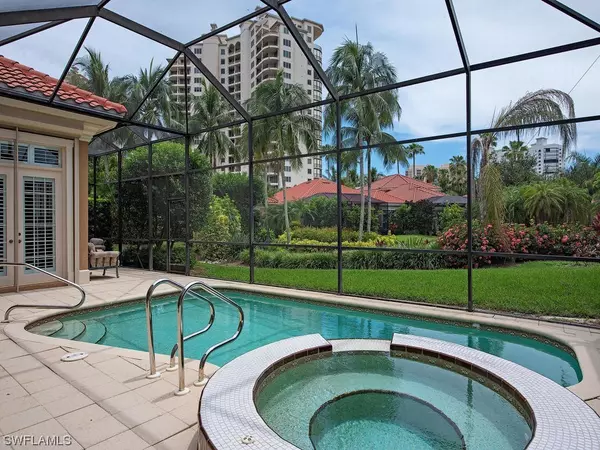$2,800,000
$2,950,000
5.1%For more information regarding the value of a property, please contact us for a free consultation.
4 Beds
5 Baths
3,701 SqFt
SOLD DATE : 01/20/2021
Key Details
Sold Price $2,800,000
Property Type Single Family Home
Sub Type Detached
Listing Status Sold
Purchase Type For Sale
Square Footage 3,701 sqft
Price per Sqft $756
Subdivision Villa La Palma At Bay Colony
MLS Listing ID 220038861
Sold Date 01/20/21
Style Two Story
Bedrooms 4
Full Baths 4
Half Baths 1
Construction Status Resale
HOA Fees $199/ann
HOA Y/N No
Annual Recurring Fee 30424.0
Year Built 1996
Annual Tax Amount $27,012
Tax Year 2020
Lot Dimensions See Remarks
Property Sub-Type Detached
Property Description
V.3016 - Tucked behind the prestigious gates of Bay Colony is the boutique and highly desirable Villa La Palma neighborhood of just 22 detached villas, each overlooking La Palma's playful crystal clear waterfalls, meandering waterscapes, and lush landscaping. This welcoming villa touts new 2017 roof, airy high ceilings, wood flooring, custom appliances, plus flexible and generous living areas, easily accommodating both family members and guests, with a pool/spa and outdoor living area blessed to enjoy an up-close-and-personal front-and-center view of La Palma's landscaped waterfall and waterscape gardens La Palma is just steps away from the Bay Colony Tennis Club, where one may be challenged by match-play with friends, with Bay Colony's prestigious Gulf-Front Beach Club just a charming flower-laden bridge-walk away, offering formal or informal indoor or alfresco dining, plus cocktails, music and bites at the poolside cabana bar. Don't forget to hit the beach for a swim, or spend restful hours under an umbrella, while enjoying The Club's attended beachfront services.. Enjoy all the First-Class amenities via both your Bay Colony and Pelican Bay Membership privileges.
Location
State FL
County Collier
Community Pelican Bay
Area Na04 - Pelican Bay Area
Rooms
Bedroom Description 4.0
Interior
Interior Features Bidet, Bathtub, Separate/ Formal Dining Room, Dual Sinks, Entrance Foyer, French Door(s)/ Atrium Door(s), High Ceilings, High Speed Internet, Jetted Tub, Kitchen Island, Main Level Primary, Pantry, Separate Shower, Walk- In Closet(s), Atrium, Split Bedrooms
Heating Central, Electric
Cooling Central Air, Electric
Flooring Carpet, Marble, Tile, Wood
Furnishings Unfurnished
Fireplace No
Window Features Single Hung,Sliding,Tinted Windows,Window Coverings
Appliance Built-In Oven, Dryer, Dishwasher, Electric Cooktop, Disposal, Ice Maker, Microwave, Refrigerator, RefrigeratorWithIce Maker, Self Cleaning Oven, Washer
Laundry Inside, Laundry Tub
Exterior
Exterior Feature Shutters Electric, Water Feature
Parking Features Attached, Garage, See Remarks
Garage Spaces 2.0
Garage Description 2.0
Pool In Ground, Screen Enclosure, Community
Community Features Gated, Street Lights
Utilities Available Cable Available, Underground Utilities
Amenities Available Beach Rights, Beach Access, Fitness Center, Barbecue, Picnic Area, Private Membership, Pool, Restaurant, Spa/Hot Tub, Sidewalks, Tennis Court(s), Trail(s)
Waterfront Description None
Water Access Desc Public
View Landscaped, Water
Roof Type Tile
Porch Lanai, Porch, Screened
Garage Yes
Private Pool Yes
Building
Lot Description Zero Lot Line, Cul- De- Sac
Faces Northeast
Story 2
Entry Level Two
Sewer Public Sewer
Water Public
Architectural Style Two Story
Level or Stories Two
Unit Floor 1
Structure Type Block,Concrete,Stucco
Construction Status Resale
Schools
Elementary Schools Sea Gate Elementary
Middle Schools Pine Ridge Middle School
High Schools Barron Collier High School
Others
Pets Allowed Yes
HOA Fee Include Cable TV,Internet,Irrigation Water,Legal/Accounting,Maintenance Grounds,Pest Control,Recreation Facilities,Reserve Fund,Road Maintenance,Street Lights,Security,Trash
Senior Community No
Tax ID 80490000368
Ownership Single Family
Security Features Security Gate,Gated with Guard,Gated Community,Security Guard,Smoke Detector(s)
Acceptable Financing All Financing Considered, Cash
Listing Terms All Financing Considered, Cash
Financing Cash
Pets Allowed Yes
Read Less Info
Want to know what your home might be worth? Contact us for a FREE valuation!

Our team is ready to help you sell your home for the highest possible price ASAP
Bought with John R Wood Properties







