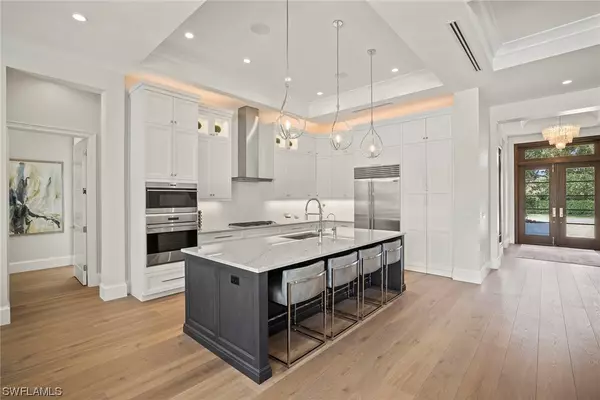$2,600,000
$2,425,000
7.2%For more information regarding the value of a property, please contact us for a free consultation.
4 Beds
5 Baths
4,079 SqFt
SOLD DATE : 06/09/2021
Key Details
Sold Price $2,600,000
Property Type Single Family Home
Sub Type Single Family Residence
Listing Status Sold
Purchase Type For Sale
Square Footage 4,079 sqft
Price per Sqft $637
Subdivision Windward Isle
MLS Listing ID 221030506
Sold Date 06/09/21
Style Contemporary,Two Story
Bedrooms 4
Full Baths 4
Half Baths 1
Construction Status Resale
HOA Fees $666/qua
HOA Y/N Yes
Annual Recurring Fee 8000.0
Year Built 2019
Annual Tax Amount $18,801
Tax Year 2020
Lot Size 9,147 Sqft
Acres 0.21
Lot Dimensions Builder
Property Sub-Type Single Family Residence
Property Description
Spectacular West Indies contemporary home in fantastic North Naples location. This exquisite custom home features Legno Bastone wood flooring throughout, Wolf and Sub-Zero appliances, quartzite kitchen countertops, and walk-in pantry with wine cooler. The beautiful outdoor living area overlooks the lake and fountain with unobstructed views. Perfect for entertaining with outdoor gas fireplace, gas grill, gas heated pool and spa surrounded by lush tropical foliage. The master suite and private guest suite are on the main level. The master suite features two custom walk-in closets, multiple showerheads and a free-standing soaking tub with sprayer. The second level features two bedrooms with en-suite baths, walk-in closets, loft with wet bar and extra attic storage. The outdoor lanai features both regular and Kevlar remote-controlled screens. Perfectly situated only a few miles to Vanderbilt Beach, one mile to Tiburon Golf Club, and just minutes from shopping and dining at Mercato and Waterside Shops.
Location
State FL
County Collier
Community Windward Isle
Area Na14 -Vanderbilt Rd To Pine Ridge Rd
Rooms
Bedroom Description 4.0
Interior
Interior Features Wet Bar, Built-in Features, Bathtub, Tray Ceiling(s), Closet Cabinetry, Entrance Foyer, Family/ Dining Room, French Door(s)/ Atrium Door(s), High Speed Internet, Living/ Dining Room, Multiple Shower Heads, Custom Mirrors, Main Level Primary, Pantry, Separate Shower, Cable T V, Walk- In Closet(s), Split Bedrooms, Smart Home
Heating Central, Electric
Cooling Central Air, Electric
Flooring Tile, Wood
Fireplaces Type Outside
Furnishings Unfurnished
Fireplace No
Window Features Single Hung,Sliding,Impact Glass,Shutters
Appliance Built-In Oven, Dishwasher, Freezer, Gas Cooktop, Disposal, Indoor Grill, Ice Maker, Microwave, Refrigerator, RefrigeratorWithIce Maker, Self Cleaning Oven, Wine Cooler, Water Purifier, Washer
Laundry Inside, Laundry Tub
Exterior
Exterior Feature Fence, Security/ High Impact Doors, Sprinkler/ Irrigation, Outdoor Grill, Outdoor Kitchen, Water Feature, Gas Grill
Parking Features Attached, Driveway, Garage, Paved, Garage Door Opener
Garage Spaces 3.0
Garage Description 3.0
Pool Gas Heat, Heated, In Ground, Salt Water
Community Features Gated
Utilities Available Cable Available
Amenities Available None
Waterfront Description Lake
View Y/N Yes
Water Access Desc Public
View Lake, Water
Roof Type Tile
Porch Balcony, Lanai, Porch, Screened
Garage Yes
Private Pool Yes
Building
Lot Description Rectangular Lot, Sprinklers Automatic
Faces North
Story 2
Entry Level Two
Sewer Public Sewer
Water Public
Architectural Style Contemporary, Two Story
Level or Stories Two
Structure Type Block,Concrete,Stucco,Wood Frame
Construction Status Resale
Others
Pets Allowed Yes
HOA Fee Include Irrigation Water,Maintenance Grounds,Street Lights
Senior Community No
Tax ID 82898000528
Ownership Single Family
Security Features Fenced,Security Gate,Gated Community,Key Card Entry,Security System,Smoke Detector(s)
Acceptable Financing All Financing Considered, Cash
Listing Terms All Financing Considered, Cash
Financing Cash
Pets Allowed Yes
Read Less Info
Want to know what your home might be worth? Contact us for a FREE valuation!

Our team is ready to help you sell your home for the highest possible price ASAP
Bought with William Raveis Real Estate







