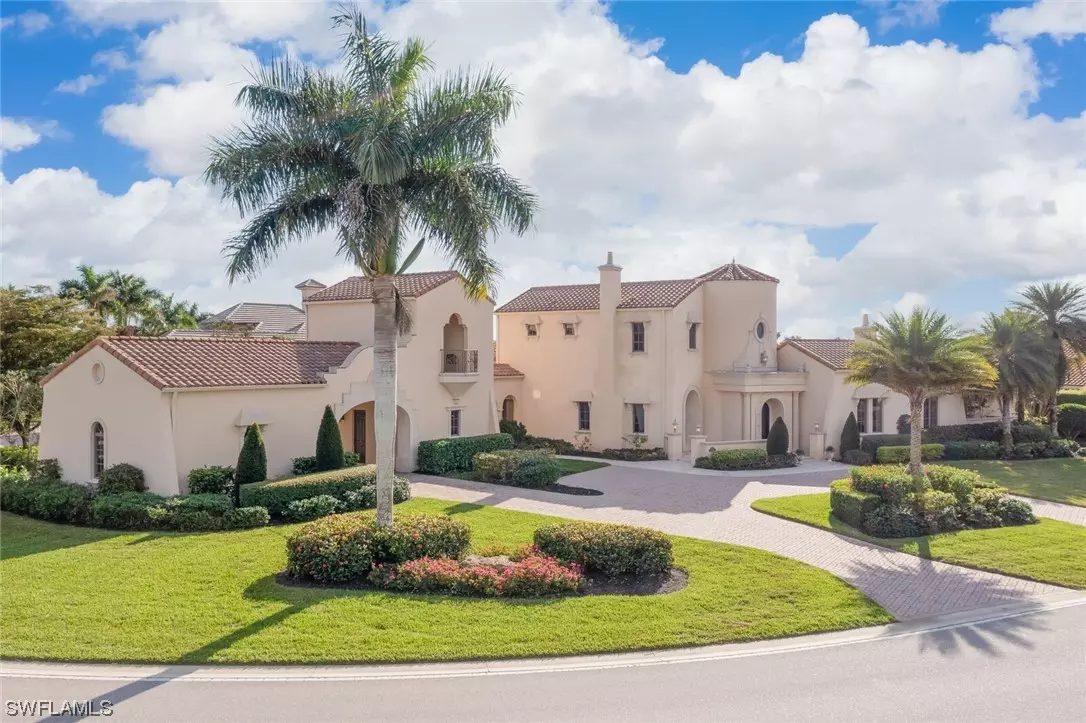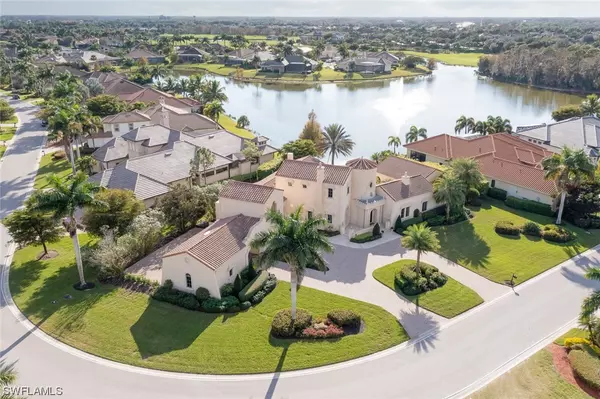$2,433,300
$2,499,000
2.6%For more information regarding the value of a property, please contact us for a free consultation.
4 Beds
6 Baths
4,876 SqFt
SOLD DATE : 02/09/2022
Key Details
Sold Price $2,433,300
Property Type Single Family Home
Sub Type Single Family Residence
Listing Status Sold
Purchase Type For Sale
Square Footage 4,876 sqft
Price per Sqft $499
Subdivision Renaissance
MLS Listing ID 221088790
Sold Date 02/09/22
Style Other,Two Story,Spanish
Bedrooms 4
Full Baths 4
Half Baths 2
Construction Status Resale
HOA Fees $635/ann
HOA Y/N Yes
Annual Recurring Fee 11689.0
Year Built 2008
Annual Tax Amount $19,562
Tax Year 2020
Lot Size 0.670 Acres
Acres 0.67
Lot Dimensions Appraiser
Property Description
This one-of-a-kind entertainer's dream estate in Southwest Florida's premier golf community is the only home available on prestigious Via Lago Way. Out of a fairytale is the best way to describe this romantic home. This custom built Andalusian inspired property sits on a large .67 acre lot with rich wood and wrought iron accents. Every room features views of the outdoors and the natural light is amazing. Featuring a grand master bedroom with adjacent library and sitting area split by an open fireplace, 2 ensuite bedrooms upstairs with private balconies overlooking the lake, 6 bathrooms, private guest quarters with a separate entrance, wine cellar, walk-in pantry, and endless amounts of space for hosting friends and family both inside and out. The gourmet kitchen and family room open up to the outdoor living space and breathtaking sunsets all year long.
The Club: 18-hole Arthur Hills Golf Course, a well-stocked Shoppe, and Impact Zone facility to perfect your game. A new Par 3 course,"54" has been built into the existing 18 holes. There is something for everyone with six championship red clay courts, tennis program, full service spa, and state of the art fitness center.
Location
State FL
County Lee
Community Renaissance
Area Fm08 - Fort Myers Area
Rooms
Bedroom Description 4.0
Interior
Interior Features Wet Bar, Breakfast Bar, Bidet, Built-in Features, Bedroom on Main Level, Bathtub, Closet Cabinetry, Cathedral Ceiling(s), Separate/ Formal Dining Room, Dual Sinks, Entrance Foyer, Family/ Dining Room, French Door(s)/ Atrium Door(s), Fireplace, High Speed Internet, Jetted Tub, Kitchen Island, Living/ Dining Room, Multiple Shower Heads, Custom Mirrors, Main Level Master
Heating Central, Electric
Cooling Central Air, Ceiling Fan(s), Electric
Flooring Carpet, Terrazzo, Tile, Wood
Fireplaces Type Outside
Equipment Air Purifier
Furnishings Unfurnished
Fireplace Yes
Window Features Casement Window(s),Impact Glass,Window Coverings
Appliance Dishwasher, Freezer, Gas Cooktop, Ice Maker, Microwave, Refrigerator, Self Cleaning Oven, Washer
Laundry Inside
Exterior
Exterior Feature Security/ High Impact Doors, Sprinkler/ Irrigation, Outdoor Kitchen, Storage, Gas Grill
Garage Driveway, Detached, Garage, Guest, Paved, Two Spaces, Detached Carport, Garage Door Opener
Garage Spaces 3.0
Carport Spaces 1
Garage Description 3.0
Pool Gas Heat, Heated, In Ground, Outside Bath Access, Community, Pool/ Spa Combo
Community Features Golf, Gated, Street Lights
Utilities Available Natural Gas Available, Underground Utilities
Amenities Available Bocce Court, Clubhouse, Fitness Center, Golf Course, Pickleball, Park, Private Membership, Pool, Putting Green(s), Restaurant, Spa/Hot Tub, See Remarks, Sidewalks, Tennis Court(s)
Waterfront Yes
Waterfront Description Lake
View Y/N Yes
Water Access Desc Public
View Lake, Water
Roof Type Tile
Porch Balcony, Porch, Screened
Garage Yes
Private Pool Yes
Building
Lot Description Corner Lot, Oversized Lot, See Remarks, Sprinklers Automatic
Faces North
Story 2
Entry Level Two
Sewer Public Sewer
Water Public
Architectural Style Other, Two Story, Spanish
Level or Stories Two
Structure Type Block,Concrete,Stone,Stucco
Construction Status Resale
Schools
Elementary Schools School Choice
Middle Schools School Choice
High Schools School Choice
Others
Pets Allowed Call, Conditional
HOA Fee Include Association Management,Insurance,Legal/Accounting,Maintenance Grounds,Pest Control,Reserve Fund,Road Maintenance,Street Lights,See Remarks,Security
Senior Community No
Tax ID 15-45-25-14-00000.0490
Ownership Single Family
Security Features Security Gate,Gated with Guard,Gated Community,Fire Sprinkler System,Smoke Detector(s)
Acceptable Financing All Financing Considered, Cash
Listing Terms All Financing Considered, Cash
Financing Cash
Pets Description Call, Conditional
Read Less Info
Want to know what your home might be worth? Contact us for a FREE valuation!

Our team is ready to help you sell your home for the highest possible price ASAP
Bought with EXP Realty LLC
Get More Information








