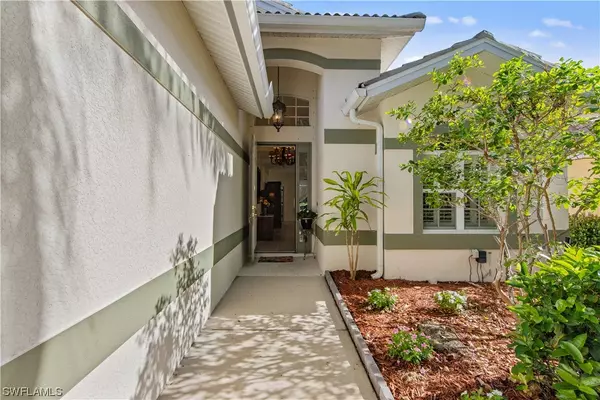$564,000
$564,000
For more information regarding the value of a property, please contact us for a free consultation.
3 Beds
2 Baths
1,571 SqFt
SOLD DATE : 08/19/2022
Key Details
Sold Price $564,000
Property Type Single Family Home
Sub Type Single Family Residence
Listing Status Sold
Purchase Type For Sale
Square Footage 1,571 sqft
Price per Sqft $359
Subdivision Colonial Oaks
MLS Listing ID 222040875
Sold Date 08/19/22
Style Ranch,One Story
Bedrooms 3
Full Baths 2
Construction Status Resale
HOA Fees $201/qua
HOA Y/N Yes
Annual Recurring Fee 2420.0
Year Built 2002
Annual Tax Amount $2,140
Tax Year 2021
Lot Size 7,056 Sqft
Acres 0.162
Lot Dimensions Appraiser
Property Description
MOVE-IN READY POOL home located in Colonial Oaks in the heart of Estero! Offering 3 bedrooms, 2 baths, and over 1,500 sf of open concept living, New Vinyl plank flooring, New interior paint in a light neutral color and more! The bright white kitchen offers 42" upper cabinets, New tile back splash, New door and drawer hardware, and plenty of counter space and an open view through the great room to the lanai. The master bath's shower has been retiled with Carrera tile, the pool area has been repainted, the A/C and hot water heater are 5 years old with a 10 year warranty. Colonial Oaks is a gated community with LOW HOA FEES located WEST of 75, and close to Coconut Point, Hertz Arena, Miromar Outlets, RSW Airport and the beach! The community offers a clubhouse, with a fitness center, and large heated community pool. Welcome to your slice of SWFL paradise!
Location
State FL
County Lee
Community Colonial Oaks
Area Es02 - Estero
Rooms
Bedroom Description 3.0
Interior
Interior Features Breakfast Bar, Bedroom on Main Level, Dual Sinks, Entrance Foyer, High Speed Internet, Living/ Dining Room, Main Level Master, Pantry, Shower Only, Separate Shower, Cable T V, Walk- In Closet(s), Split Bedrooms
Heating Central, Electric
Cooling Central Air, Ceiling Fan(s), Electric
Flooring Carpet, Tile, Vinyl
Furnishings Partially
Fireplace No
Window Features Single Hung,Sliding,Transom Window(s),Window Coverings
Appliance Dryer, Dishwasher, Disposal, Ice Maker, Microwave, Range, Refrigerator, Self Cleaning Oven, Washer
Laundry Inside, Laundry Tub
Exterior
Exterior Feature Sprinkler/ Irrigation, Shutters Manual
Garage Attached, Driveway, Garage, Paved, Garage Door Opener
Garage Spaces 2.0
Garage Description 2.0
Pool Concrete, In Ground, Pool Equipment, Screen Enclosure, Community
Community Features Gated, Street Lights
Utilities Available Underground Utilities
Amenities Available Clubhouse, Fitness Center, Playground, Pool
Waterfront No
Waterfront Description None
Water Access Desc Public
View Landscaped
Roof Type Tile
Porch Porch, Screened
Garage Yes
Private Pool Yes
Building
Lot Description Rectangular Lot, Sprinklers Manual
Faces South
Story 1
Sewer Public Sewer
Water Public
Architectural Style Ranch, One Story
Unit Floor 1
Structure Type Block,Concrete,Stucco
Construction Status Resale
Schools
Elementary Schools School Of Choice
Middle Schools School Of Choice
High Schools School Of Choice
Others
Pets Allowed Call, Conditional
HOA Fee Include Cable TV,Internet,Irrigation Water,Maintenance Grounds,Recreation Facilities,Reserve Fund
Senior Community No
Tax ID 34-46-25-E3-09003.0120
Ownership Single Family
Security Features Security Gate,Gated Community,Smoke Detector(s)
Acceptable Financing All Financing Considered, Cash
Listing Terms All Financing Considered, Cash
Financing VA
Pets Description Call, Conditional
Read Less Info
Want to know what your home might be worth? Contact us for a FREE valuation!

Our team is ready to help you sell your home for the highest possible price ASAP
Bought with Premiere Plus Realty Co.
Get More Information








