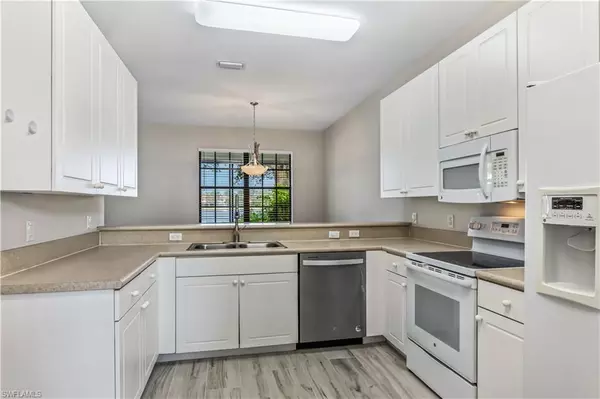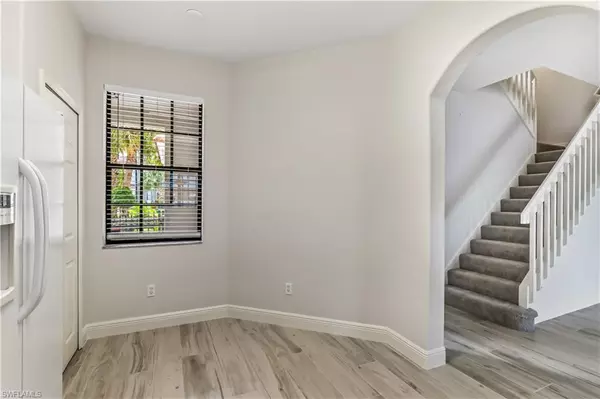$453,500
$457,000
0.8%For more information regarding the value of a property, please contact us for a free consultation.
3 Beds
3 Baths
1,869 SqFt
SOLD DATE : 03/19/2024
Key Details
Sold Price $453,500
Property Type Single Family Home
Sub Type 2 Story,Townhouse
Listing Status Sold
Purchase Type For Sale
Square Footage 1,869 sqft
Price per Sqft $242
Subdivision Summit Place
MLS Listing ID 223085303
Sold Date 03/19/24
Bedrooms 3
Full Baths 2
Half Baths 1
HOA Fees $445/qua
HOA Y/N Yes
Originating Board Naples
Year Built 2004
Annual Tax Amount $3,354
Tax Year 2022
Property Description
Seller will give the buyer a $12,000.00 closing cost credit! Are you looking for a fantastic home in a great location? Then you need to view this beautiful single-family townhouse with amazing lake views!! The property has three bedrooms and two and a half baths, a large screened-in lanai overlooking the water, an oversized laundry/storage area on the first floor, a large kitchen with tile floors, and an attached two-car garage for plenty of storage. The property's interior has been freshly painted, and a newer tile floor has been installed on the lower level living area. New luxury vinyl has been installed throughout the upstairs and all bedrooms. Summit Place offers a multitude of different amenities that include a community heated pool and spa, covered patio area, fitness room/gym, sauna with men's and women's locker rooms, basketball court, lighted tennis courts, picnic area with grills and outdoor tables, fenced kiddie pool, and a clubhouse with social room for entertaining your family and friends. You get all these amenities plus the security of a gated community close to shopping, great restaurants, gulf beaches, and many local attractions. Basic cable and internet are also included in the HOA fees!
Location
State FL
County Collier
Area Summit Place
Rooms
Bedroom Description Master BR Upstairs,Split Bedrooms
Dining Room Dining - Living, Eat-in Kitchen
Kitchen Pantry
Interior
Interior Features Pantry, Smoke Detectors, Tray Ceiling(s)
Heating Central Electric
Flooring Tile, Vinyl
Equipment Auto Garage Door, Dishwasher, Dryer, Microwave, Refrigerator/Freezer, Refrigerator/Icemaker, Self Cleaning Oven, Smoke Detector, Washer, Washer/Dryer Hookup
Furnishings Unfurnished
Fireplace No
Appliance Dishwasher, Dryer, Microwave, Refrigerator/Freezer, Refrigerator/Icemaker, Self Cleaning Oven, Washer
Heat Source Central Electric
Exterior
Exterior Feature Screened Lanai/Porch, Tennis Court(s)
Parking Features Covered, Driveway Paved, Guest, Attached
Garage Spaces 2.0
Pool Community
Community Features Clubhouse, Pool, Fitness Center, Sidewalks, Street Lights, Tennis Court(s), Gated
Amenities Available Basketball Court, Barbecue, Clubhouse, Pool, Community Room, Spa/Hot Tub, Fitness Center, Play Area, Sidewalk, Streetlight, Tennis Court(s), Underground Utility
Waterfront Description Lake
View Y/N Yes
View Lake, Landscaped Area
Roof Type Tile
Street Surface Paved
Total Parking Spaces 2
Garage Yes
Private Pool No
Building
Lot Description Zero Lot Line
Building Description Concrete Block,Wood Frame,Stone, DSL/Cable Available
Story 2
Water Central
Architectural Style Two Story, Townhouse
Level or Stories 2
Structure Type Concrete Block,Wood Frame,Stone
New Construction No
Schools
Elementary Schools Vineyards Elementary
Middle Schools Oakridge Middle School
High Schools Barron Collier High School
Others
Pets Allowed Limits
Senior Community No
Tax ID 75115304749
Ownership Single Family
Security Features Smoke Detector(s),Gated Community
Num of Pet 2
Read Less Info
Want to know what your home might be worth? Contact us for a FREE valuation!

Our team is ready to help you sell your home for the highest possible price ASAP

Bought with Sentry Realty & Property Mgt







