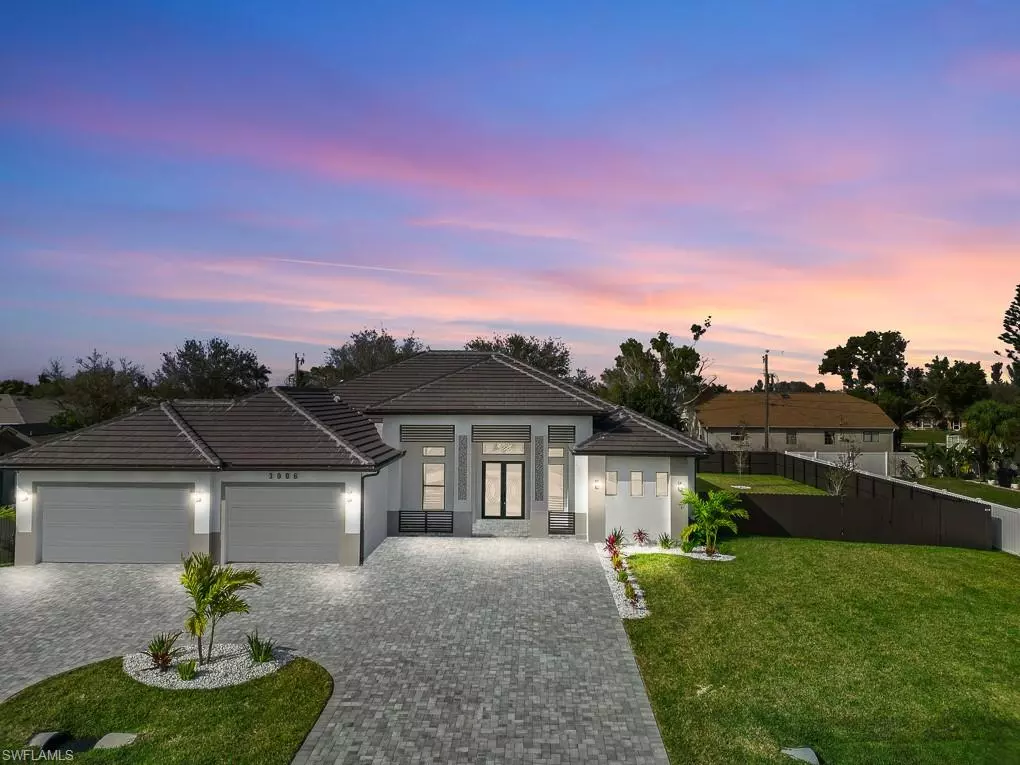$875,000
$925,000
5.4%For more information regarding the value of a property, please contact us for a free consultation.
4 Beds
4 Baths
2,977 SqFt
SOLD DATE : 03/29/2024
Key Details
Sold Price $875,000
Property Type Single Family Home
Sub Type Ranch,Single Family Residence
Listing Status Sold
Purchase Type For Sale
Square Footage 2,977 sqft
Price per Sqft $293
Subdivision Cape Coral
MLS Listing ID 224009359
Sold Date 03/29/24
Bedrooms 4
Full Baths 4
HOA Y/N No
Originating Board Naples
Year Built 2023
Annual Tax Amount $3,382
Tax Year 2022
Lot Size 0.344 Acres
Acres 0.344
Property Description
Welcome to luxury living, a captivating new construction home. This home is a masterpiece of architectural brilliance. With 4 bedrooms and 4 bathrooms. The high ceilings throughout the house create an expansive atmosphere, accentuating the open floor plan. The living room features a charming fireplace, while the thoughtfully designed office space showcases artistic elements that elevate the overall aesthetic. The kitchen is a culinary enthusiast's dream, offering plenty of cabinet storage, a large island, and modern appliances. The main bedroom is a retreat in itself, with a private exit to the screened pool area and two generously sized walk-in closets. The main bathroom is a spa-like haven, featuring two separate sinks, large mirrors, and a luxurious walk-in shower adorned with beautiful marble tile on the walls. Step outside to the fully screened pool and spa area, where entertainment reaches new heights. A full outdoor kitchen, accompanies the private pool bath, creating a seamless indoor-outdoor living experience. The fully fenced backyard provides a secure haven. Enjoy additional outdoor space for recreational activities.
Location
State FL
County Lee
Area Cape Coral
Zoning R1-D
Rooms
Bedroom Description Split Bedrooms
Dining Room Dining - Living
Kitchen Island
Interior
Interior Features Built-In Cabinets, Closet Cabinets, Smoke Detectors, Tray Ceiling(s), Walk-In Closet(s)
Heating Central Electric
Flooring Tile
Equipment Auto Garage Door, Cooktop - Electric, Dishwasher, Disposal, Dryer, Microwave, Refrigerator, Smoke Detector, Wall Oven, Washer
Furnishings Unfurnished
Fireplace No
Appliance Electric Cooktop, Dishwasher, Disposal, Dryer, Microwave, Refrigerator, Wall Oven, Washer
Heat Source Central Electric
Exterior
Exterior Feature Open Porch/Lanai, Screened Lanai/Porch, Built In Grill, Outdoor Kitchen
Garage Circular Driveway, Driveway Paved, Attached
Garage Spaces 3.0
Fence Fenced
Pool Pool/Spa Combo, Below Ground, Concrete, Pool Bath, Screen Enclosure
Amenities Available None
Waterfront No
Waterfront Description None
View Y/N Yes
Roof Type Tile
Porch Patio
Total Parking Spaces 3
Garage Yes
Private Pool Yes
Building
Lot Description Oversize
Building Description Concrete Block,Stucco, DSL/Cable Available
Story 1
Water Assessment Paid, Central
Architectural Style Ranch, Single Family
Level or Stories 1
Structure Type Concrete Block,Stucco
New Construction Yes
Others
Pets Allowed Yes
Senior Community No
Tax ID 34-44-23-C3-03209.0300
Ownership Single Family
Security Features Smoke Detector(s)
Read Less Info
Want to know what your home might be worth? Contact us for a FREE valuation!

Our team is ready to help you sell your home for the highest possible price ASAP

Bought with Keller Williams Realty Fort Myers and the Islands
Get More Information



