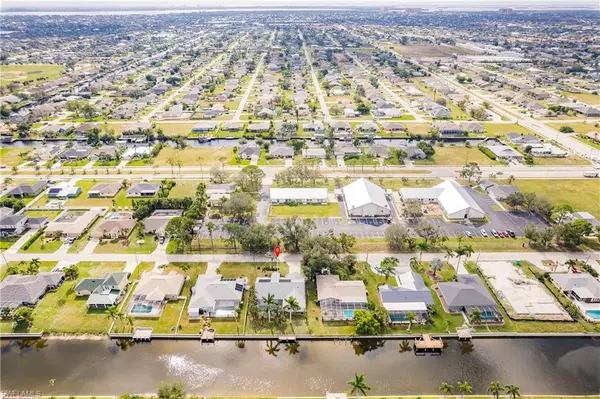$442,000
$449,000
1.6%For more information regarding the value of a property, please contact us for a free consultation.
3 Beds
2 Baths
1,970 SqFt
SOLD DATE : 03/29/2024
Key Details
Sold Price $442,000
Property Type Single Family Home
Sub Type Single Family Residence
Listing Status Sold
Purchase Type For Sale
Square Footage 1,970 sqft
Price per Sqft $224
Subdivision Cape Coral
MLS Listing ID 223082240
Sold Date 03/29/24
Bedrooms 3
Full Baths 2
Originating Board Florida Gulf Coast
Year Built 1988
Annual Tax Amount $5,685
Tax Year 2022
Lot Size 10,018 Sqft
Acres 0.23
Property Description
Florida lifestyle living at its finest complete with solar heated pool and a fresh water canal great for paddle boarding, boating or fishing. Spacious open kitchen with granite counters & a great room to entertain family & friends. Huge master suite with french-doors that open to an expansive covered patio area and screened pool enclosure to enjoy the outdoors with the perfect amount of sun and shade. There is a formal living room and formal dining room; newer roof, a/c, dishwasher, refrigerator, pool deck and screens. It's FURNISHED and move in ready! Close to shopping, churches, schools, water park, golfing and sports complex. This home had NO water damage, IS NOT designated a Special Hazard Flood Zone property and DOES NOT require flood insurance.
Location
State FL
County Lee
Area Cc23 - Cape Coral Unit 28, 29, 45, 62, 63, 66, 68
Zoning R1-W
Direction Cape Coral Pkwy West then right onto Santa Barbara Blvd, left on Mohawk Pkwy, then right on SW 5th Pl and left onto SW 39th Ter. Home will be on the right.
Rooms
Primary Bedroom Level Master BR Ground
Master Bedroom Master BR Ground
Dining Room Breakfast Bar, Eat-in Kitchen, Formal
Kitchen Dome Kitchen, Kitchen Island, Pantry
Interior
Interior Features Split Bedrooms, Great Room, Cathedral Ceiling(s), Entrance Foyer, Pantry, Vaulted Ceiling(s), Walk-In Closet(s)
Heating Central Electric
Cooling Central Electric
Flooring Tile
Window Features Arched,Single Hung,Sliding,Shutters - Manual,Window Coverings
Appliance Electric Cooktop, Dishwasher, Disposal, Dryer, Microwave, Refrigerator/Icemaker, Self Cleaning Oven, Washer
Laundry Inside
Exterior
Exterior Feature Dock, Dock Included, Sprinkler Auto
Garage Spaces 2.0
Pool In Ground, Concrete, Equipment Stays, Solar Heat, Pool Bath, Screen Enclosure, See Remarks
Community Features None, Non-Gated
Utilities Available Cable Available
Waterfront Yes
Waterfront Description Canal Front,Fresh Water
View Y/N Yes
View Pool/Club
Roof Type Shingle
Street Surface Paved
Porch Screened Lanai/Porch
Garage Yes
Private Pool Yes
Building
Lot Description Regular
Faces Cape Coral Pkwy West then right onto Santa Barbara Blvd, left on Mohawk Pkwy, then right on SW 5th Pl and left onto SW 39th Ter. Home will be on the right.
Story 1
Sewer Assessment Paid, Central
Water Assessment Paid, Central
Level or Stories 1 Story/Ranch
Structure Type Concrete Block,Brick,Stucco
New Construction No
Schools
Elementary Schools Skyline Elementary
Middle Schools Challenger Middle
High Schools Cape Coral High School
Others
HOA Fee Include None
Tax ID 02-45-23-C4-01751.0280
Ownership Single Family
Security Features Smoke Detector(s),Smoke Detectors
Acceptable Financing Buyer Finance/Cash, FHA, VA Loan
Listing Terms Buyer Finance/Cash, FHA, VA Loan
Read Less Info
Want to know what your home might be worth? Contact us for a FREE valuation!

Our team is ready to help you sell your home for the highest possible price ASAP
Bought with Keller Williams Realty Fort Myers and the Islands
Get More Information








