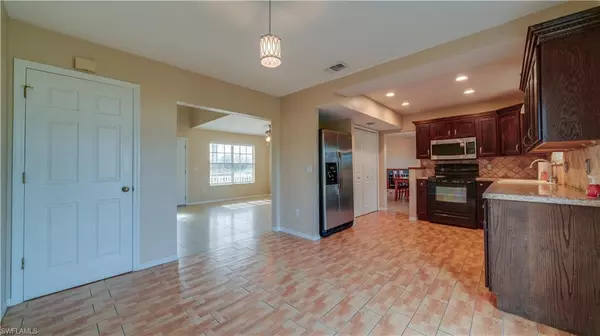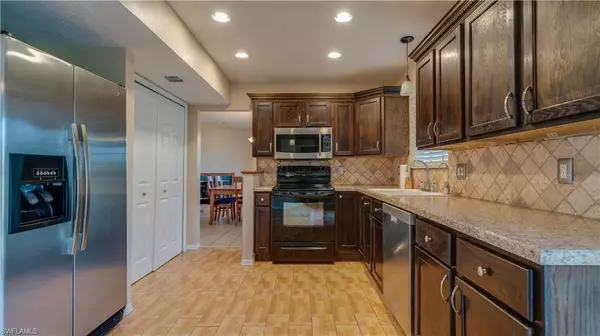$339,500
$349,900
3.0%For more information regarding the value of a property, please contact us for a free consultation.
3 Beds
3 Baths
1,824 SqFt
SOLD DATE : 03/28/2024
Key Details
Sold Price $339,500
Property Type Single Family Home
Sub Type Single Family Residence
Listing Status Sold
Purchase Type For Sale
Square Footage 1,824 sqft
Price per Sqft $186
Subdivision Cape Coral
MLS Listing ID 223087842
Sold Date 03/28/24
Bedrooms 3
Full Baths 2
Half Baths 1
Originating Board Florida Gulf Coast
Year Built 1998
Annual Tax Amount $4,033
Tax Year 2022
Lot Size 0.255 Acres
Acres 0.255
Property Description
Charming Family Home: A Perfect Blend of Convenience and Tranquility:
This delightful family home is ideally situated in close proximity to schools, shopping centers, and beautiful beaches, offering the perfect balance between urban convenience and serene country living. Boasting three bedrooms, along with a generously sized den that could easily serve as a fourth bedroom, this residence also features two and a half baths, complete with an indoor laundry area. Recent upgrades include a brand-new roof, an upgraded A/C unit, and a state-of-the-art water system - all installed within the past year, ensuring optimal functionality and peace of mind for the new homeowners. The master bedroom, thoughtfully designed to provide ample space and privacy, is strategically separated from the other bedrooms, offering a peaceful retreat within the home. With its numerous updates and prime location, this charming family home is ready to accommodate and embrace your family's unique needs and desires. Don't miss out on this incredible opportunity to create lasting memories in a truly remarkable setting.
Location
State FL
County Lee
Area Cc42 - Cape Coral Unit 50, 54, 51, 52, 53,
Zoning R1-D
Rooms
Primary Bedroom Level Master BR Upstairs
Master Bedroom Master BR Upstairs
Dining Room Eat-in Kitchen, Formal
Interior
Interior Features Split Bedrooms, Den - Study, Built-In Cabinets, Wired for Data, Pantry, Vaulted Ceiling(s)
Heating Central Electric, Fireplace(s)
Cooling Central Electric
Flooring Carpet, Tile
Fireplace Yes
Window Features Single Hung
Appliance Dishwasher, Dryer, Microwave, Range, Refrigerator, Refrigerator/Freezer, Refrigerator/Icemaker, Washer, Water Treatment Owned
Laundry Sink
Exterior
Garage Spaces 2.0
Community Features None, No Subdivision
Utilities Available Cable Available
Waterfront No
Waterfront Description None
View Y/N No
Roof Type Shingle
Porch Patio
Garage Yes
Private Pool No
Building
Lot Description Corner Lot, Oversize
Story 2
Sewer Septic Tank
Water Well
Level or Stories Two, Multi-Story Home, 2 Story
Structure Type Wood Frame,Vinyl Siding
New Construction No
Others
HOA Fee Include None
Tax ID 04-44-23-C1-03820.0970
Ownership Single Family
Security Features Smoke Detector(s),Smoke Detectors
Acceptable Financing Buyer Finance/Cash, FHA, VA Loan
Listing Terms Buyer Finance/Cash, FHA, VA Loan
Read Less Info
Want to know what your home might be worth? Contact us for a FREE valuation!

Our team is ready to help you sell your home for the highest possible price ASAP
Bought with Re/Max Destination Realty
Get More Information








