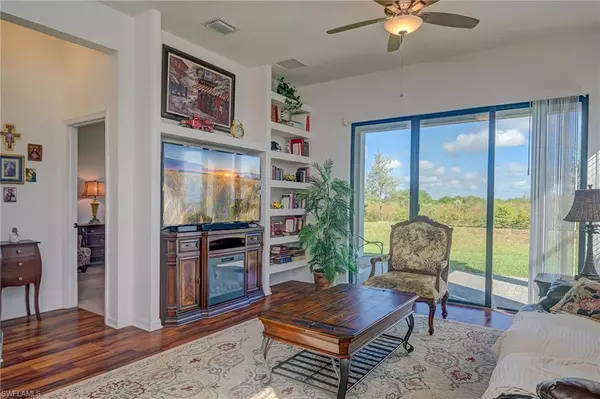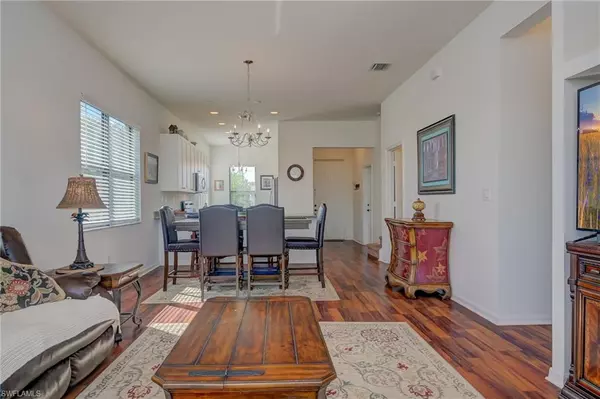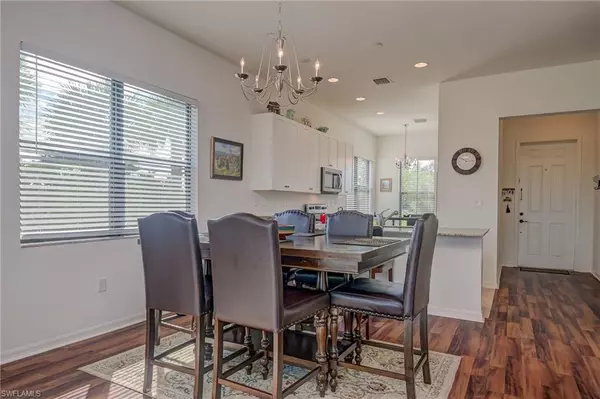$449,000
$459,000
2.2%For more information regarding the value of a property, please contact us for a free consultation.
4 Beds
4 Baths
2,251 SqFt
SOLD DATE : 04/03/2024
Key Details
Sold Price $449,000
Property Type Single Family Home
Sub Type Single Family Residence
Listing Status Sold
Purchase Type For Sale
Square Footage 2,251 sqft
Price per Sqft $199
Subdivision Silverwood
MLS Listing ID 223082377
Sold Date 04/03/24
Bedrooms 4
Full Baths 3
Half Baths 1
HOA Fees $142/mo
HOA Y/N Yes
Originating Board Naples
Year Built 2020
Annual Tax Amount $4,320
Tax Year 2022
Lot Size 4,791 Sqft
Acres 0.11
Property Description
ASSUMABLE MORTGAGE (by veteran) at 4.99%!!! Discover this unique 4BR+loft/3.5 bath home in Silverwood, part of the Maple Ridge community. Spread over 2,251 sqft, this 2-story residence sits on a corner, pie-shaped lot, offering a spacious and versatile living environment.
The ground level features a master bedroom with an en-suite bathroom, providing convenient accessibility and privacy and the possibility of multi-generational living. The heart of the home, a generous living area with a drywall niche bookcase, flows into a stunning kitchen featuring pristine white 48" cabinets that provide ample storage and add to the modern aesthetic. Combined with the open-plan living area, it creates the perfect space for gatherings and culinary adventures. Upstairs, the loft offers flexibility, suitable for a study or entertainment area, alongside three cozy bedrooms bathed in natural light. Residents enjoy access to the Maple Ridge clubhouse's resort-style pool, gym, and numerous amenities. Just moments away from Ave Maria’s Town Center, educational institutions, and recreational options, this home is ideally positioned for a vibrant lifestyle. End your home search with this exquisite find!
Location
State FL
County Collier
Area Na35 - Ave Maria Area
Rooms
Dining Room Dining - Living, Eat-in Kitchen
Kitchen Kitchen Island, Pantry
Interior
Interior Features Great Room, Den - Study, Loft, Wired for Data, Pantry, Volume Ceiling
Heating Central Electric
Cooling Ceiling Fan(s), Central Electric
Flooring Carpet, Tile, Vinyl
Window Features Single Hung,Shutters - Manual,Decorative Shutters,Window Coverings
Appliance Electric Cooktop, Dishwasher, Disposal, Dryer, Microwave, Range, Refrigerator/Freezer, Refrigerator/Icemaker, Self Cleaning Oven, Washer, Wine Cooler
Laundry Washer/Dryer Hookup, Inside
Exterior
Exterior Feature Sprinkler Auto
Garage Spaces 1.0
Pool Community Lap Pool
Community Features Basketball, BBQ - Picnic, Beauty Salon, Bike And Jog Path, Billiards, Bocce Court, Cabana, Clubhouse, Park, Pool, Community Room, Community Spa/Hot tub, Dog Park, Fitness Center, Golf, Internet Access, Pickleball, Playground, Putting Green, Restaurant, Sauna, Shopping, Sidewalks, Street Lights, Tennis Court(s), Vehicle Wash Area, Volleyball, Non-Gated
Utilities Available Underground Utilities, Cable Available
Waterfront No
Waterfront Description None
View Y/N Yes
View Landscaped Area
Roof Type Tile
Street Surface Paved
Porch Open Porch/Lanai, Patio
Garage Yes
Private Pool No
Building
Lot Description Corner Lot
Story 2
Sewer Private Sewer
Water Central
Level or Stories Two, 2 Story
Structure Type Concrete Block,Stucco
New Construction No
Others
HOA Fee Include Cable TV,Legal/Accounting,Manager,Reserve,Street Lights,Street Maintenance
Tax ID 73640101862
Ownership Single Family
Security Features Smoke Detectors
Acceptable Financing Buyer Finance/Cash, Cash, FHA, VA Loan
Listing Terms Buyer Finance/Cash, Cash, FHA, VA Loan
Read Less Info
Want to know what your home might be worth? Contact us for a FREE valuation!

Our team is ready to help you sell your home for the highest possible price ASAP
Bought with MVP Realty Associates LLC
Get More Information








