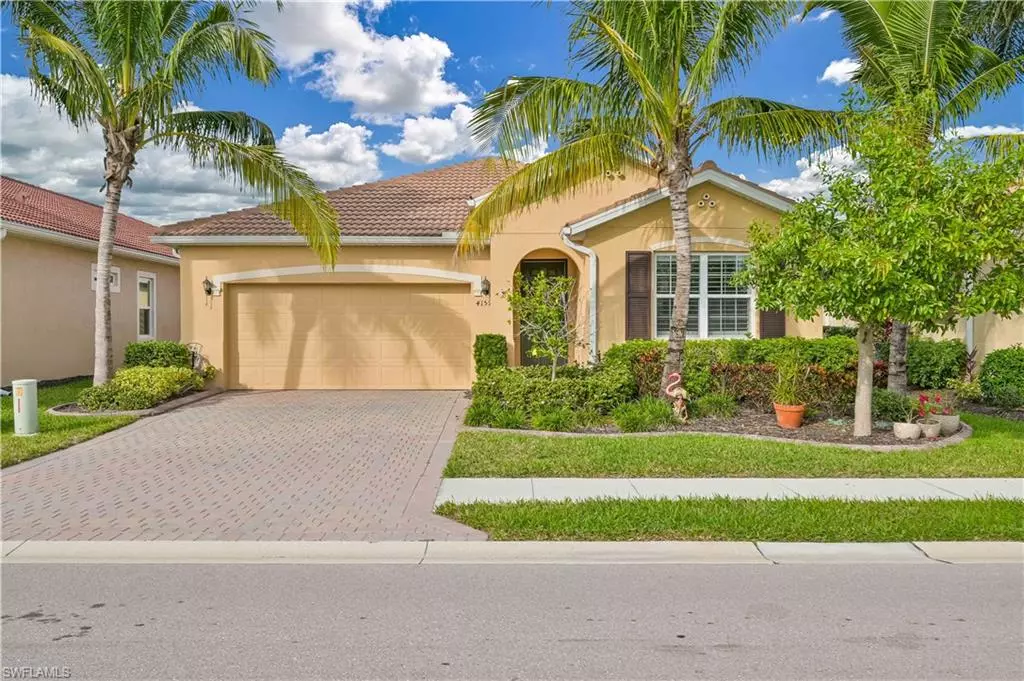$410,000
$429,000
4.4%For more information regarding the value of a property, please contact us for a free consultation.
2 Beds
2 Baths
1,816 SqFt
SOLD DATE : 03/25/2024
Key Details
Sold Price $410,000
Property Type Single Family Home
Sub Type Single Family Residence
Listing Status Sold
Purchase Type For Sale
Square Footage 1,816 sqft
Price per Sqft $225
Subdivision Lindsford
MLS Listing ID 223095946
Sold Date 03/25/24
Bedrooms 2
Full Baths 2
HOA Fees $128/qua
HOA Y/N Yes
Originating Board Florida Gulf Coast
Year Built 2017
Annual Tax Amount $5,000
Tax Year 2022
Lot Size 7,287 Sqft
Acres 0.1673
Property Description
Beautiful Lake & Fountain view! Incredible value in this 2 bedroom, plus den, 2 bath, 2 car garage home, in the popular Lindsford Community. The home offers many upgrades including granite counter tops, tall ceilings, 8 foot doors, oversized cabinets, 18’ tile, plantation shutters, and french doors on the den. The DRH signature Clifton floor plan has 1,816 sq. feet and lots of extra storage. The master bedroom is oversized and has new laminate wood-plank look flooring and two very large walk in closets. The back yard is fenced- perfect for pets or kids and there is plenty of room to add a pool if desired. Lindsford is a gated neighborhood centrally located in Fort Myers close to shopping, restaurants, downtown river district, and the airport. The resort style amenities are walkable only a few doors down and include a resort style salt-water pool/spa, fitness center, basketball court, tennis courts, bocce, playground, fishing pier, clubhouse, and lawn maintenance is included with some of the lowest HOA fees in town. John Yarbrough bike and jog trail runs right thru the neighborhood. No flood insurance required. Call today to schedule a showing, you will love this home!!
Location
State FL
County Lee
Area Fm04 - Fort Myers Area
Zoning PUD
Rooms
Dining Room Dining - Family
Interior
Interior Features Great Room, Split Bedrooms, Den - Study, Built-In Cabinets, Wired for Data, Pantry, Walk-In Closet(s)
Heating Central Electric
Cooling Central Electric
Flooring Carpet, Laminate, Tile
Window Features Picture,Shutters - Manual
Appliance Dishwasher, Disposal, Microwave, Refrigerator/Freezer, Self Cleaning Oven, Washer
Laundry Inside
Exterior
Exterior Feature Water Display
Garage Spaces 2.0
Community Features Basketball, Bike And Jog Path, Bocce Court, Clubhouse, Pool, Fitness Center, Fishing, Library, Sidewalks, Street Lights, Tennis Court(s), Gated
Utilities Available Cable Available
Waterfront Yes
Waterfront Description Lake Front,Pond
View Y/N No
Roof Type Tile
Porch Screened Lanai/Porch, Patio
Garage Yes
Private Pool No
Building
Lot Description Regular
Story 1
Sewer Central
Water Central
Level or Stories 1 Story/Ranch
Structure Type Concrete Block,Stucco
New Construction No
Others
HOA Fee Include Irrigation Water,Maintenance Grounds,Manager,Rec Facilities,Security,Street Maintenance
Tax ID 29-44-25-P3-12000.0413
Ownership Single Family
Security Features Smoke Detector(s)
Acceptable Financing Buyer Finance/Cash
Listing Terms Buyer Finance/Cash
Read Less Info
Want to know what your home might be worth? Contact us for a FREE valuation!

Our team is ready to help you sell your home for the highest possible price ASAP
Bought with MVP Realty Associates LLC
Get More Information








