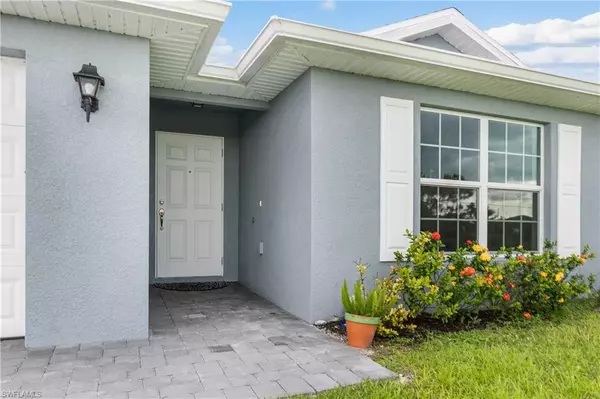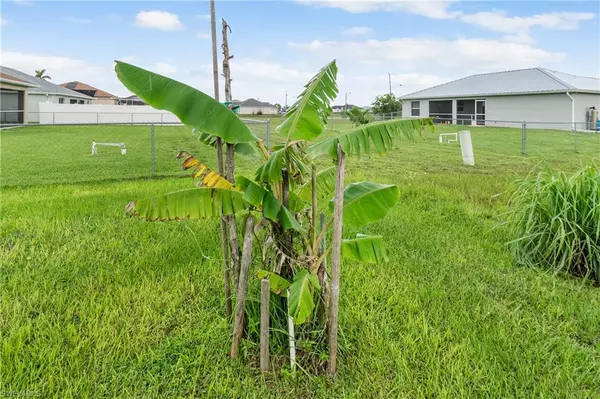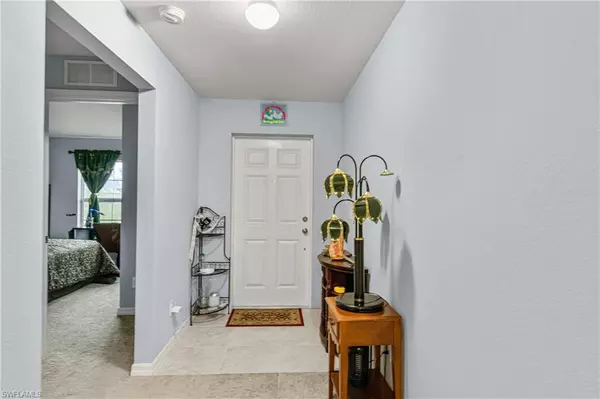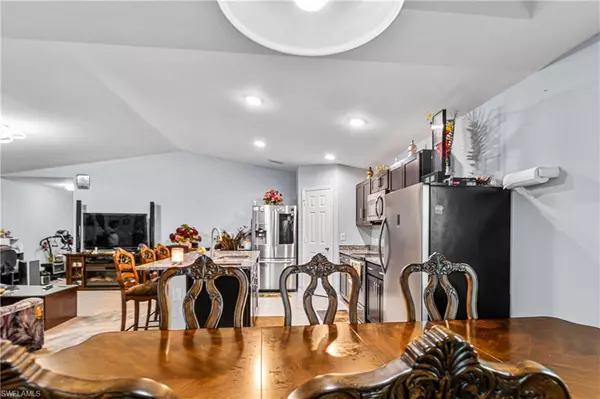$344,000
$347,900
1.1%For more information regarding the value of a property, please contact us for a free consultation.
4 Beds
2 Baths
1,809 SqFt
SOLD DATE : 03/29/2024
Key Details
Sold Price $344,000
Property Type Single Family Home
Sub Type Single Family Residence
Listing Status Sold
Purchase Type For Sale
Square Footage 1,809 sqft
Price per Sqft $190
Subdivision Cape Coral
MLS Listing ID 223093852
Sold Date 03/29/24
Bedrooms 4
Full Baths 2
Originating Board Florida Gulf Coast
Year Built 2021
Annual Tax Amount $3,674
Tax Year 2022
Lot Size 10,628 Sqft
Acres 0.244
Property Description
This Christopher Alan, Gasparilla Model home features plenty of space for the whole family! Primary bath has large walk-in closet, dual sinks and linen closet. BOTH BATHROOMS HAVE HIGH QUALITY GLASS ENCLOSURES WITH HINGE DOORS and MEDICINE CABINETS. Other thoughtful details include granite accents throughout, a conveniently located in-home laundry room complete with a laundry sink, and the allure of a vaulted ceiling in the great room complemented by a tray ceiling in the dining room. The kitchen features stainless steel appliances, including a cutting-edge Samsung fridge with Wi-Fi connectivity and a built-in TV screen, and a spacious pantry. Upgraded LED, special lights in living and bedrooms. Embrace the outdoors in the comfort of a screened lanai, while offering the potential for a future pool oasis. Nestled in a location poised for growth, this home is in proximity to the expanding 7 Islands project development, extending seamlessly from Burnt Store Rd to Nelson Rd. Immerse yourself in a lifestyle that combines contemporary luxury with the promise of a flourishing community. The garage is equipped with an INSULATED door. Move in ready, and fully ready for Comcast highspeed net connection. Seller has made $20K in upgrades.
Location
State FL
County Lee
Area Cc41 - Cape Coral Unit 37-43, 48, 49
Zoning RD-D
Rooms
Dining Room Breakfast Room, Dining - Living
Kitchen Pantry
Interior
Interior Features Great Room, Guest Bath, Guest Room, Wired for Data, Entrance Foyer, Pantry, Walk-In Closet(s)
Heating Central Electric
Cooling Central Electric
Flooring Carpet, Tile
Window Features Double Hung,Shutters - Manual
Appliance Dishwasher, Microwave, Range, Refrigerator
Laundry Washer/Dryer Hookup, Inside
Exterior
Exterior Feature Room for Pool
Garage Spaces 2.0
Community Features None, No Subdivision
Utilities Available Cable Available
Waterfront No
Waterfront Description None
View Y/N Yes
View Landscaped Area, Partial Buildings
Roof Type Shingle
Porch Screened Lanai/Porch
Garage Yes
Private Pool No
Building
Lot Description Regular
Story 1
Sewer Septic Tank
Water Well
Level or Stories 1 Story/Ranch
Structure Type Concrete Block,Stucco
New Construction No
Others
HOA Fee Include None
Tax ID 27-43-23-C3-02991.0220
Ownership Single Family
Security Features Smoke Detector(s),Smoke Detectors
Acceptable Financing Buyer Finance/Cash, FHA, VA Loan
Listing Terms Buyer Finance/Cash, FHA, VA Loan
Read Less Info
Want to know what your home might be worth? Contact us for a FREE valuation!

Our team is ready to help you sell your home for the highest possible price ASAP
Bought with Best Deals Realty LLC
Get More Information








