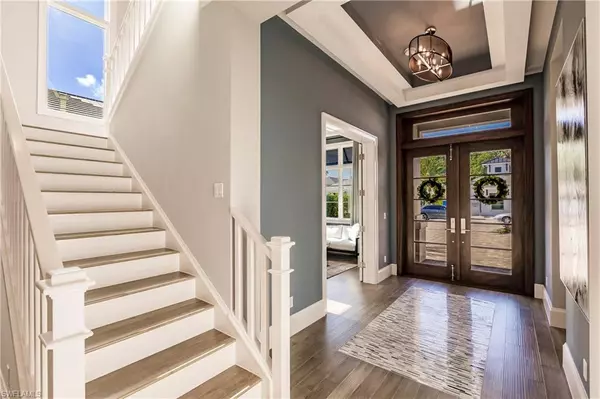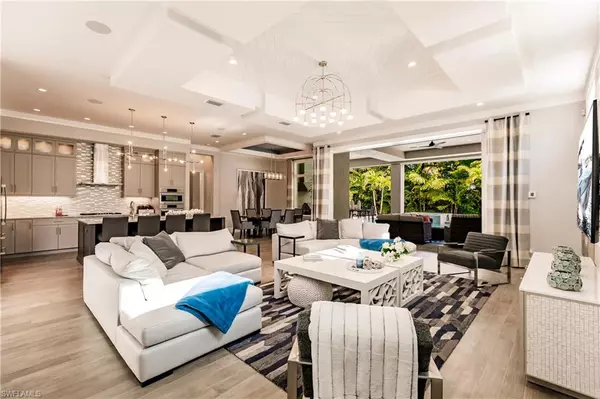$3,520,000
$3,750,000
6.1%For more information regarding the value of a property, please contact us for a free consultation.
4 Beds
6 Baths
4,276 SqFt
SOLD DATE : 04/18/2023
Key Details
Sold Price $3,520,000
Property Type Single Family Home
Sub Type Single Family Residence
Listing Status Sold
Purchase Type For Sale
Square Footage 4,276 sqft
Price per Sqft $823
Subdivision Windward Isle
MLS Listing ID 222029809
Sold Date 04/18/23
Bedrooms 4
Full Baths 4
Half Baths 2
HOA Y/N Yes
Originating Board Naples
Year Built 2017
Annual Tax Amount $17,992
Tax Year 2021
Lot Size 9,583 Sqft
Acres 0.22
Property Sub-Type Single Family Residence
Property Description
Fully furnished, upgraded Grenada I Former Model Home by Seagate Development Group with interior design by Clive Daniel. A spacious great room, dining area, kitchen, study with a walk-in closet, master suite, & guest suite on the first floor. Two upstairs bedrooms and a game room offer an area for studying & entertaining. The home features 4 full baths and 2-half baths, a 3 car garage, a large covered lanai with remote roll down screens and hurricane shutters, exquisite fireplace & outdoor kitchen along with a pool & spa. Other features include a buried 500 gallon propane tank, gas cooktop, custom 10' mahogany front door with transom, double pane Andersen impact windows & doors, 10' tall WinDoor pocket sliding glass door, Bosch appliances, Kohler plumbing fixtures, custom Smithport Cabinets, granite/quartz counters, frameless shower enclosures, free standing tub in master, custom closet systems, premium wood baseboards, premium window & door casing, solid 1¾” Timberland interior doors, Emtek interior door hardware, 4" recessed LED lighting throughout every room, Control 4 home automation system, spray foam insulation, sound insulation in bathrooms and laundry, and level 5 drywall.
Location
State FL
County Collier
Area Na14 -Vanderbilt Rd To Pine Ridge Rd
Direction From Exit 105 take Pine Ridge Rd West. Turn right (North on Airport Rd) Turn East on Mangrove and the house is on the left.
Rooms
Dining Room Breakfast Bar, Dining - Family, Eat-in Kitchen
Kitchen Kitchen Island, Pantry, Walk-In Pantry
Interior
Interior Features Split Bedrooms, Great Room, Family Room, Guest Bath, Guest Room, Den - Study, Built-In Cabinets, Custom Mirrors, Entrance Foyer, Pantry, Volume Ceiling, Walk-In Closet(s)
Heating Central Electric
Cooling Ceiling Fan(s), Central Electric
Flooring Concrete, Tile, Wood
Fireplaces Type Outside
Fireplace Yes
Window Features Casement,Impact Resistant,Sliding,Impact Resistant Windows,Shutters Electric,Decorative Shutters,Window Coverings
Appliance Gas Cooktop, Dishwasher, Disposal, Dryer, Microwave, Refrigerator, Wall Oven, Washer
Laundry Inside, Sink
Exterior
Exterior Feature Gas Grill, Balcony, Outdoor Kitchen, Privacy Wall, Sprinkler Auto
Garage Spaces 3.0
Fence Fenced
Pool In Ground, Concrete, Custom Upgrades, Equipment Stays, Pool Bath, Salt Water
Community Features Sidewalks, Street Lights, Gated
Utilities Available Underground Utilities, Propane, Cable Available
Waterfront Description None
View Y/N Yes
View Landscaped Area
Roof Type Tile
Porch Open Porch/Lanai
Garage Yes
Private Pool Yes
Building
Lot Description Regular
Faces From Exit 105 take Pine Ridge Rd West. Turn right (North on Airport Rd) Turn East on Mangrove and the house is on the left.
Story 2
Sewer Central
Water Central
Level or Stories Two, 2 Story
Structure Type Concrete Block,Stucco
New Construction No
Schools
Elementary Schools Avalon Elementary
Middle Schools Gulfview Middle School
High Schools Naples High School
Others
HOA Fee Include Irrigation Water,Maintenance Grounds,Street Lights,Street Maintenance
Tax ID 82898000188
Ownership Single Family
Security Features Security System,Smoke Detector(s),Smoke Detectors
Acceptable Financing Buyer Finance/Cash
Listing Terms Buyer Finance/Cash
Read Less Info
Want to know what your home might be worth? Contact us for a FREE valuation!

Our team is ready to help you sell your home for the highest possible price ASAP
Bought with John R Wood Properties







