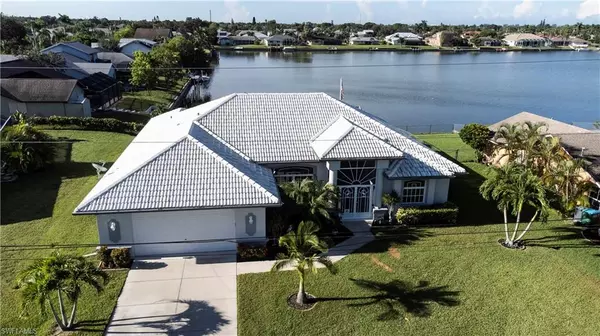$612,000
$629,000
2.7%For more information regarding the value of a property, please contact us for a free consultation.
3 Beds
2 Baths
2,006 SqFt
SOLD DATE : 10/14/2022
Key Details
Sold Price $612,000
Property Type Single Family Home
Sub Type Single Family Residence
Listing Status Sold
Purchase Type For Sale
Square Footage 2,006 sqft
Price per Sqft $305
Subdivision Shamrock Lakes
MLS Listing ID 222065029
Sold Date 10/14/22
Bedrooms 3
Full Baths 2
HOA Y/N Yes
Originating Board Naples
Year Built 2000
Annual Tax Amount $3,043
Tax Year 2021
Lot Size 10,628 Sqft
Acres 0.244
Property Description
STUNNING LAKE VIEWS! This custom waterfront pool home overlooks Shamrock Lakes, one of the largest freshwater lakes in Cape Coral, and connects to 6 other lakes. Explore and enjoy the lakes by boating, kayaking, jet skiing, and so much more right from your private concrete dock. Or just sit back and relax poolside on your large, screened-in lanai and enjoy the view! With huge sliders and big windows throughout, this home offers incredible indoor/outdoor living. You can even rinse off under your private outdoor shower before heading back inside to enjoy your beautiful views, high ceilings, and open floor plan. This move-in-ready home boasts 3 bedrooms, 2 full bathrooms, huge closets and an oversized garage for plenty of storage, a whole-house water filtration system, a security system, a secret safe, and so much more! New A/C and water heater installed in 2021. New washer and dryer installed in 2022. With no mandatory HOA and no restrictions on rentals, this home would also make a perfect investment property for long- or short-term rentals!
Location
State FL
County Lee
Area Cc14 - Cape Coral Unit 16, 18, 22-
Zoning R1-W
Direction From Hancock Creek Parkway, turn onto SE 12th Ave, then make your first right onto SE 1st Terrace. House will be on your left.
Rooms
Dining Room Dining - Living, Eat-in Kitchen
Kitchen Built-In Desk, Pantry
Interior
Interior Features Split Bedrooms, Built-In Cabinets, Wired for Data, Closet Cabinets, Pantry, Wired for Sound, Walk-In Closet(s)
Heating Central Electric
Cooling Ceiling Fan(s), Central Electric
Flooring Laminate, Tile
Window Features Other,Shutters Electric,Shutters - Manual,Window Coverings
Appliance Dishwasher, Disposal, Microwave, Refrigerator/Freezer, Self Cleaning Oven, Washer, Water Treatment Owned
Laundry Inside
Exterior
Exterior Feature Dock, Concrete Dock, Outdoor Shower, Sprinkler Auto
Garage Spaces 2.0
Pool In Ground, Screen Enclosure
Community Features See Remarks, Non-Gated
Utilities Available Cable Available
Waterfront Yes
Waterfront Description Fresh Water,Lake Front
View Y/N No
Roof Type Tile
Porch Screened Lanai/Porch
Garage Yes
Private Pool Yes
Building
Lot Description Regular
Faces From Hancock Creek Parkway, turn onto SE 12th Ave, then make your first right onto SE 1st Terrace. House will be on your left.
Story 1
Sewer Assessment Paid
Water Assessment Paid, Filter
Level or Stories 1 Story/Ranch
Structure Type Concrete Block,Stucco
New Construction No
Others
HOA Fee Include Street Lights,Trash
Tax ID 18-44-24-C1-01476.0230
Ownership Single Family
Security Features Safe,Security System,Smoke Detectors
Acceptable Financing Buyer Finance/Cash
Listing Terms Buyer Finance/Cash
Read Less Info
Want to know what your home might be worth? Contact us for a FREE valuation!

Our team is ready to help you sell your home for the highest possible price ASAP
Bought with Premiere Plus Realty Company
Get More Information








