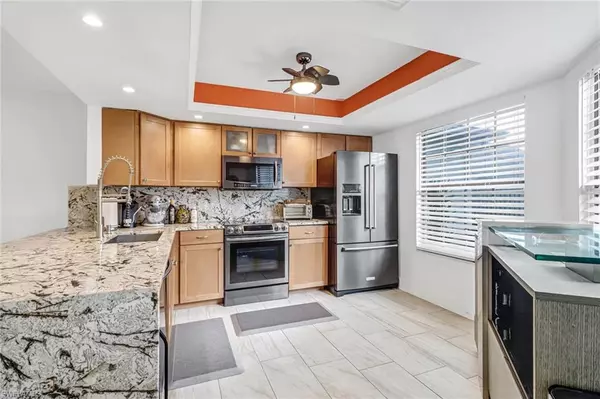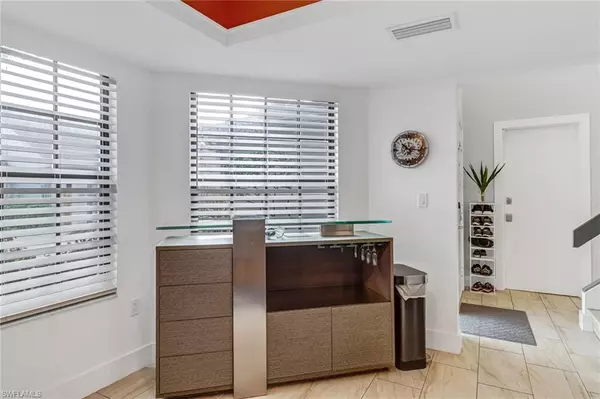$540,000
$550,000
1.8%For more information regarding the value of a property, please contact us for a free consultation.
2 Beds
3 Baths
1,784 SqFt
SOLD DATE : 03/15/2023
Key Details
Sold Price $540,000
Property Type Townhouse
Sub Type Townhouse
Listing Status Sold
Purchase Type For Sale
Square Footage 1,784 sqft
Price per Sqft $302
Subdivision Pelican Ridge
MLS Listing ID 222089804
Sold Date 03/15/23
Bedrooms 2
Full Baths 2
Half Baths 1
HOA Y/N Yes
Originating Board Naples
Year Built 1988
Annual Tax Amount $2,714
Tax Year 2022
Property Description
PRICE DROP & MOTIVATED SELLERS!! One of the best LOCATIONS in Naples! Just over 1 mile to Vanderbilt Beach & across from the Mercato, shopping, dining and more. Lowest priced home in Pelican Ridge. This is 1784 sq ft with Master Bedroom on ground floor & 1 additional large bedroom upstairs & spacious loft area. Attached 1 car GARAGE & screened in patio/lanai with new pavers and a privacy wall with no homes behind you. This home has been beautifully renovated and meticulously maintained. This home has upgraded features throughout including built in storage cubes, custom closets, recessed lighting, wall from kitchen to living room removed, new kitchen and bathroom matching granite, remodeled bathroom and rain shower, high end appliances including wine fridge & kitchen bar, 16 seer AC,new ceiling fans and lights as well as the washer & dryer inside the home instead of the garage. Pelican Ridge has 2 heated community pools and relatively low HOA fees which include roofs, exterior insurance, lawncare, water & irrigation, pest control & 2 heated pools. The roofs were recently replaced, and this home also has skylights for added light. This is a great opportunity for a fully remodeled home in a great location. Full list of upgrades available.
Location
State FL
County Collier
Area Na13 - Pine Ridge Area
Rooms
Primary Bedroom Level Master BR Ground
Master Bedroom Master BR Ground
Dining Room Breakfast Bar, Eat-in Kitchen
Interior
Interior Features Great Room, Split Bedrooms, Loft, Wired for Data, Custom Mirrors
Heating Central Electric
Cooling Ceiling Fan(s), Central Electric
Flooring Tile
Window Features Skylight(s)
Appliance Electric Cooktop, Disposal, Dryer, Microwave, Refrigerator/Freezer, Refrigerator/Icemaker, Washer, Wine Cooler
Laundry Inside
Exterior
Exterior Feature Privacy Wall
Garage Spaces 1.0
Community Features Pool, Non-Gated
Utilities Available Cable Available
Waterfront No
Waterfront Description None
View Y/N Yes
View Privacy Wall
Roof Type Shingle
Street Surface Paved
Garage Yes
Private Pool No
Building
Lot Description Regular
Story 2
Sewer Central
Water Central
Level or Stories Two, 2 Story
Structure Type See Remarks,Stucco
New Construction No
Schools
Elementary Schools Sea Gate Elementary
Middle Schools Pine Ridge Middle School
High Schools Barron Collier High School
Others
HOA Fee Include Insurance,Irrigation Water,Maintenance Grounds,Manager,Pest Control Exterior,Pest Control Interior,Reserve,Street Lights,Water
Tax ID 67390860142
Ownership Single Family
Security Features Smoke Detectors
Acceptable Financing Buyer Pays Title, Buyer Finance/Cash
Listing Terms Buyer Pays Title, Buyer Finance/Cash
Read Less Info
Want to know what your home might be worth? Contact us for a FREE valuation!

Our team is ready to help you sell your home for the highest possible price ASAP
Bought with Engel&Voelkers Naples Bonita
Get More Information








