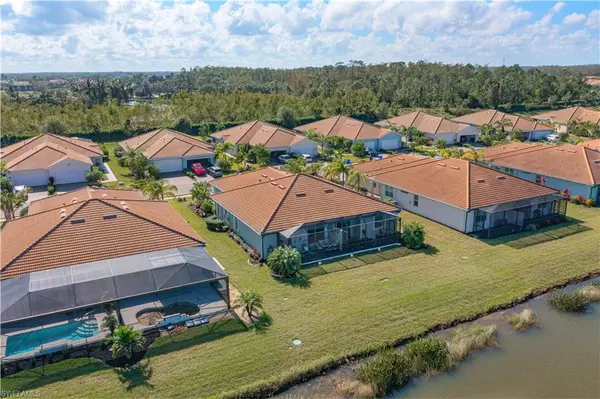$473,500
$473,500
For more information regarding the value of a property, please contact us for a free consultation.
3 Beds
2 Baths
1,411 SqFt
SOLD DATE : 02/01/2023
Key Details
Sold Price $473,500
Property Type Single Family Home
Sub Type Villa Attached
Listing Status Sold
Purchase Type For Sale
Square Footage 1,411 sqft
Price per Sqft $335
Subdivision Prato At Pelican Preserve
MLS Listing ID 223002779
Sold Date 02/01/23
Bedrooms 3
Full Baths 2
HOA Fees $194/qua
HOA Y/N Yes
Originating Board Florida Gulf Coast
Year Built 2019
Annual Tax Amount $4,139
Tax Year 2021
Lot Size 5,828 Sqft
Acres 0.1338
Property Description
Move In Ready FULLY FURNISHED Attached Villa!! THIS HOME LOOKS LIKE A MODEL!! SELLER ADDED OVER 20K WORTH OF UPGRADES SINCE PURCHASING!! Great outdoor space with EXTENDED lanai and a BEAUTIFUL lake view. The home has decorator PLANK TILE throughout!! Kitchen has a tasteful tile backsplash under the bar as well as under the cabinets. Under cabinet lighting adds ambiance. The home has crown molding and lots of special touches and upgrades!! The AC has an air purifier and UV light that was added in 2022 ($1800). There is an electrical outlet added to the garage for a GENERATOR that has only been used once. The home comes with ACCORDIAN SHUTTERS on all windows and slider as well as an ELECTRIC HURRICANE SHADE on the lanai. There are two hanging metal storage shelves in the garage. The home comes with FURNITURE and DECORATIONS/PICTURES ON THE WALLS as well as three TV's. This lovely home has been meticulously maintained and loved by the owners.
Location
State FL
County Lee
Area Fm22 - Fort Myers City Limits
Zoning SDA
Direction Take I75 to Exit 136 and turn east, then right on Treeline Avenue. Pelican Preserve is the first community on the left.
Rooms
Dining Room Dining - Family
Interior
Interior Features Great Room, Den - Study, Built-In Cabinets, Wired for Data, Pantry, Volume Ceiling, Walk-In Closet(s)
Heating Central Electric
Cooling Ceiling Fan(s), Central Electric
Flooring Tile
Window Features Single Hung,Shutters - Manual,Window Coverings
Appliance Electric Cooktop, Dishwasher, Disposal, Dryer, Microwave, Refrigerator/Icemaker, Self Cleaning Oven, Washer
Laundry Inside
Exterior
Exterior Feature Privacy Wall, Sprinkler Auto
Garage Spaces 2.0
Pool Community Lap Pool
Community Features Bike And Jog Path, Billiards, Bocce Court, Clubhouse, Pool, Community Room, Community Spa/Hot tub, Dog Park, Fitness Center, Fishing, Golf, Internet Access, Library, Pickleball, Restaurant, Sauna, Sidewalks, Street Lights, Tennis Court(s), Theater, Gated
Utilities Available Cable Available
Waterfront Yes
Waterfront Description Lake Front
View Y/N No
Roof Type Tile
Porch Screened Lanai/Porch
Garage Yes
Private Pool No
Building
Lot Description Regular
Faces Take I75 to Exit 136 and turn east, then right on Treeline Avenue. Pelican Preserve is the first community on the left.
Sewer Central
Water Central
Structure Type Concrete Block,Stucco
New Construction No
Others
HOA Fee Include Cable TV,Internet,Maintenance Grounds,Pest Control Exterior,Reserve,Security,Street Lights,Street Maintenance
Tax ID 01-45-25-P2-4400L.0080
Ownership Single Family
Security Features Smoke Detector(s),Smoke Detectors
Read Less Info
Want to know what your home might be worth? Contact us for a FREE valuation!

Our team is ready to help you sell your home for the highest possible price ASAP
Bought with Palm Paradise Real Estate
Get More Information








