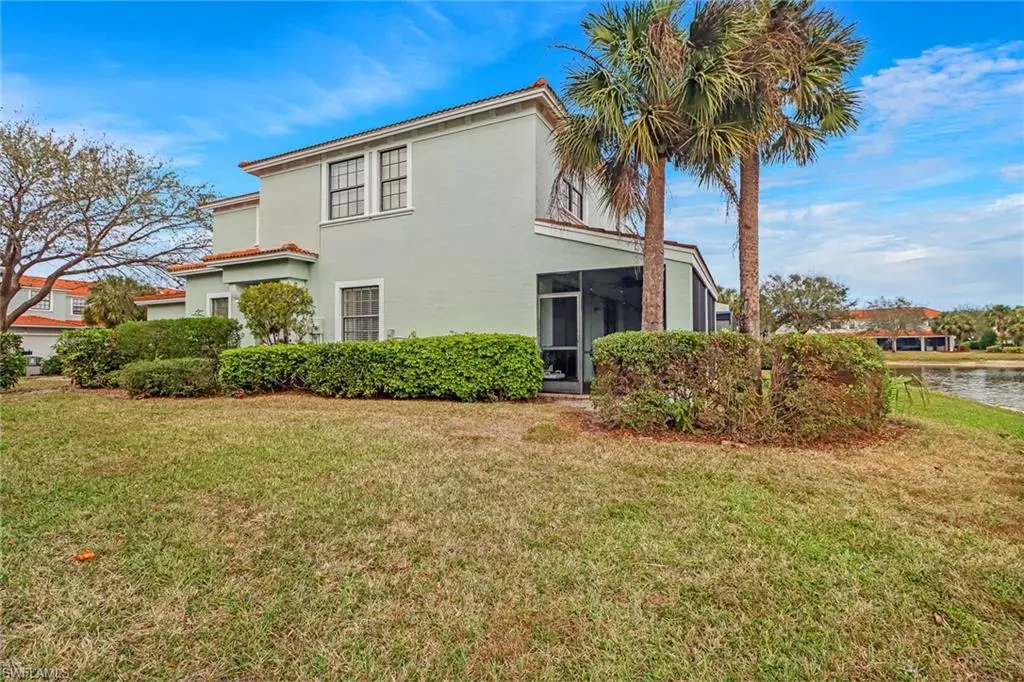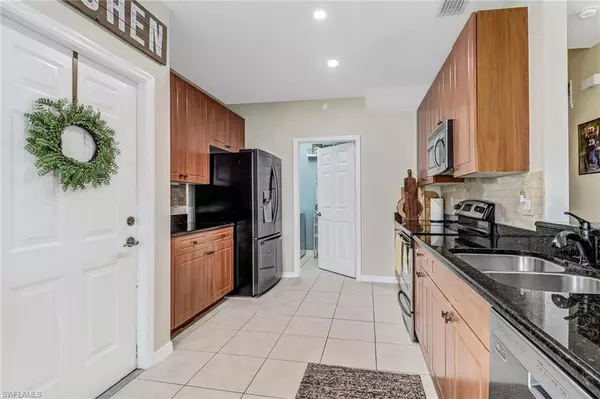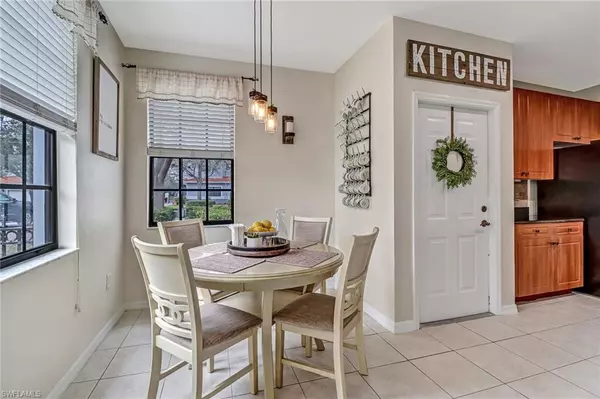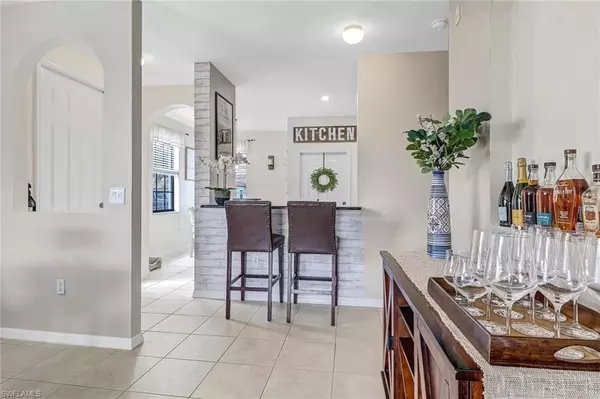$480,000
$490,000
2.0%For more information regarding the value of a property, please contact us for a free consultation.
3 Beds
3 Baths
2,151 SqFt
SOLD DATE : 05/01/2023
Key Details
Sold Price $480,000
Property Type Townhouse
Sub Type Townhouse
Listing Status Sold
Purchase Type For Sale
Square Footage 2,151 sqft
Price per Sqft $223
Subdivision Summit Place
MLS Listing ID 223014772
Sold Date 05/01/23
Bedrooms 3
Full Baths 3
HOA Fees $445/qua
HOA Y/N Yes
Originating Board Naples
Year Built 2007
Annual Tax Amount $1,753
Tax Year 2022
Property Description
Welcome to 15614 Summit Place Circle, a beautifully maintained END-UNIT in Summit Place. This particular floor plan was built for a 4th bedroom option downstairs with a full bath already in place. You'll love the galley kitchen with eat-in space and a walk-in pantry. The large lanai has enough room for a full-size table and plenty of room to entertain. Upstairs, you'll find a huge master bedroom with beautiful lake views, walk-in closet, and en-suite bathroom. Both guests rooms are spacious and a hall nook allows for a desk or hobby space. Ample storage throughout the home is a dream come true! Lots of natural sunlight floods the home, keeping it light and bright! The community amenities abound! Resort-style pool with spa has shaded areas for entertaining. Large gym has plenty of equipment. Basketball court, tennis and pickleball courts, and playground lend themselves to residents with active lifestyles. 24-hour manned gate for added security. Fiber optic cable and internet included in the low HOA fees! Trucks and large dogs permitted.
Location
State FL
County Collier
Area Na22 - S/O Immokalee 1, 2, 32, 95, 96, 97
Rooms
Primary Bedroom Level Master BR Upstairs
Master Bedroom Master BR Upstairs
Dining Room Breakfast Bar, Dining - Living, Eat-in Kitchen
Kitchen Walk-In Pantry
Interior
Interior Features Wired for Data, Pantry, Tray Ceiling(s), Walk-In Closet(s)
Heating Central Electric
Cooling Ceiling Fan(s), Central Electric
Flooring Carpet, Tile
Window Features Single Hung,Shutters - Manual
Appliance Electric Cooktop, Dishwasher, Disposal, Dryer, Microwave, Refrigerator/Freezer, Self Cleaning Oven, Washer
Laundry Inside
Exterior
Exterior Feature Water Display
Garage Spaces 2.0
Community Features Basketball, BBQ - Picnic, Clubhouse, Pool, Community Spa/Hot tub, Fitness Center, Fishing, Internet Access, Pickleball, Playground, Sauna, Sidewalks, Street Lights, Tennis Court(s), Gated
Utilities Available Underground Utilities, Cable Available
Waterfront Description Lake Front
View Y/N No
Roof Type Tile
Street Surface Paved
Porch Screened Lanai/Porch
Garage Yes
Private Pool No
Building
Lot Description Regular
Story 2
Sewer Central
Water Central
Level or Stories Two, 2 Story
Structure Type Concrete Block,Stucco
New Construction No
Schools
Elementary Schools Vineyards Elementary School
Middle Schools Oakridge Middle School
High Schools Gulf Coast High School
Others
HOA Fee Include Cable TV,Internet,Irrigation Water,Maintenance Grounds,Legal/Accounting,Manager,Pest Control Exterior,Reserve,Street Lights,Street Maintenance
Tax ID 75115308444
Ownership Single Family
Security Features Smoke Detectors
Acceptable Financing Agreement For Deed
Listing Terms Agreement For Deed
Read Less Info
Want to know what your home might be worth? Contact us for a FREE valuation!

Our team is ready to help you sell your home for the highest possible price ASAP
Bought with MVP Realty Associates LLC







