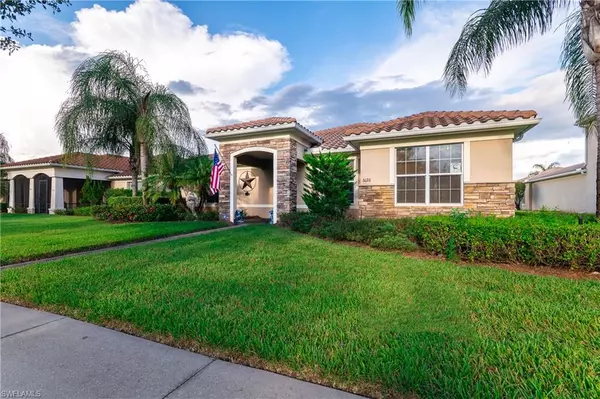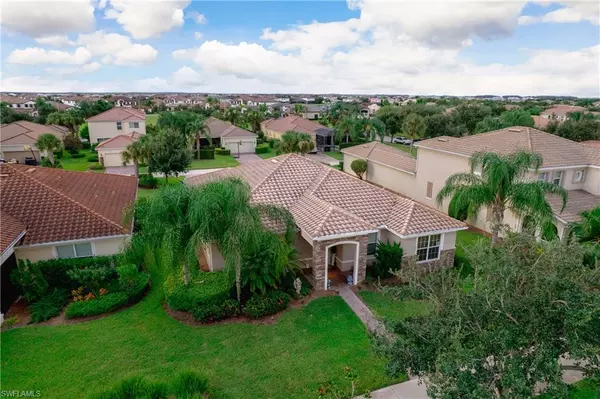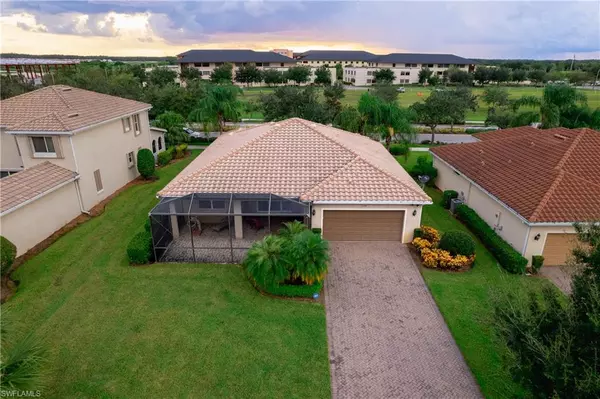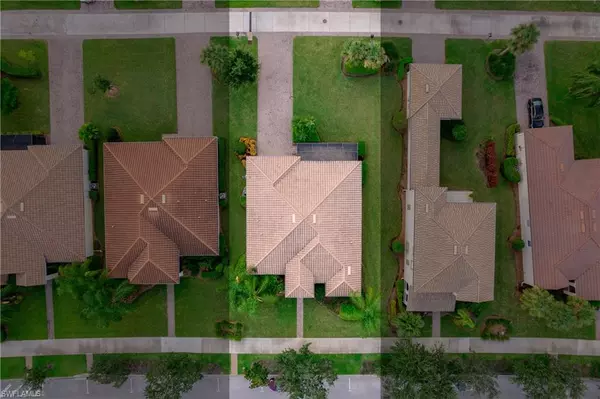$480,000
$480,000
For more information regarding the value of a property, please contact us for a free consultation.
2 Beds
2 Baths
1,872 SqFt
SOLD DATE : 10/31/2023
Key Details
Sold Price $480,000
Property Type Single Family Home
Sub Type Single Family Residence
Listing Status Sold
Purchase Type For Sale
Square Footage 1,872 sqft
Price per Sqft $256
Subdivision Hampton Village
MLS Listing ID 223016888
Sold Date 10/31/23
Bedrooms 2
Full Baths 2
HOA Fees $66/qua
HOA Y/N Yes
Originating Board Florida Gulf Coast
Year Built 2014
Annual Tax Amount $1,461
Tax Year 2022
Lot Size 10,018 Sqft
Acres 0.23
Property Description
Welcome home to 5126 Ave Maria Blvd, in the coveted Ave Maria Community, one of the fastest growing communities in all of SWFL, with so much for home owners to do. Home is a Pulte Sandpiper Model home that was significantly upgraded inside and out. Walk through the front door and you are greeted with beautiful french double doors on the right that open up to the den/office. Just a few steps further and it opens up into a beautiful open concept living room, kitchen and dining area. The kitchen is HEAVILY appointed with all stainless steel luxury appliances. No expense was spared in this home. The kitchen has premium granite countertops, as well as Luxury Lebelle Maple Glaze cabinets with soft closing drawers. Under the sink is a reverse osmosis water filtration system, oil rubbed bronze fixtures throughout, and an oversize 2 car garage. This home has over $98,000 worth of upgrades. See listing supplements for a complete spec sheet for this home. Don't miss your opportunity to move into an executive style home in the amazing area that is Ave Maria. Owners willing to sell TURNKEY FURNISHED minus countertop appliances at FULL ASKING PRICE. Mortgage is fully assumable!!
Location
State FL
County Collier
Area Na35 - Ave Maria Area
Rooms
Primary Bedroom Level Master BR Ground
Master Bedroom Master BR Ground
Dining Room Breakfast Bar, Formal
Kitchen Kitchen Island, Walk-In Pantry
Interior
Interior Features Split Bedrooms, Den - Study, Family Room, Guest Bath, Guest Room, Built-In Cabinets, Wired for Data, Coffered Ceiling(s), Entrance Foyer, Pantry, Wired for Sound, Walk-In Closet(s)
Heating Central Electric
Cooling Ceiling Fan(s), Central Electric
Flooring Carpet, Tile
Window Features Impact Resistant,Impact Resistant Windows,Window Coverings
Appliance Dishwasher, Disposal, Dryer, Microwave, Range, Refrigerator, Refrigerator/Freezer, Refrigerator/Icemaker, Reverse Osmosis, Self Cleaning Oven, Washer, Wine Cooler
Laundry Inside, Sink
Exterior
Exterior Feature Room for Pool
Garage Spaces 2.0
Community Features Park, Pool, Fitness Center, Golf, Internet Access, Non-Gated
Utilities Available Cable Available
Waterfront No
Waterfront Description None
View Y/N Yes
View Landscaped Area
Roof Type Tile
Street Surface Paved
Porch Screened Lanai/Porch, Patio
Garage Yes
Private Pool No
Building
Lot Description Regular
Story 1
Sewer Assessment Paid
Water Assessment Paid, Reverse Osmosis - Partial House
Level or Stories 1 Story/Ranch
Structure Type Concrete Block,Stucco
New Construction No
Schools
Elementary Schools Estates Elem School
Middle Schools Corkscrew Middle School
High Schools Palmetto Ridge High School
Others
HOA Fee Include Maintenance Grounds,Master Assn. Fee Included,Rec Facilities,Street Lights,Street Maintenance,Trash
Tax ID 22674001400
Ownership Single Family
Security Features Security System,Smoke Detector(s),Smoke Detectors
Acceptable Financing Buyer Finance/Cash, Cash, FHA
Listing Terms Buyer Finance/Cash, Cash, FHA
Read Less Info
Want to know what your home might be worth? Contact us for a FREE valuation!

Our team is ready to help you sell your home for the highest possible price ASAP
Bought with MVP Realty Associates LLC
Get More Information








