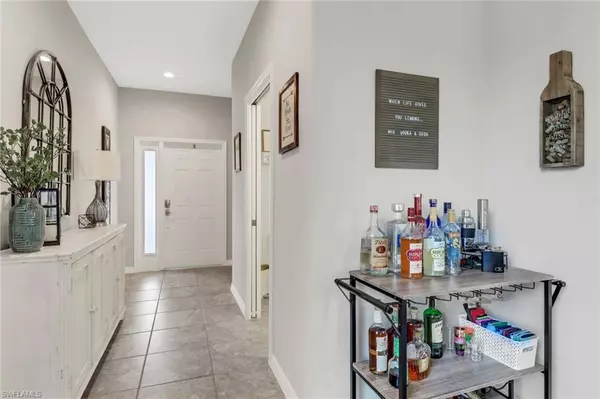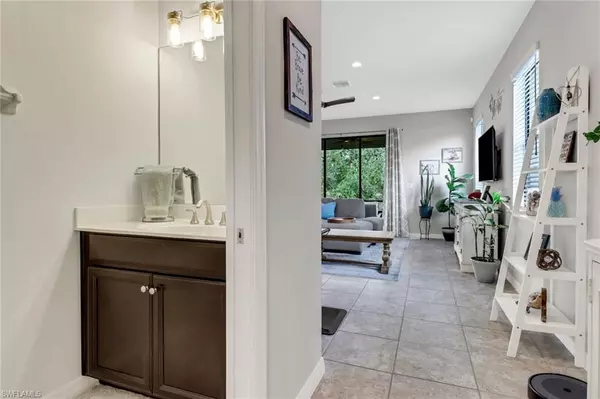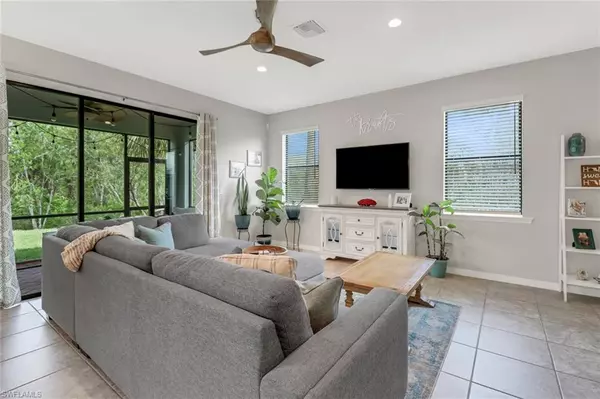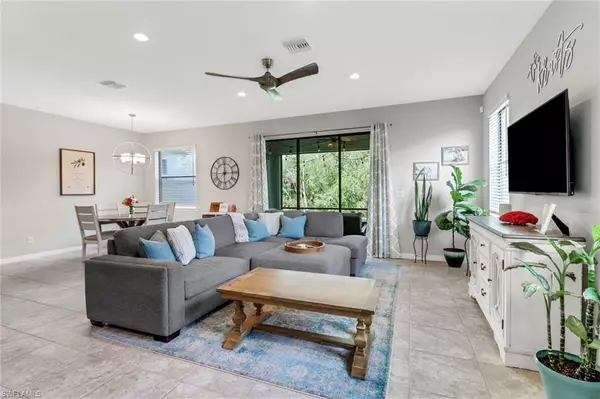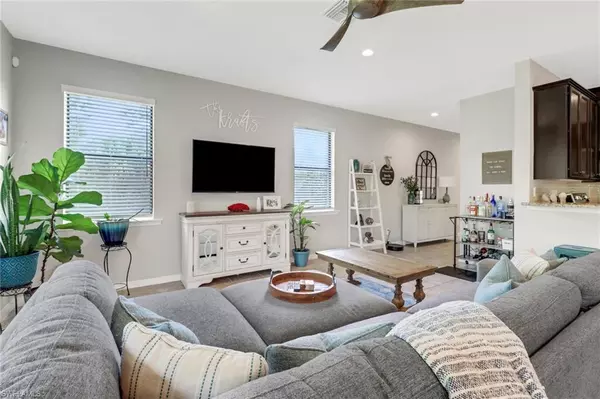$490,000
$499,999
2.0%For more information regarding the value of a property, please contact us for a free consultation.
3 Beds
3 Baths
1,956 SqFt
SOLD DATE : 05/19/2023
Key Details
Sold Price $490,000
Property Type Townhouse
Sub Type Townhouse
Listing Status Sold
Purchase Type For Sale
Square Footage 1,956 sqft
Price per Sqft $250
Subdivision Summit Place
MLS Listing ID 223024955
Sold Date 05/19/23
Bedrooms 3
Full Baths 2
Half Baths 1
HOA Fees $445/qua
HOA Y/N Yes
Originating Board Naples
Year Built 2013
Annual Tax Amount $2,480
Tax Year 2022
Property Description
Welcome to this meticulously kept end-unit townhome that lives like a single family home. Enjoy the incredible privacy of the most coveted lot in the neighborhood, with preserve views from every window! The open floorplan on the first floor flows nicely with a breakfast bar, half bath, and a lanai overlooking the preserve. Deer are daily visitors! Interior upgrades feature: LVT flooring on stairs and 2nd floor, 2.5 year old kitchen appliances (all), cordless blinds throughout, recessed lighting, new lighting fixtures and ceiling fans. You'll love the loft upstairs that offers flex space for a den or home office. The master suite boasts a large walk-in closet with added shelving and oversized bathroom with water closet. Two guest bedrooms are separated from the master and both feature large walk-in closets. Professionally decorated, this home is being offered partially furnished (complete list attached to MLS). Summit Place amenities are second to none! Resort-style pool with spa, gym, basketball court, tennis/pickleball courts and playground. 24-hour manned gate for added security. Fiber optic cable and internet included in the HOA fees! Trucks and large dogs permitted.
Location
State FL
County Collier
Area Na22 - S/O Immokalee 1, 2, 32, 95, 96, 97
Rooms
Primary Bedroom Level Master BR Upstairs
Master Bedroom Master BR Upstairs
Dining Room Breakfast Bar, Dining - Living
Kitchen Walk-In Pantry
Interior
Interior Features Den - Study, Wired for Data, Entrance Foyer, Pantry, Walk-In Closet(s)
Heating Central Electric
Cooling Ceiling Fan(s), Central Electric
Flooring Tile, Vinyl
Window Features Double Hung,Shutters - Manual
Appliance Electric Cooktop, Dishwasher, Disposal, Dryer, Microwave, Range, Refrigerator/Freezer, Self Cleaning Oven, Washer
Laundry Inside
Exterior
Exterior Feature Sprinkler Auto
Garage Spaces 2.0
Community Features Basketball, BBQ - Picnic, Clubhouse, Pool, Community Spa/Hot tub, Fitness Center, Fishing, Internet Access, Pickleball, Playground, Sauna, Sidewalks, Street Lights, Tennis Court(s), Gated
Utilities Available Underground Utilities, Cable Available
Waterfront Description None
View Y/N Yes
View Preserve
Roof Type Tile
Street Surface Paved
Porch Screened Lanai/Porch
Garage Yes
Private Pool No
Building
Lot Description Oversize
Story 2
Sewer Central
Water Central
Level or Stories Two, 2 Story
Structure Type Concrete,Stucco
New Construction No
Schools
Elementary Schools Vineyards Elementary School
Middle Schools Oakridge Middle School
High Schools Gulf Coast High School
Others
HOA Fee Include Cable TV,Internet,Irrigation Water,Maintenance Grounds,Legal/Accounting,Manager,Reserve,Street Lights
Tax ID 75115306488
Ownership Single Family
Security Features Smoke Detector(s),Smoke Detectors
Acceptable Financing Agreement For Deed, FHA, VA Loan
Listing Terms Agreement For Deed, FHA, VA Loan
Read Less Info
Want to know what your home might be worth? Contact us for a FREE valuation!

Our team is ready to help you sell your home for the highest possible price ASAP
Bought with William Raveis Real Estate



