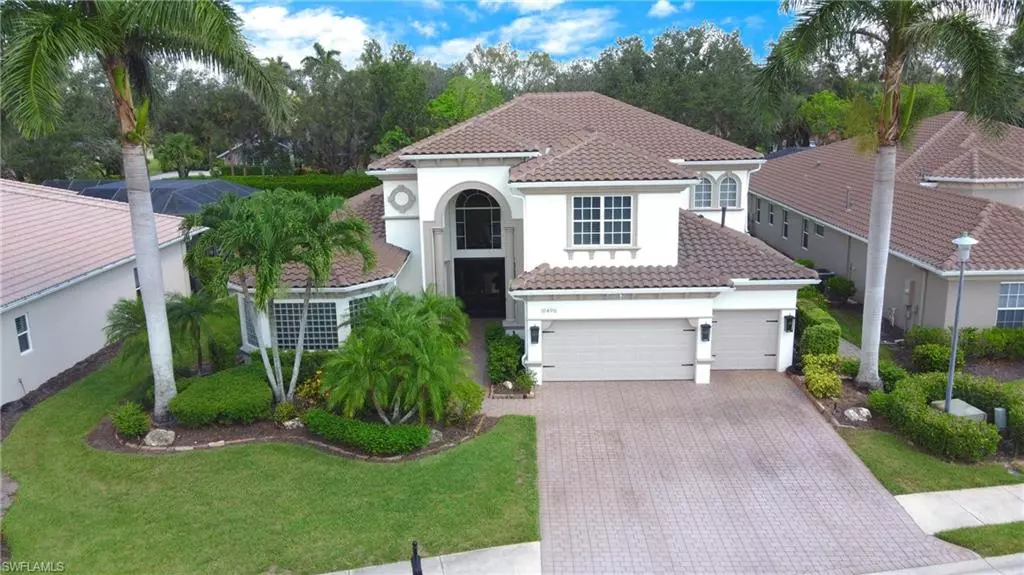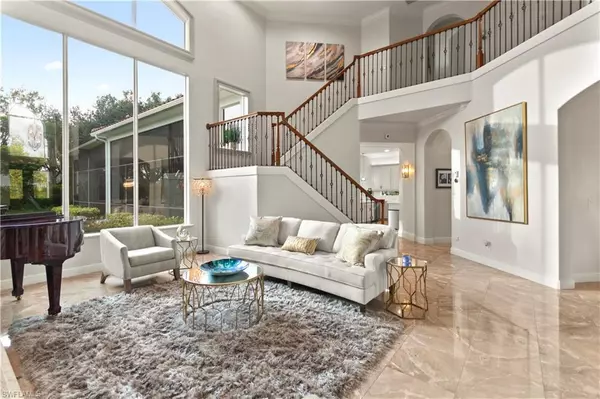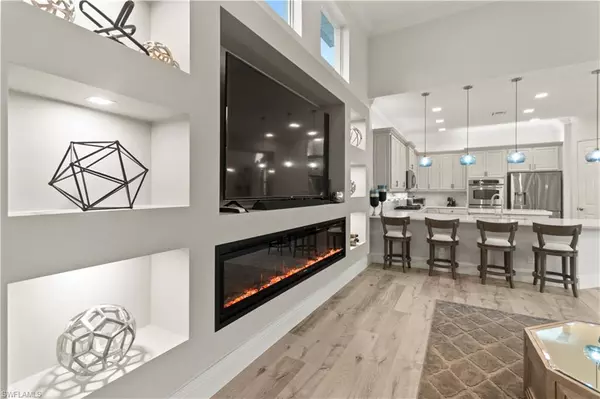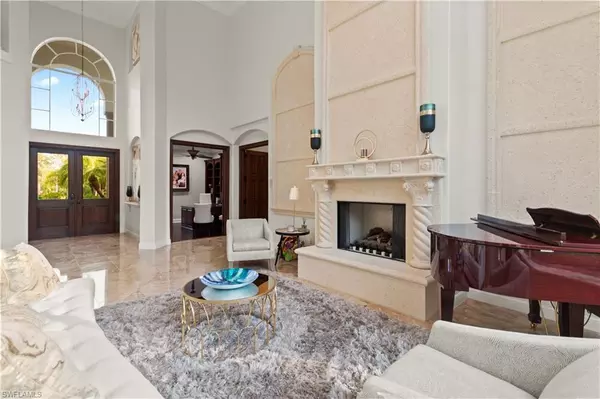$1,250,000
$1,395,000
10.4%For more information regarding the value of a property, please contact us for a free consultation.
5 Beds
6 Baths
4,672 SqFt
SOLD DATE : 10/30/2023
Key Details
Sold Price $1,250,000
Property Type Single Family Home
Sub Type Single Family Residence
Listing Status Sold
Purchase Type For Sale
Square Footage 4,672 sqft
Price per Sqft $267
Subdivision Belle Lago
MLS Listing ID 223048466
Sold Date 10/30/23
Bedrooms 5
Full Baths 4
Half Baths 2
HOA Fees $593/qua
HOA Y/N Yes
Originating Board Naples
Year Built 2006
Annual Tax Amount $5,553
Tax Year 2022
Lot Size 0.317 Acres
Acres 0.317
Property Description
This award-winning Diplomat floorplan is unparalleled in stature & opulence with a GROUND FLOOR MASTER & GROUND FLOOR GUEST SUITE. Upon entering you're instantly captivated by the soaring 22' ceilings, marble floors, cascading staircase, & 14-foot windows showcasing the private backyard & lanai. The home offers recent renovations including a totally remodeled kitchen with stainless steel appliances, a double oven, natural gas cooktop, & quartz countertops. Plenty of room for everyone with 3 bedrooms & 2 bathrooms upstairs with hardwood floors in the loft. Outside you'll find a tranquil & inviting covered living space with a well-appointed summer kitchen & spacious covered living/ seating area. Belle Lago is an upscale, amenity-rich community with a resort-style zero-entry pool, billiard room, 4 Har-Tru tennis courts, pickleball, bocce ball, playground, basketball court, & nature trail/ boardwalk. Golf membership is available through the Estero Country Club, accessible by private cart path. Centrally located near shopping/ dining (Miromar outlets, Gulf Coast Town Center, & Coconut Point), entertainment (Germain Arena & Alico Arena), & 15-20 minutes from the airport & Barefoot Beach.
Location
State FL
County Lee
Area Es02 - Estero
Zoning MPD
Rooms
Primary Bedroom Level Master BR Ground
Master Bedroom Master BR Ground
Dining Room Breakfast Bar, Breakfast Room, Formal
Kitchen Kitchen Island, Pantry
Interior
Interior Features Split Bedrooms, Den - Study, Great Room, Guest Bath, Guest Room, Loft, Built-In Cabinets, Entrance Foyer, Pantry, Volume Ceiling, Walk-In Closet(s)
Heating Central Electric, Fireplace(s)
Cooling Central Electric
Flooring Carpet, Marble, Vinyl
Fireplace Yes
Window Features Single Hung,Shutters - Manual
Appliance Gas Cooktop, Dishwasher, Disposal, Double Oven, Dryer, Microwave, Refrigerator/Freezer, Self Cleaning Oven, Wall Oven, Washer
Laundry Inside, Sink
Exterior
Exterior Feature Outdoor Grill, Built-In Wood Fire Pit, Outdoor Kitchen, Room for Pool, Sprinkler Auto
Garage Spaces 3.0
Pool Community Lap Pool
Community Features Basketball, Beach Club Available, Bike Storage, Billiards, Bocce Court, Clubhouse, Pool, Community Room, Community Spa/Hot tub, Fitness Center, Internet Access, Library, Pickleball, Playground, Sidewalks, Street Lights, Tennis Court(s), Gated, Tennis
Utilities Available Natural Gas Connected, Cable Available, Natural Gas Available
Waterfront Description None
View Y/N Yes
View Landscaped Area
Roof Type Tile
Porch Screened Lanai/Porch
Garage Yes
Private Pool No
Building
Lot Description Regular
Story 2
Sewer Central
Water Central
Level or Stories Two, 2 Story
Structure Type Concrete Block,Wood Frame,Stucco
New Construction No
Schools
Elementary Schools Three Oaks Elementary
Middle Schools Three Oaks Middle
High Schools Estero High School
Others
HOA Fee Include Cable TV,Internet,Irrigation Water,Maintenance Grounds,Legal/Accounting,Manager,Pest Control Exterior,Rec Facilities,Reserve,Security
Tax ID 21-46-25-E2-09000.2690
Ownership Single Family
Security Features Security System,Smoke Detector(s),Smoke Detectors
Acceptable Financing Buyer Finance/Cash
Listing Terms Buyer Finance/Cash
Read Less Info
Want to know what your home might be worth? Contact us for a FREE valuation!

Our team is ready to help you sell your home for the highest possible price ASAP
Get More Information








